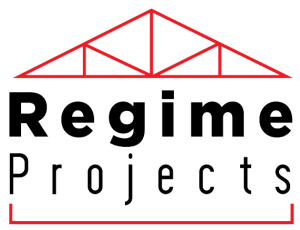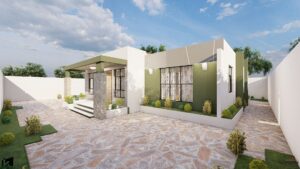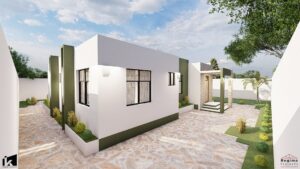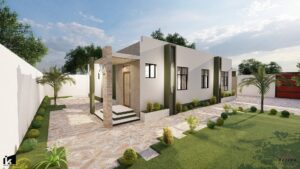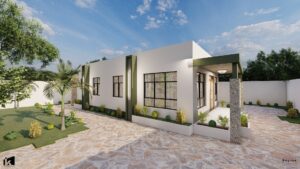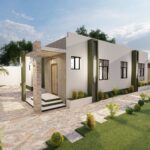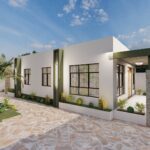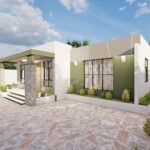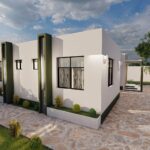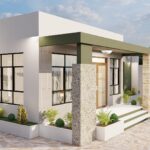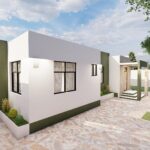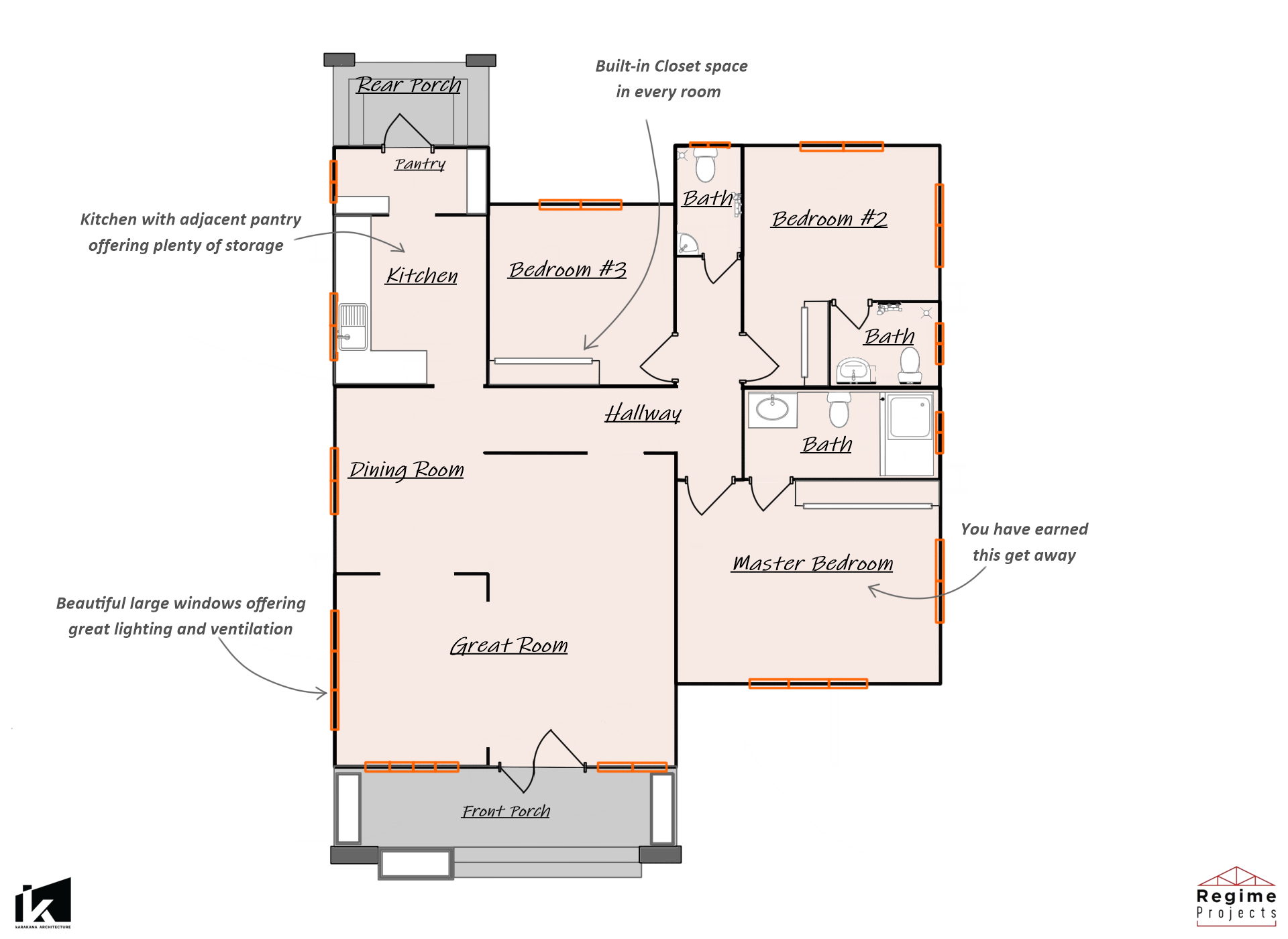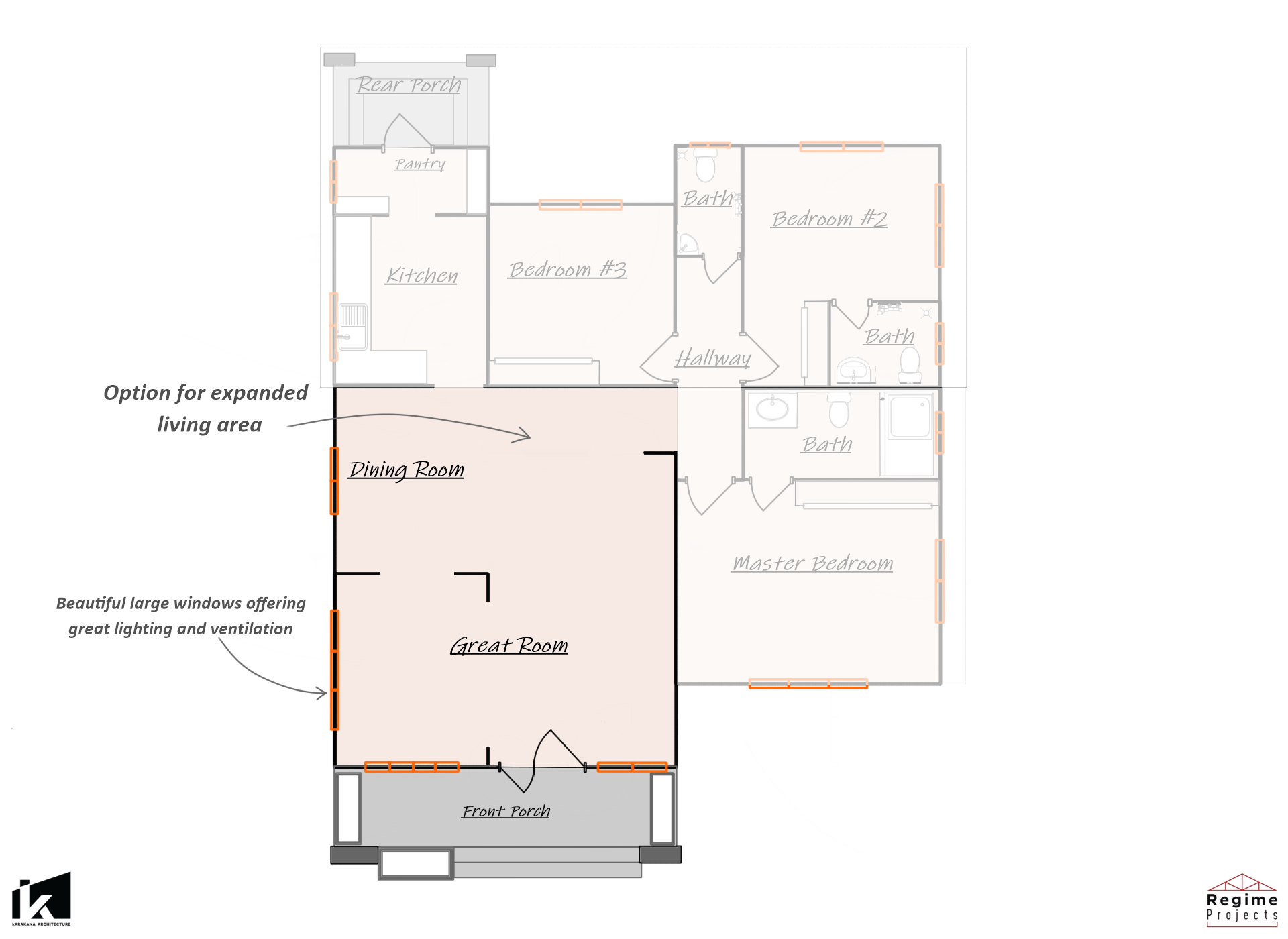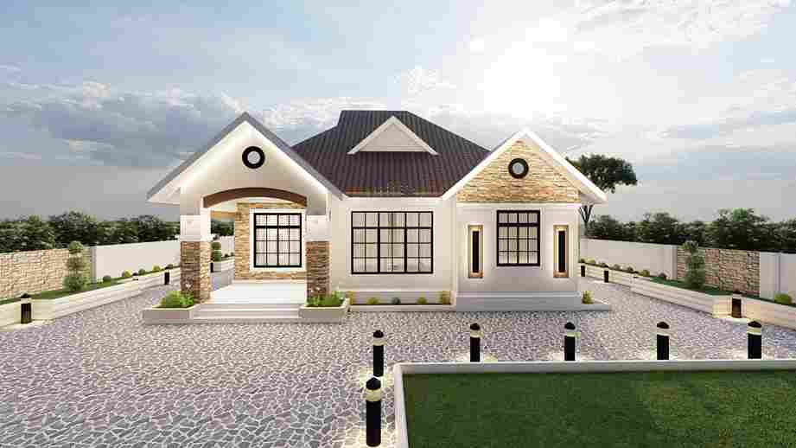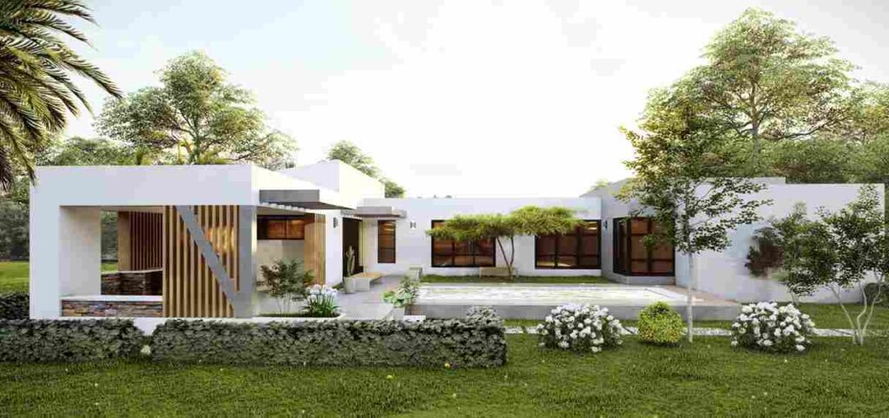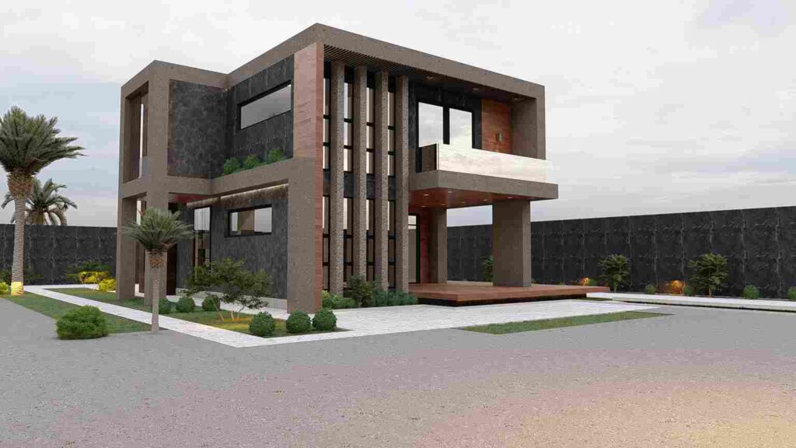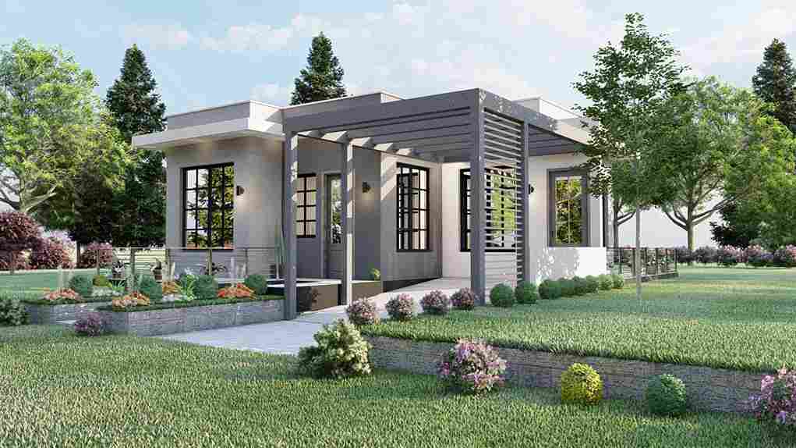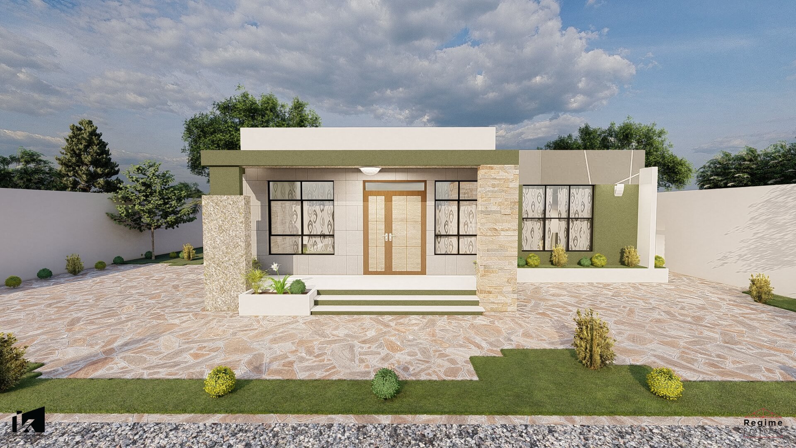
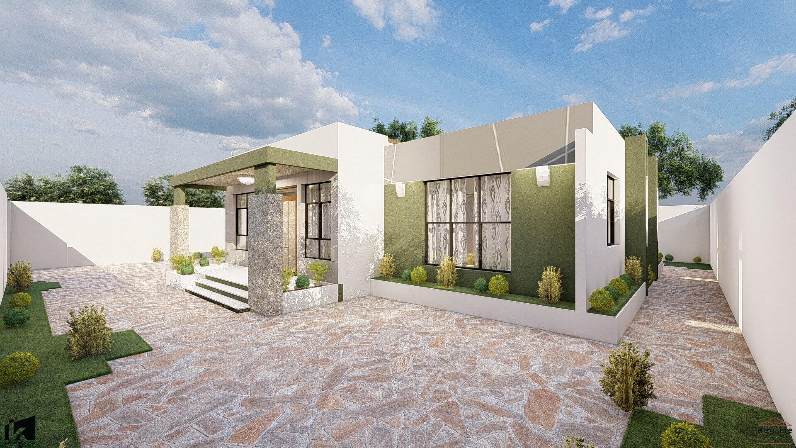
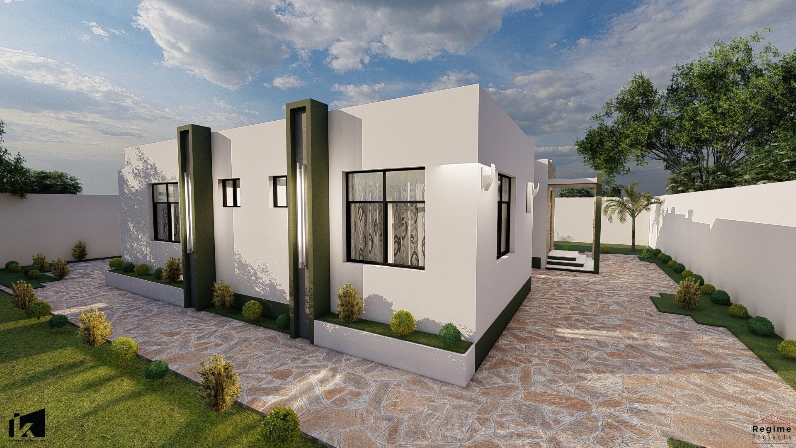
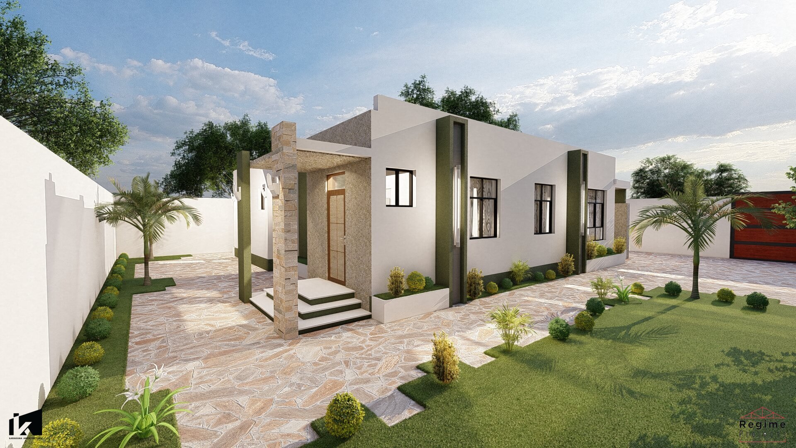
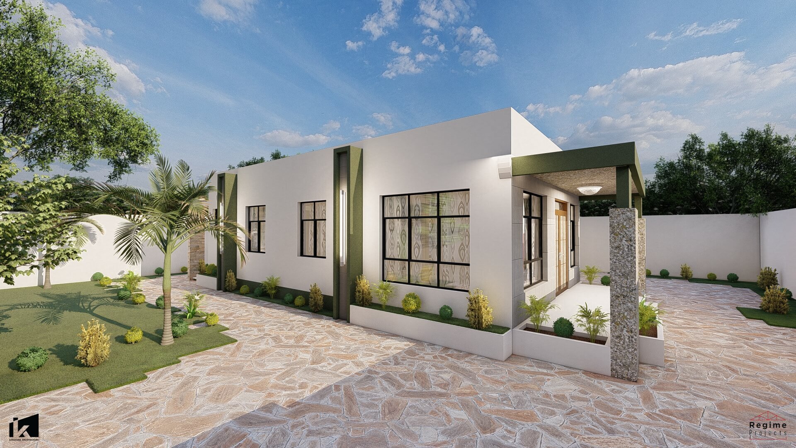
Lusaka
Designer: Karakana Architecture
Bedrooms
3
Bathrooms
3
Floor Area
136.81 sq.m
Site Footprint
12 m x 15 m
Build Time
8 weeks
Starting Price
Tsh 73,260,313.24
Lusaka
DESCRIPTION
The Lusaka is a perfect plan for small families who value comfort and versatility. This custom home plan features a large master bedroom and two additional bedrooms, offering comfortable accommodation for everyone. The large area open space at the centre can be easily divided to create a great room and dining area as per the owner’s liking. The gourmet kitchen is designed with ample countertop area for meal preparation and a pantry with shelves on either side to answer all your storage questions.
One of the biggest advantages of The Lusaka is the large covered front porch, perfect for those who love to enjoy fresh outside air. With its contemporary look, this custom home plan presents a beautiful welcome to your guests.
We’re here to help you every step of the way. Read all about our process here.
