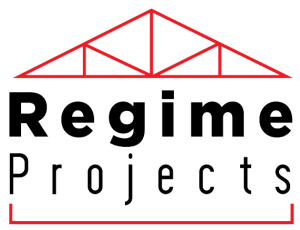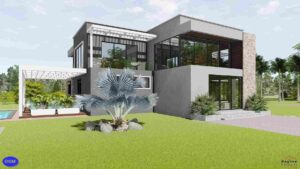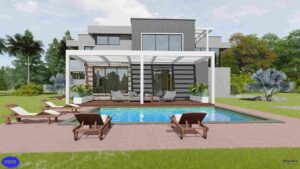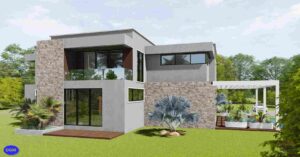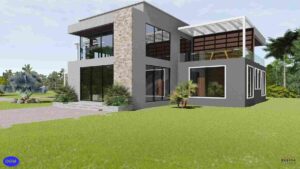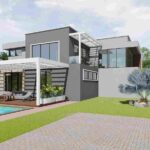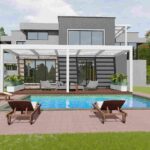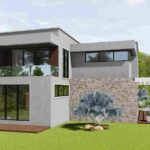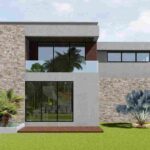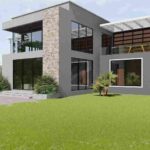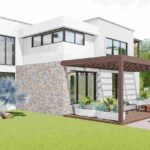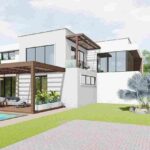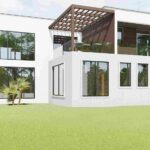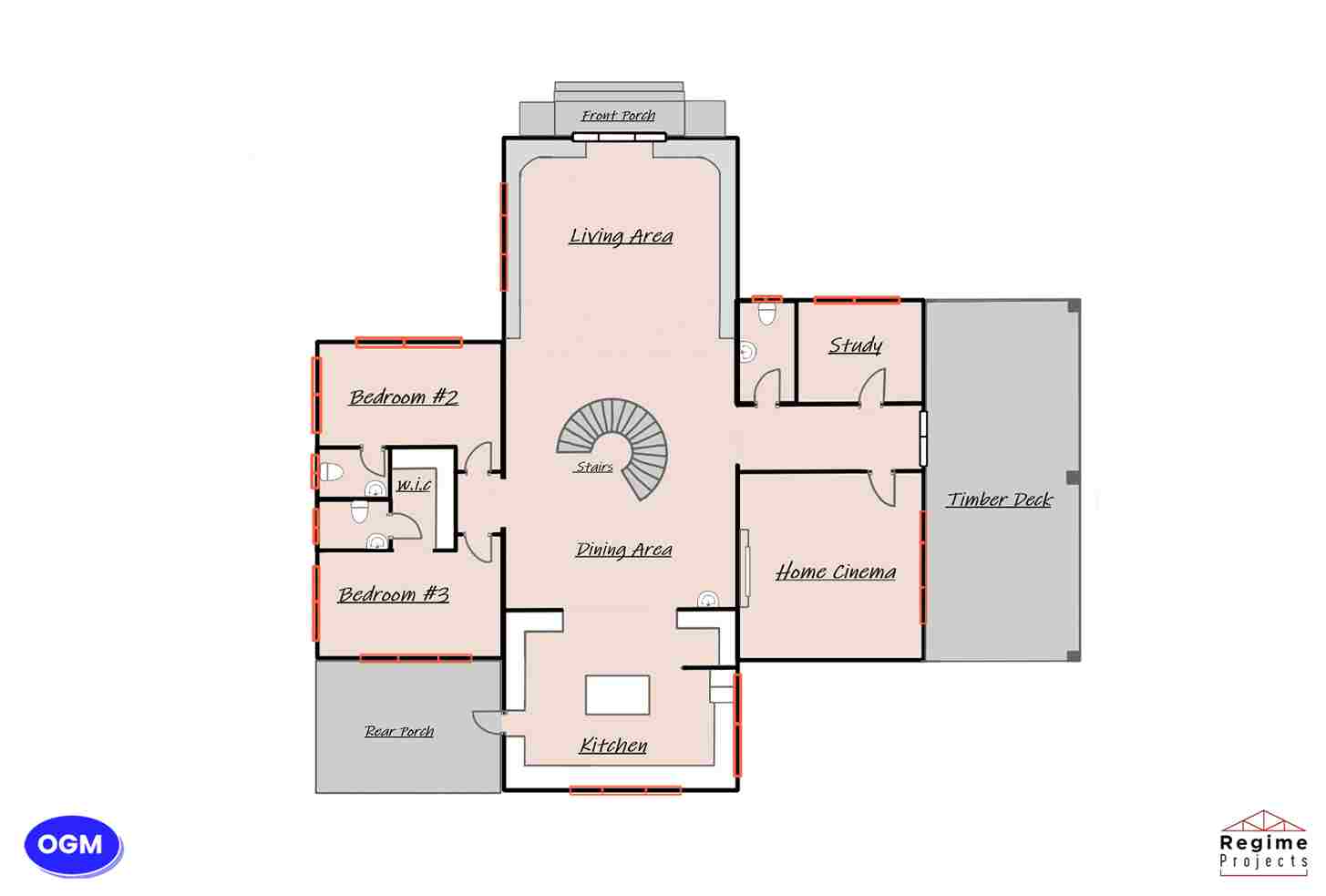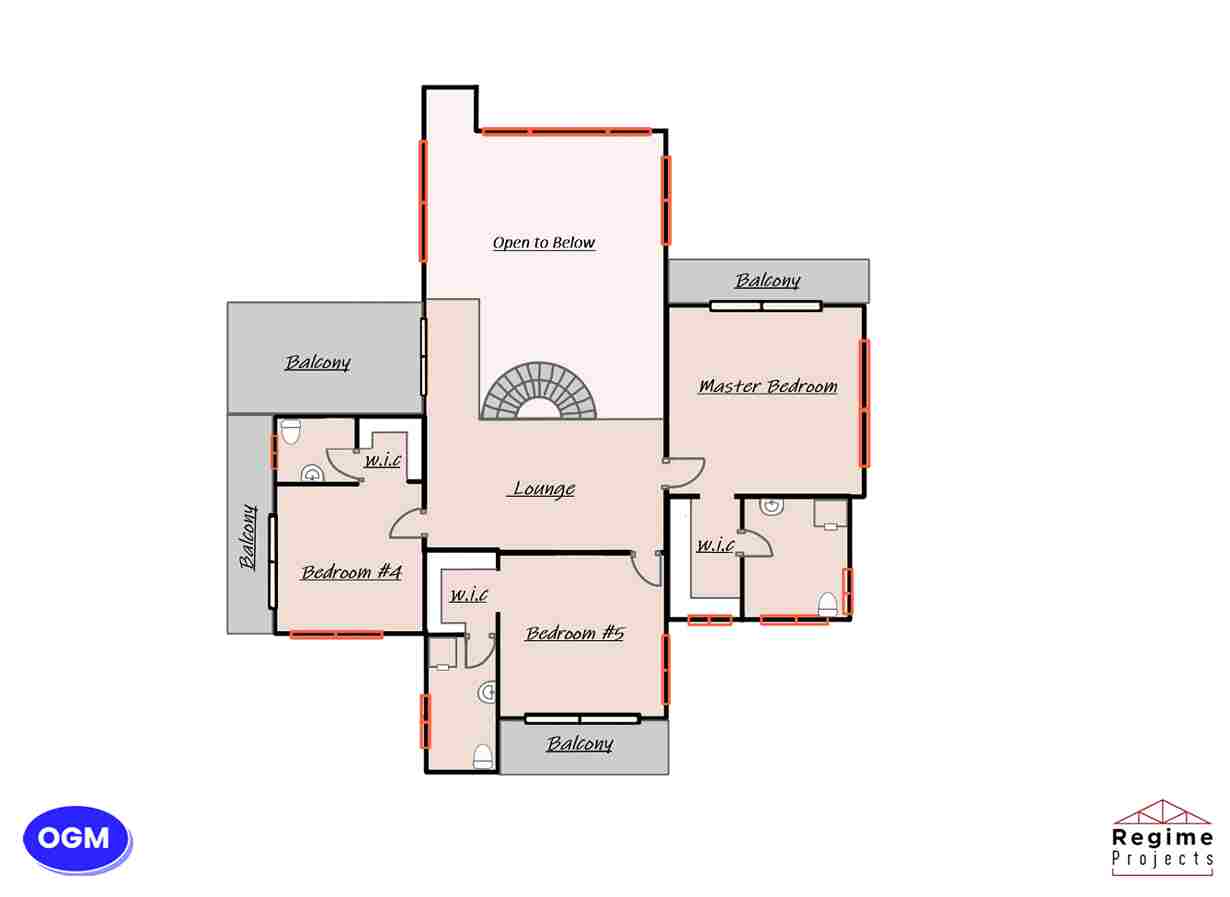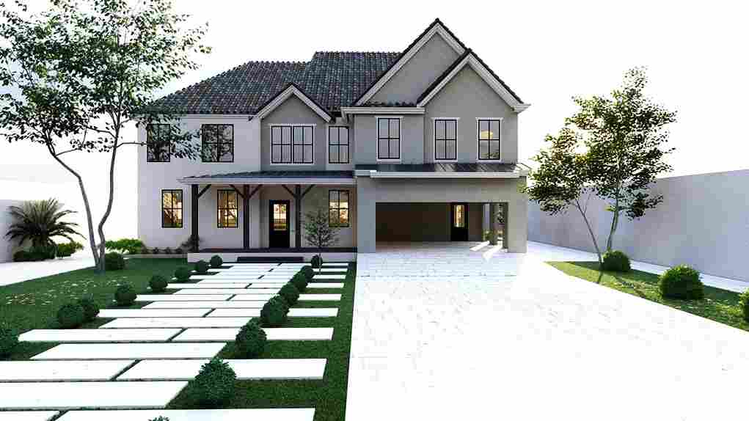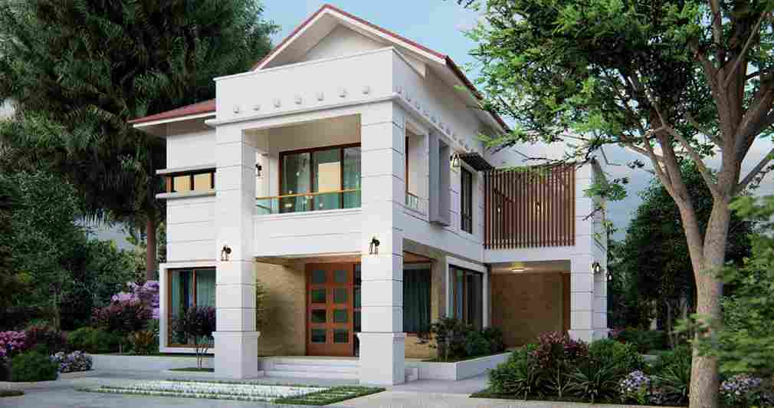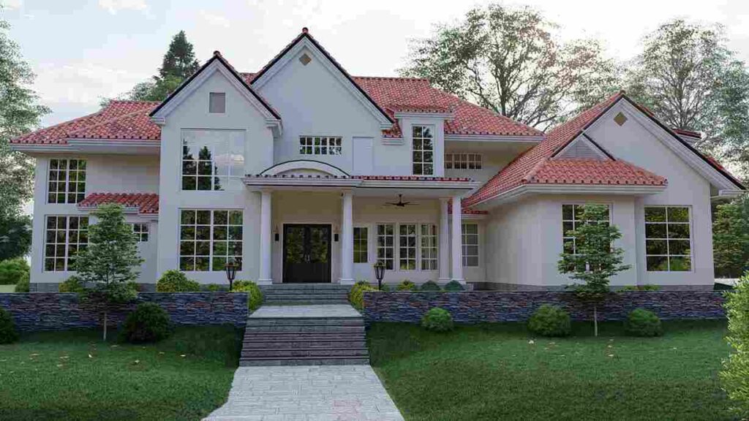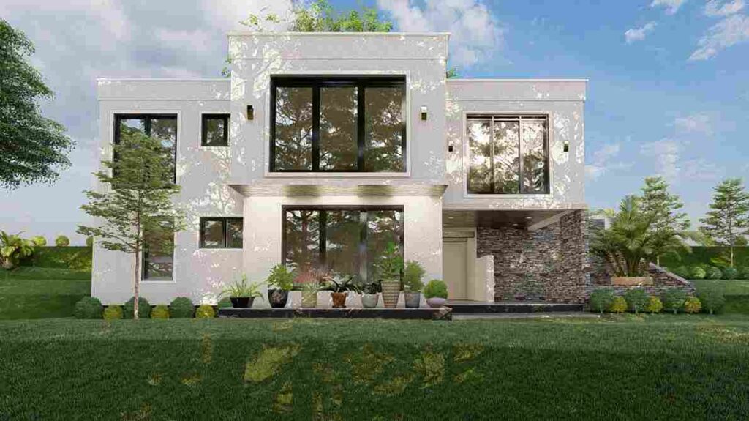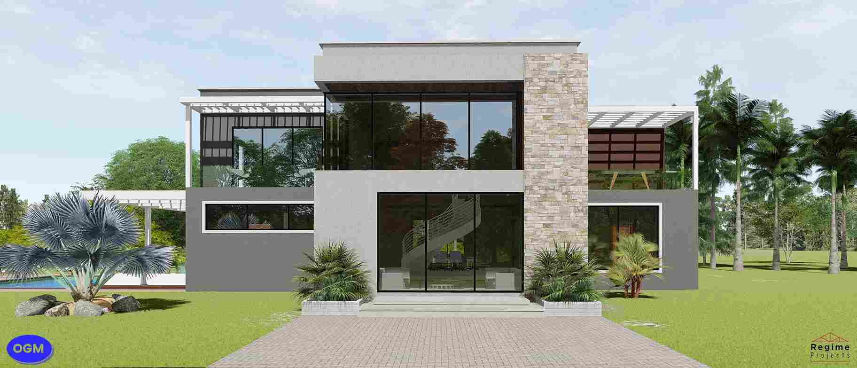
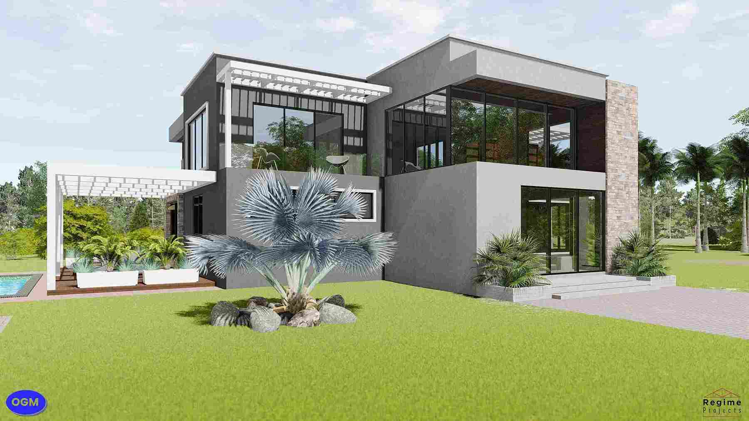
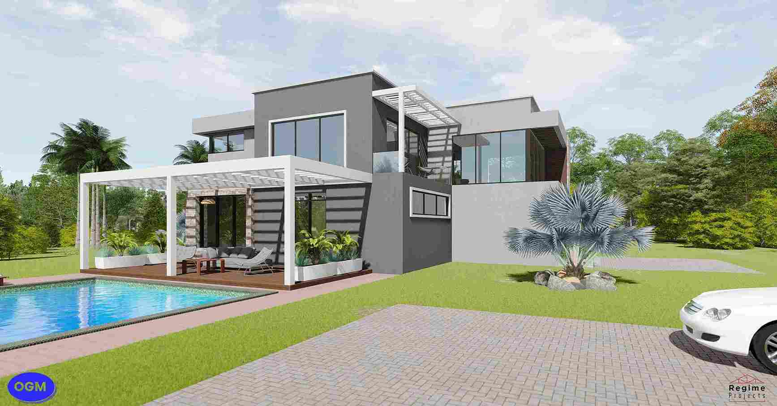
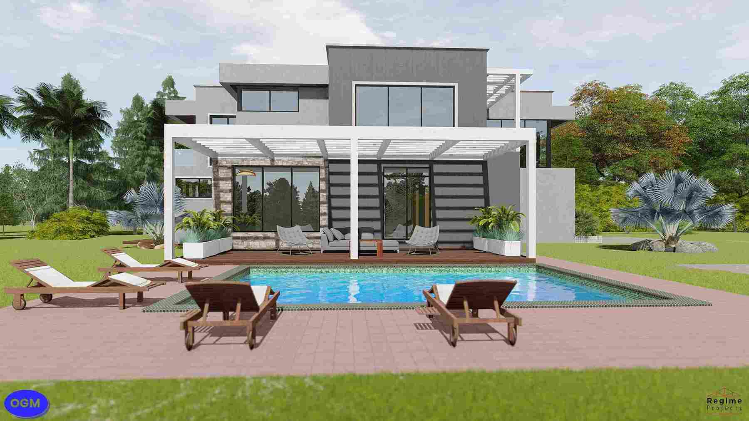
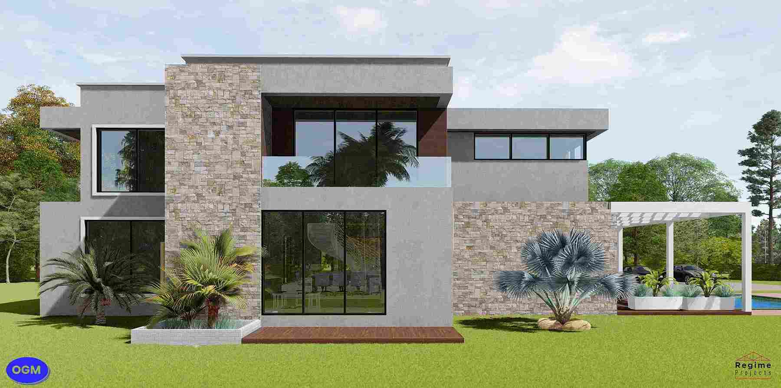
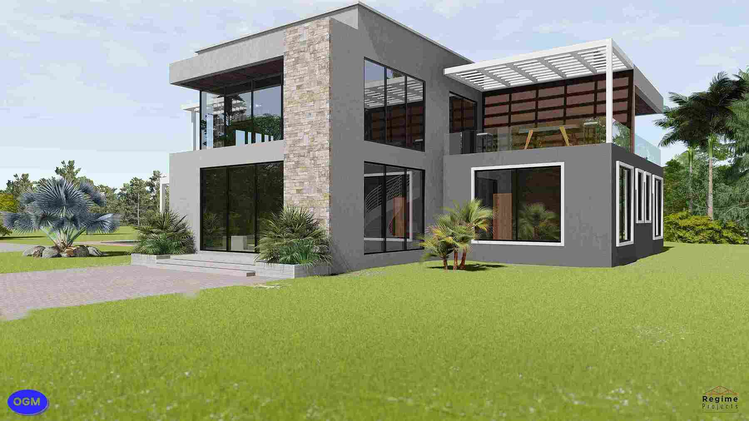
Cape Town
Designer: OGM Consultants
Bedrooms
5
Bathrooms
6
Floor Area
558.96 sq.m
Site Footprint
24 m x 24 m
Build Time
16 weeks
Starting Price
TZS 486,043,830.00
Cape Town
DESCRIPTION
Looking for a modern, comfortable, and spacious sanctuary? Look no further than The Cape Town. From its inviting porch to its large glass door entry, this two-story home is designed to impress. The centerpiece of the home is a beautiful spiral staircase that’s visible from the high-ceilinged living area. The kitchen is well-equipped with a large center island, ample counter and cabinet space, and all the amenities you need to cook up a storm. Need some space to work or unwind? The private study room and home cinema offer versatile living and entertainment options.
On the second level, a generous lounge with views of the great room below and spacious balconies ensure plenty of private spaces to relax. And don’t forget about the lovely wooden deck, designed as an outdoor lounging area that lets you entertain or relax while getting in touch with nature. If you’re looking for a stylish and sophisticated home that’s perfect for families and entertaining, The Cape Town is the answer
We’re here to help you every step of the way. Read all about our process here.
