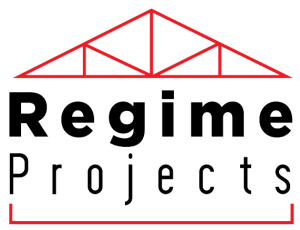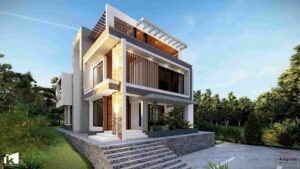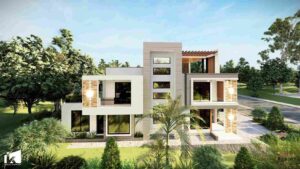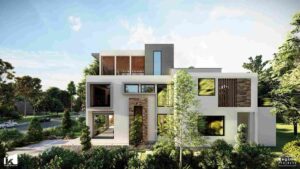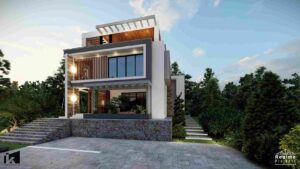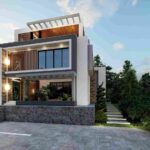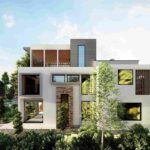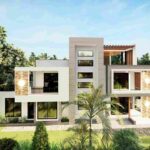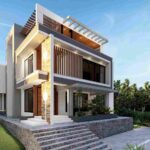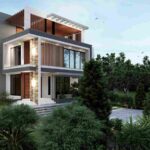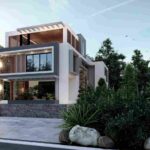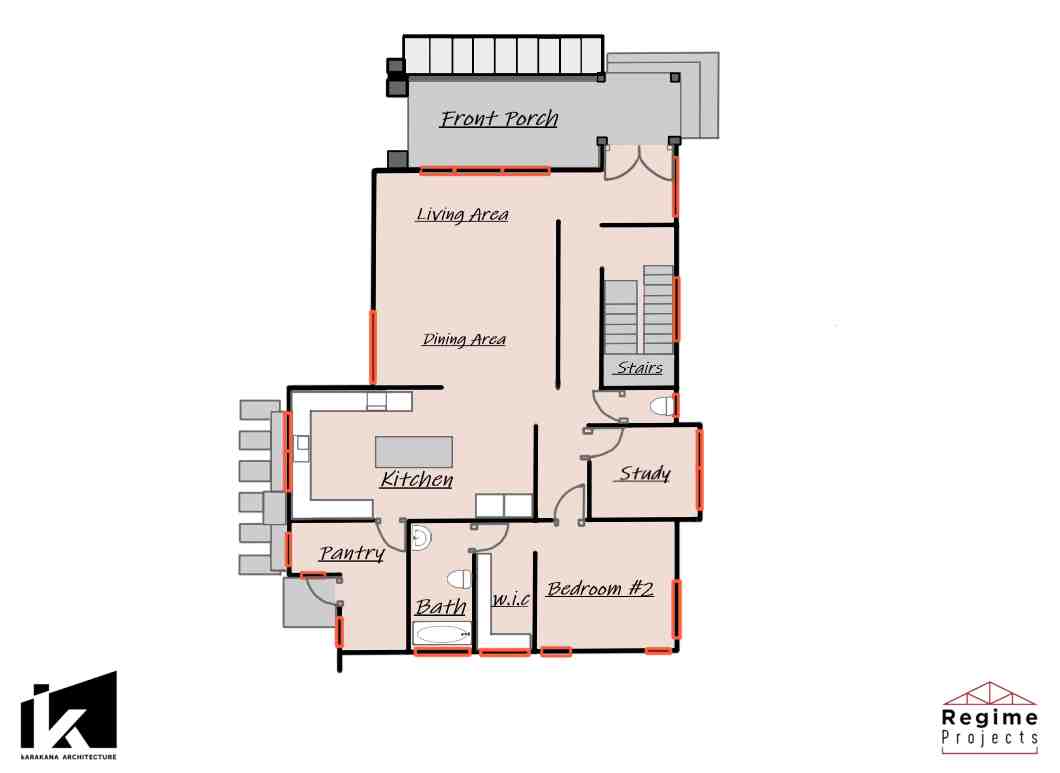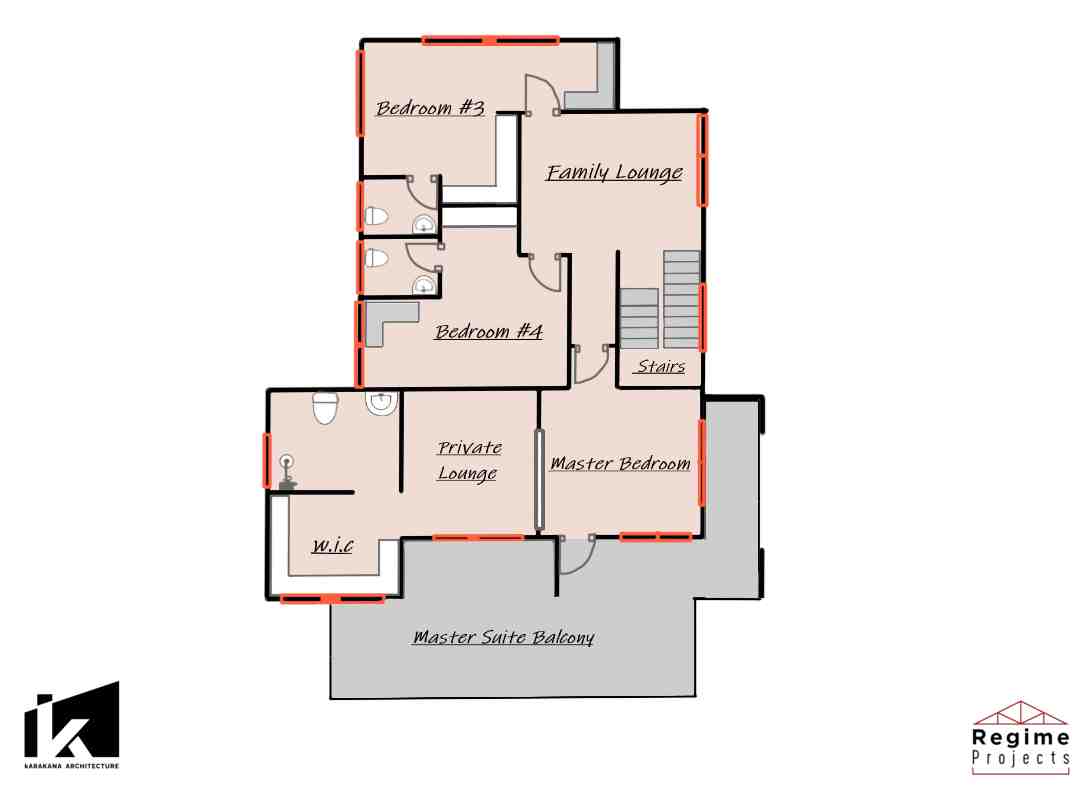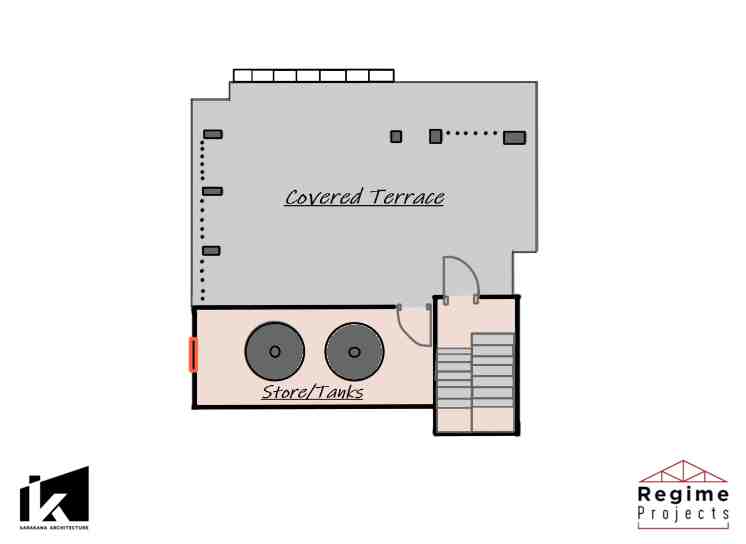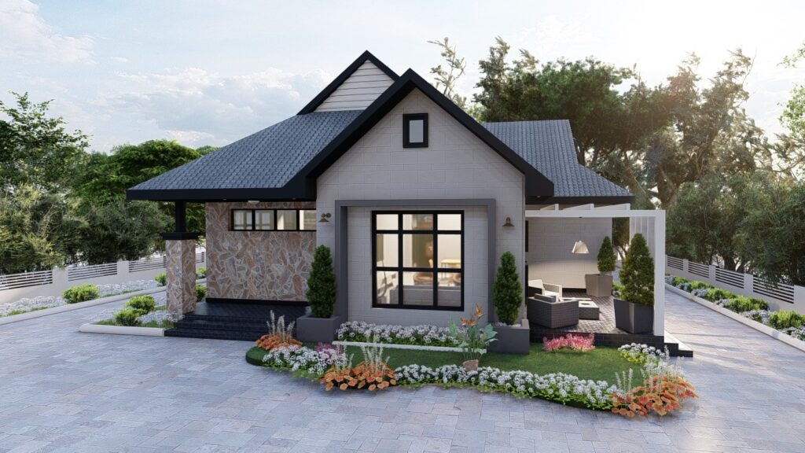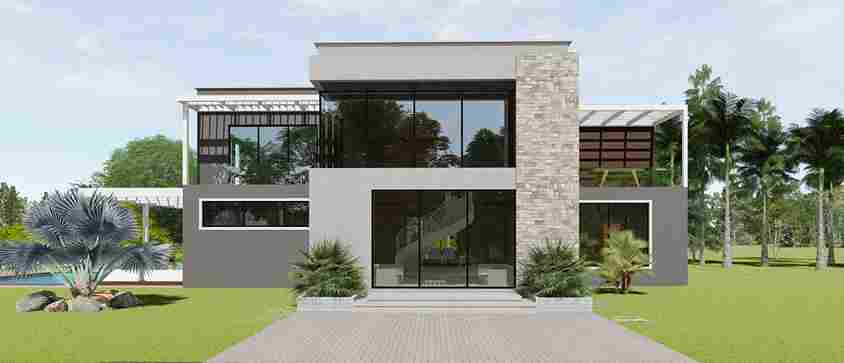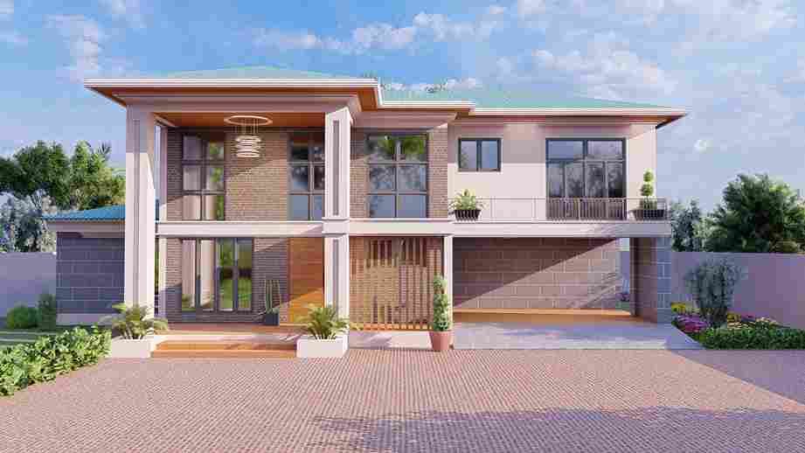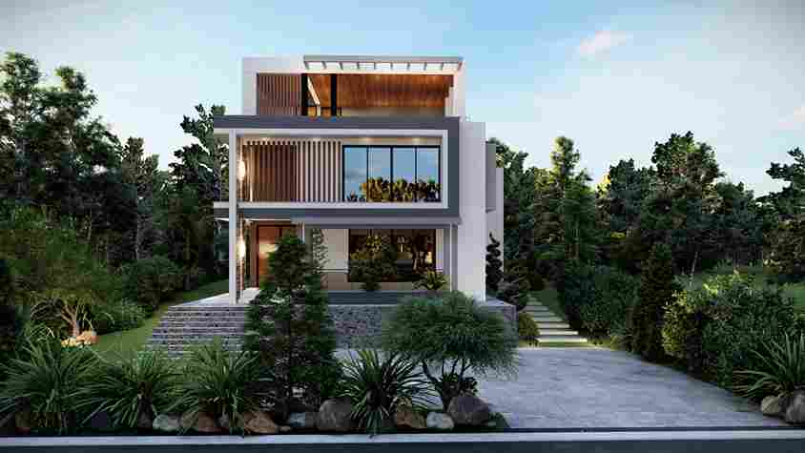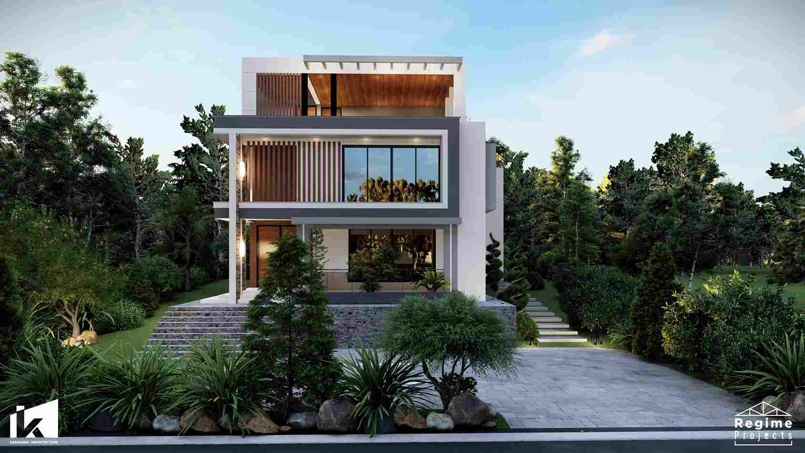
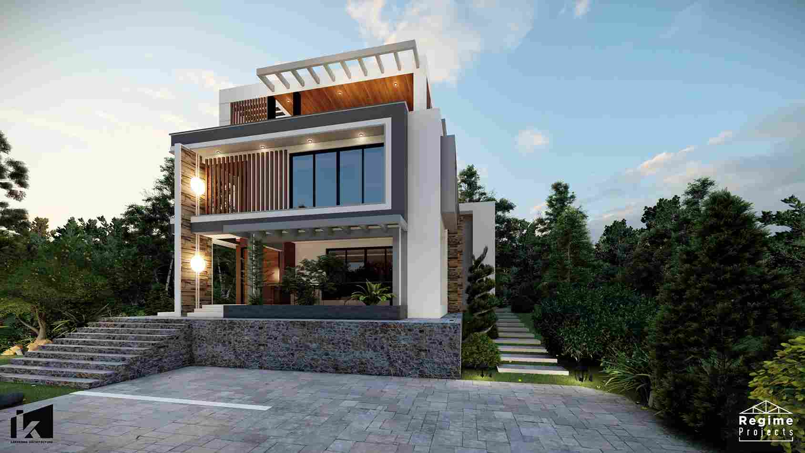
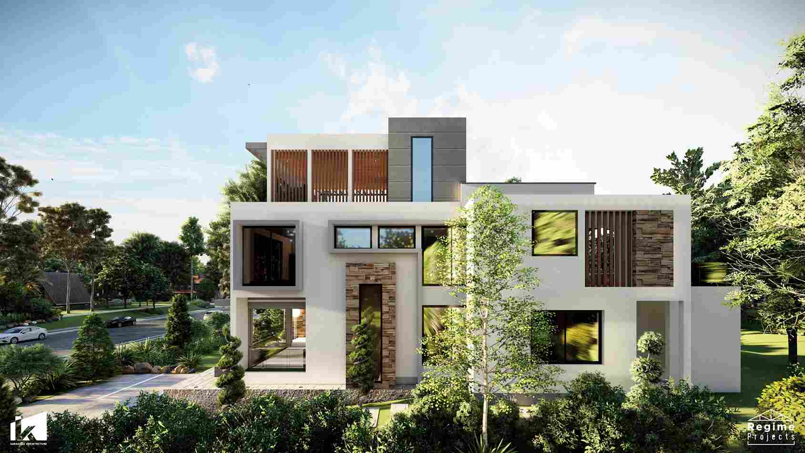
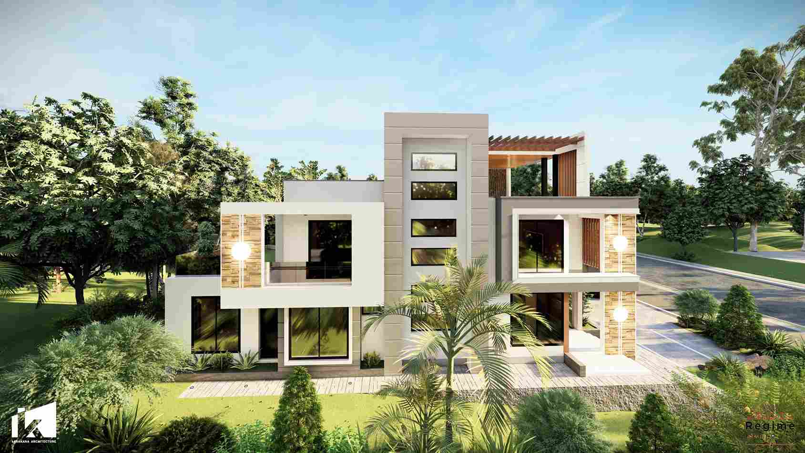
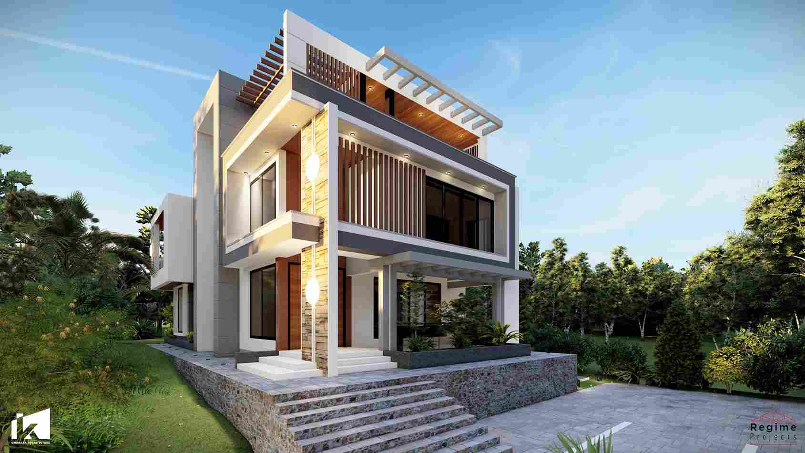
Lagos
Designer: Karakana Architecture
Bedrooms
4
Bathrooms
5
Floor Area
524.37 sq.m
Site Footprint
14 m x 20 m
Build Time
24 weeks
Starting Price
TZS 386,645,540
Lagos
DESCRIPTION
The Lagos is the perfect solution for medium and large-sized families who need ample space to live and grow. With its three floor levels, this custom home plan has a special focus on functionality, ensuring that every inch of space is put to good use.
The ground floor of the Lagos is what we call the public floor. The large front porch welcomes guests and leads directly to the spacious lounge and dining area, perfect for family and guests. The large kitchen next to it has cabinets and countertops on three walls for convenience, and an island in the middle offers another preparation area and a place for quick meals and conversations. At this level, there is also a study/office room that can also be used as a playroom. We also have a bedroom, most preferably for guests.
Level 2 is the family floor. Right from the stairs, one enters the family lounge. There are two more self-contained bedrooms and a Master Suite. In the Master Suite, you will find a large bedroom, lounge, walk-in closet, large bathroom, and access to a private balcony.
Finally, on the top floor, there is a covered terrace that can be used to hold meetings, host parties, or spend quality family time. The Lagos is truly an exceptional custom home plan that stands out as a welcoming home, perfect for medium and large-sized families.
We’re here to help you every step of the way. Read all about our process here.
