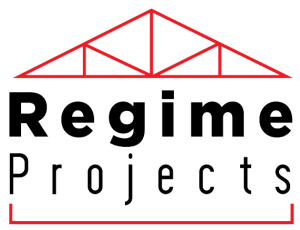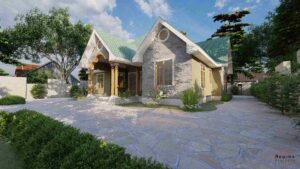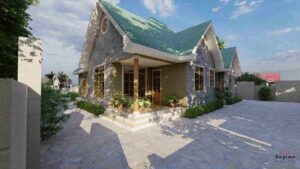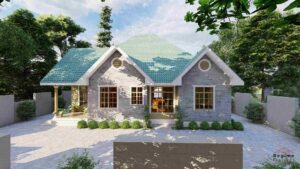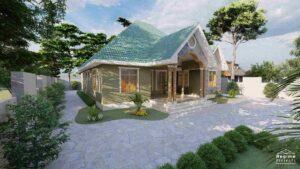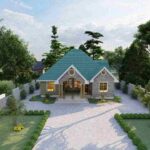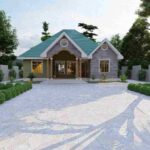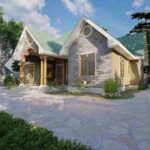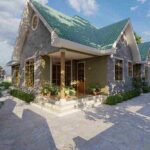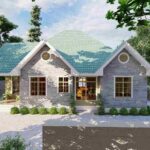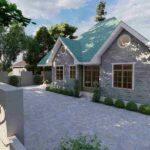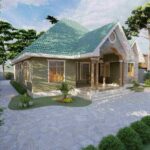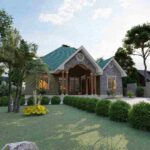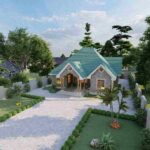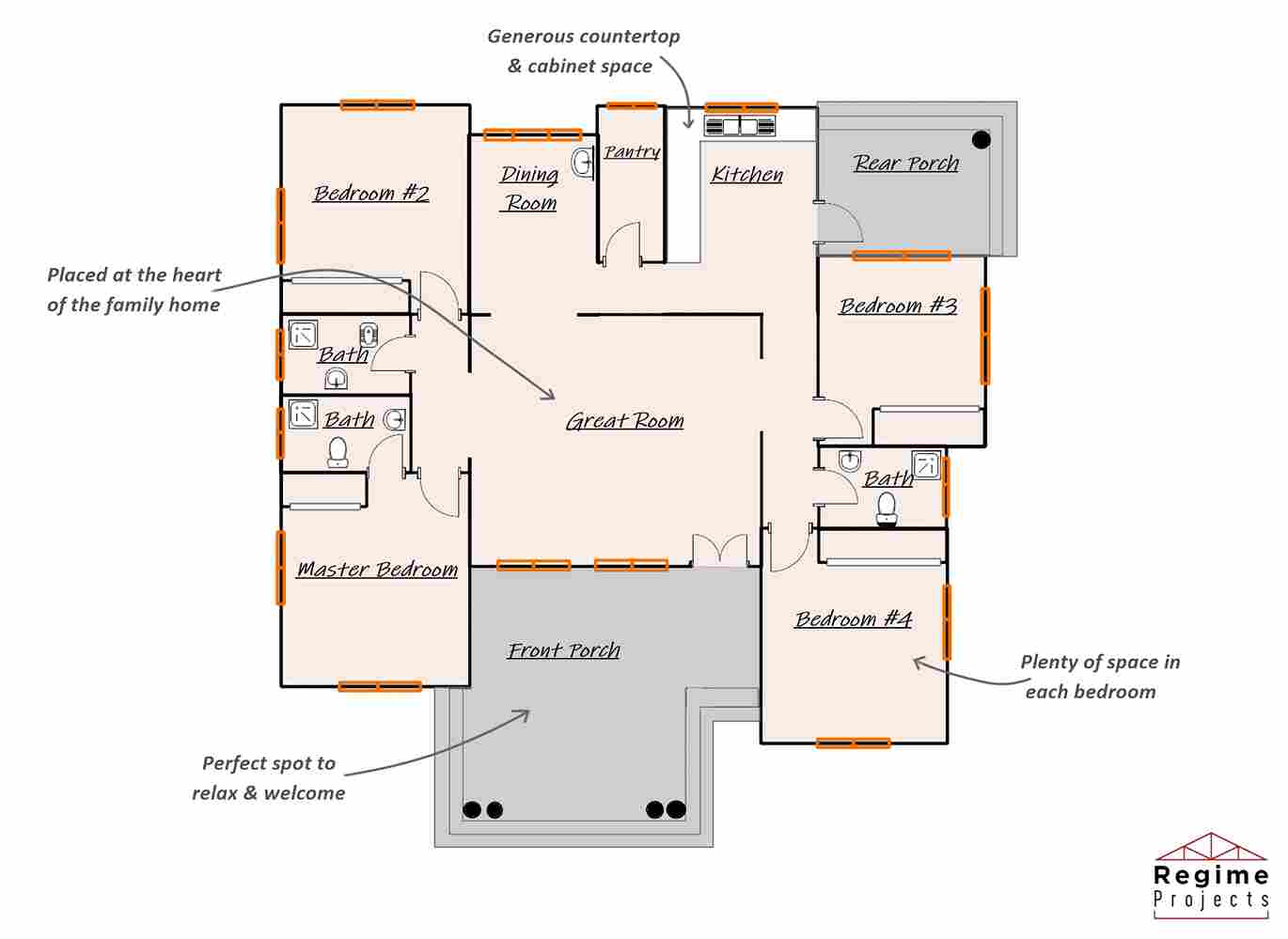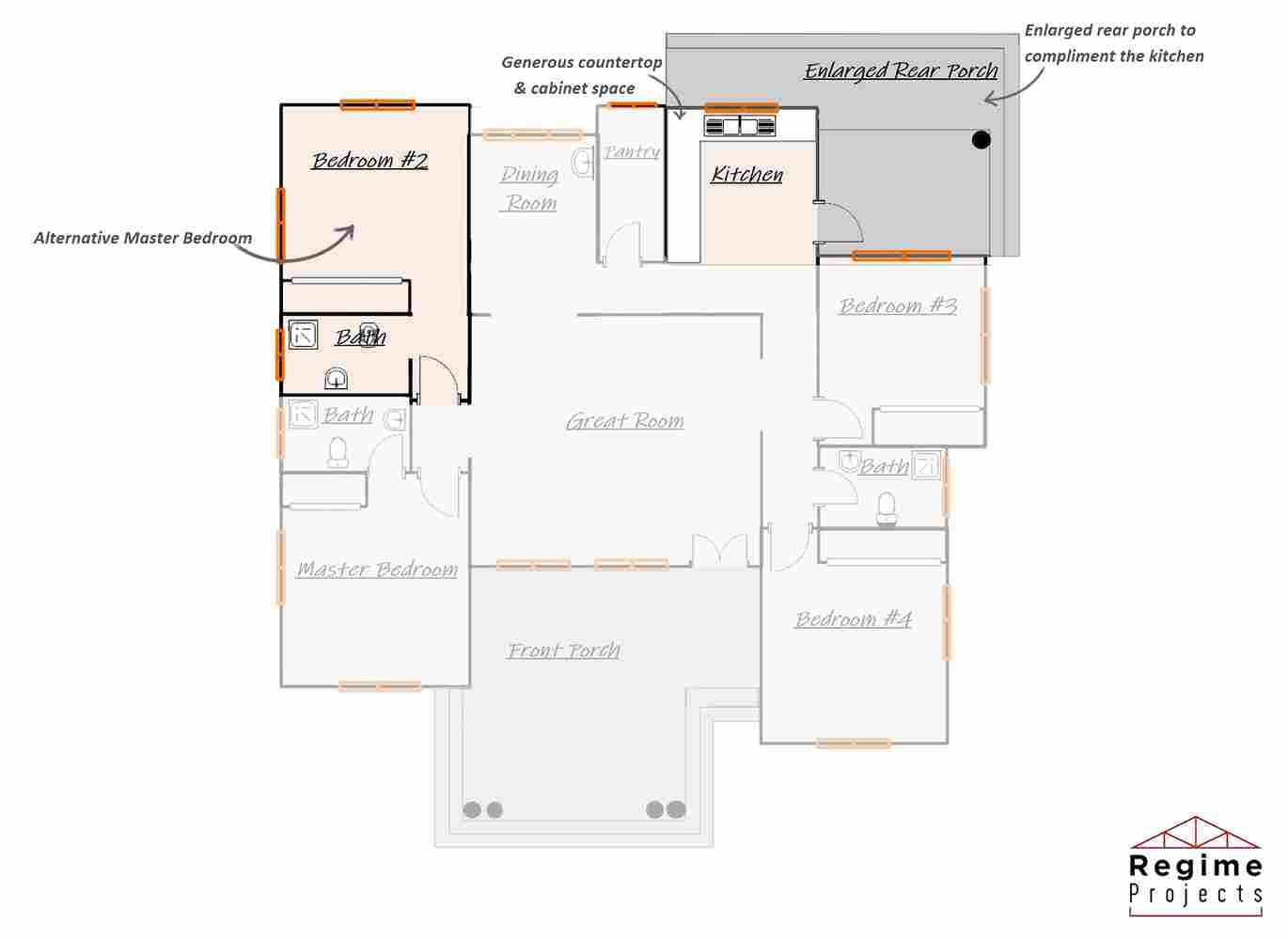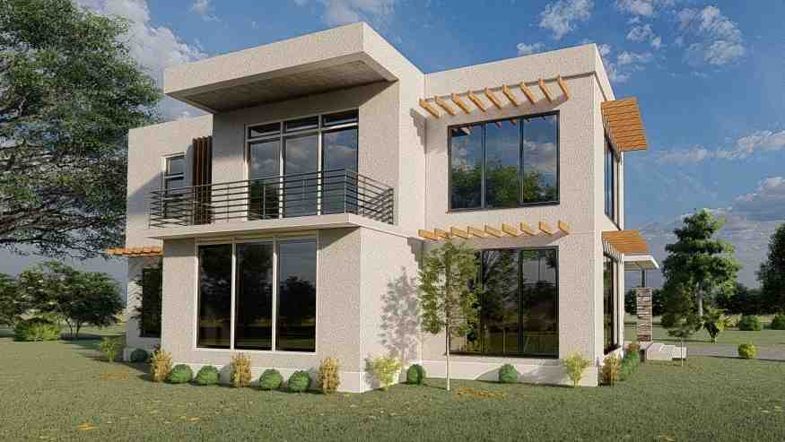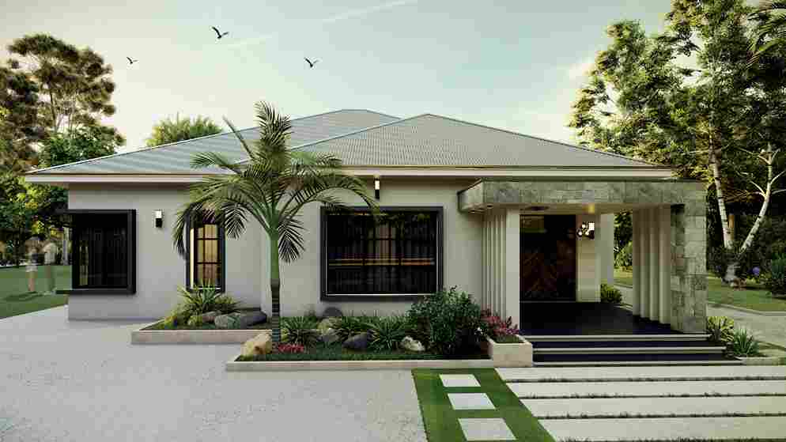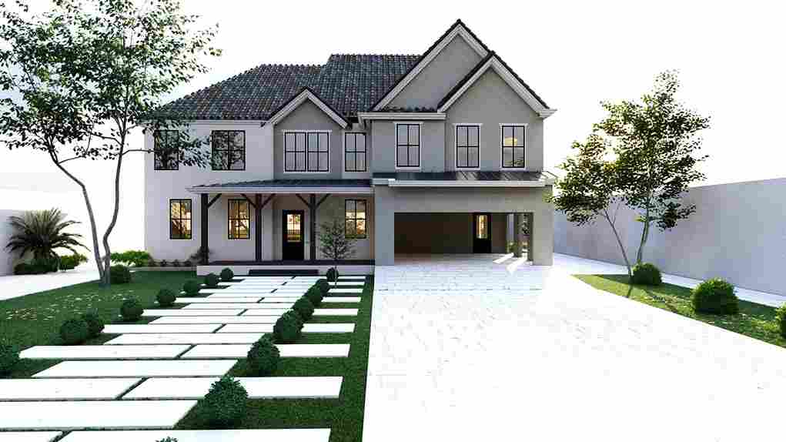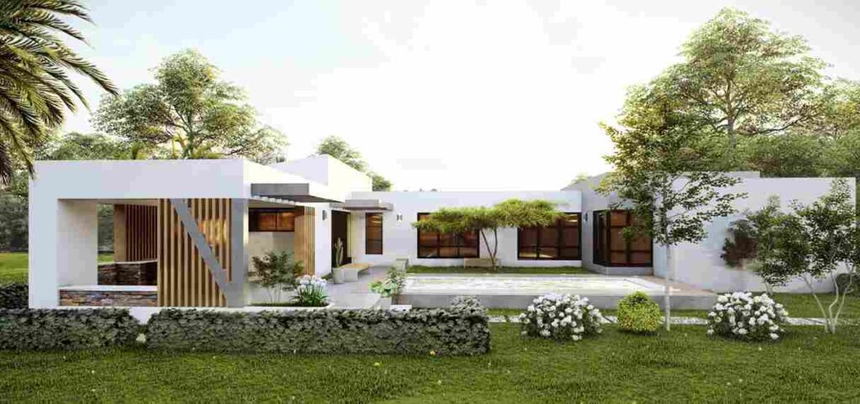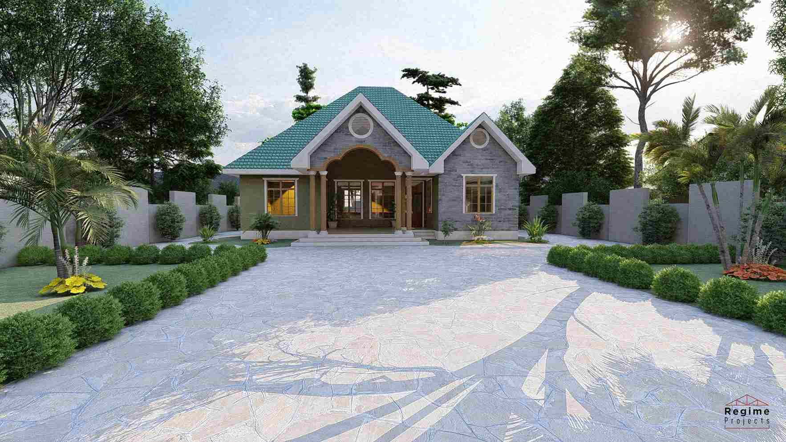
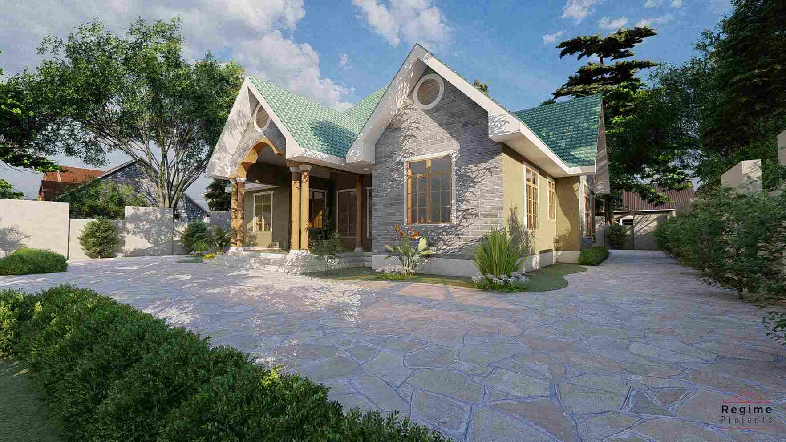
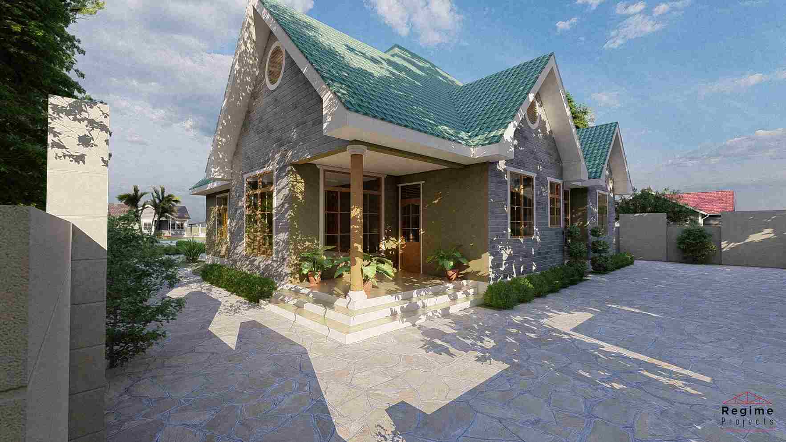
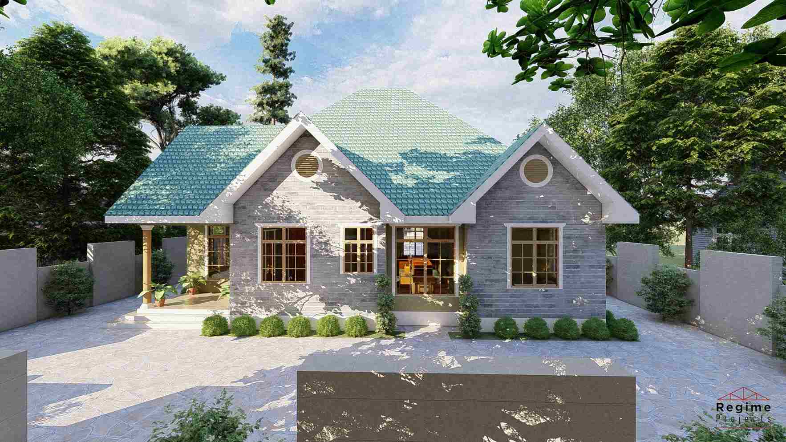
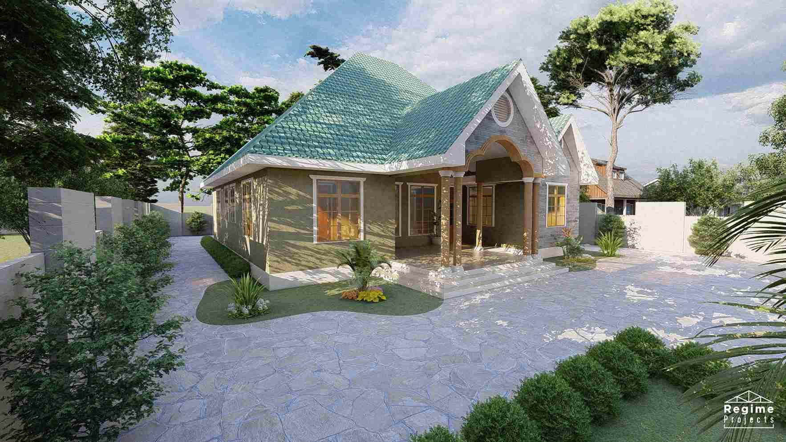
Touba
Designer: Regime Projects
Bedrooms
4
Bathrooms
3
Floor Area
206.29 sq.m
Site Footprint
16m x 15m
Build Time
12 Weeks
Starting Price
Tsh 117,683,697.14
Build This Plan
DESCRIPTION
The first noticeable feature of The Touba is its large front porch, a welcoming element. Into the house the lounge is centrally located for easy access from all sides of the house. Its large enough for family gatherings and guest hosting. The dining area is further back and shares a corridor with the pantry and kitchen. Touba’s kitchen has cabinets on two of its walls and counter tops to provide enough space for food preparation. The kitchen opens to the rear porch creating a good access point for loading and unloading supplies. The master bedroom options are placed strategically to have of the front view or rear view along with a side view through its windows. This house has three other bedrooms large enough to fit a bed, desk and cabinets. With windows allowing plenty of light into the dining and living areas, The Touba is a comfortable place for family and friends.
We’re here to help you every step of the way. Read all about our process here.
