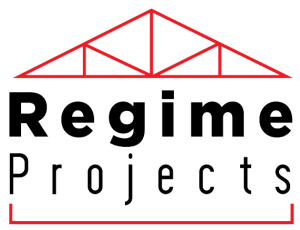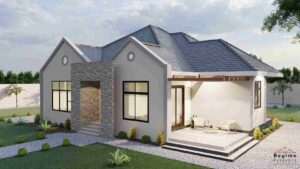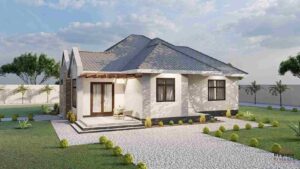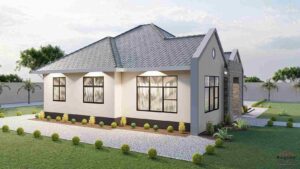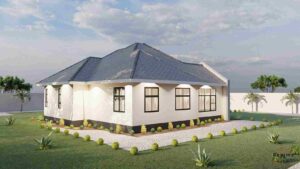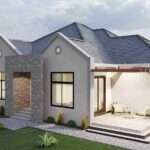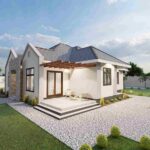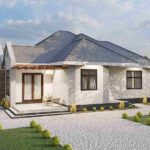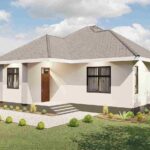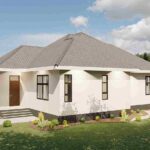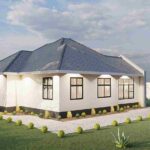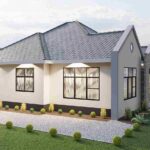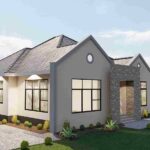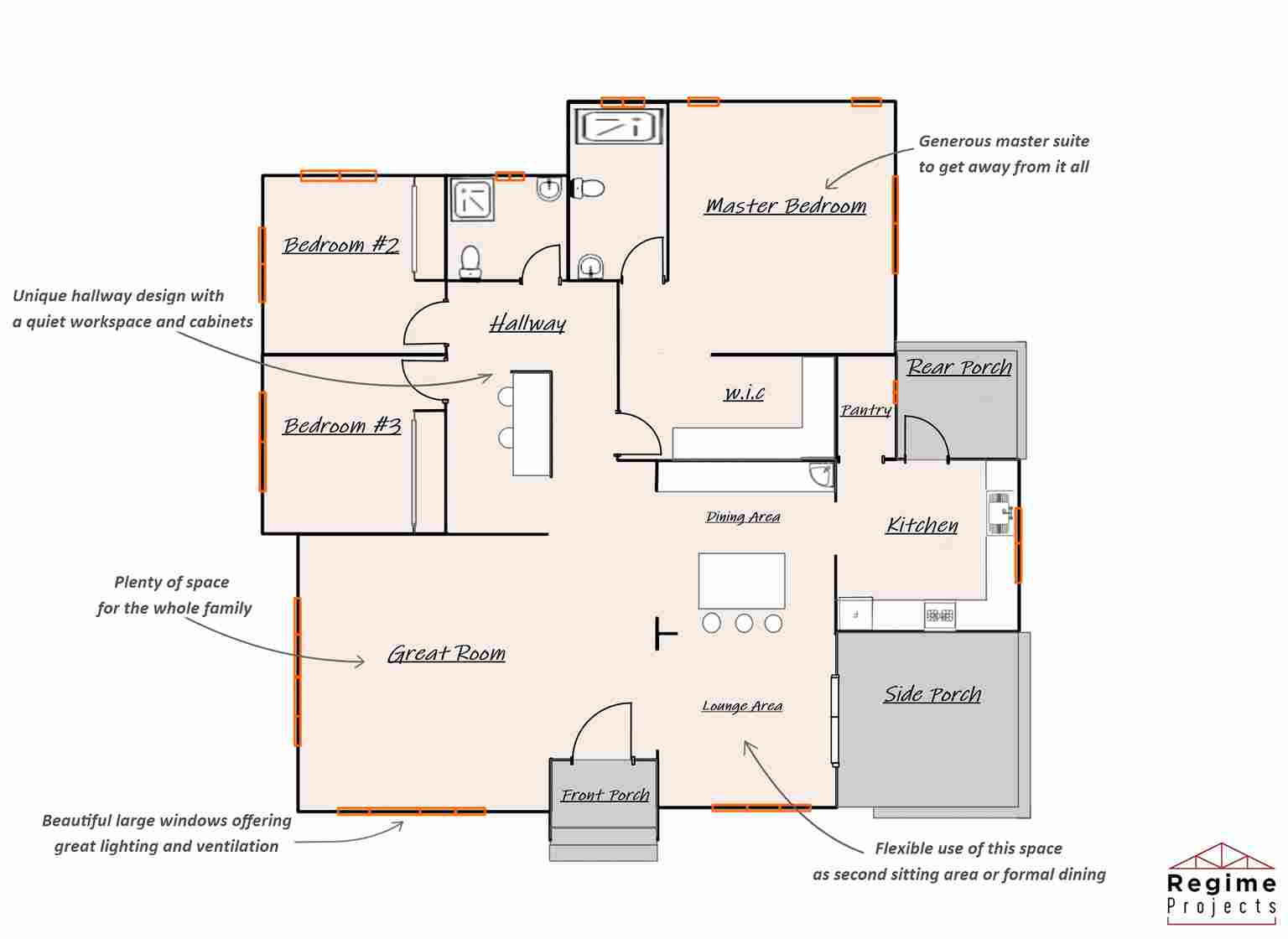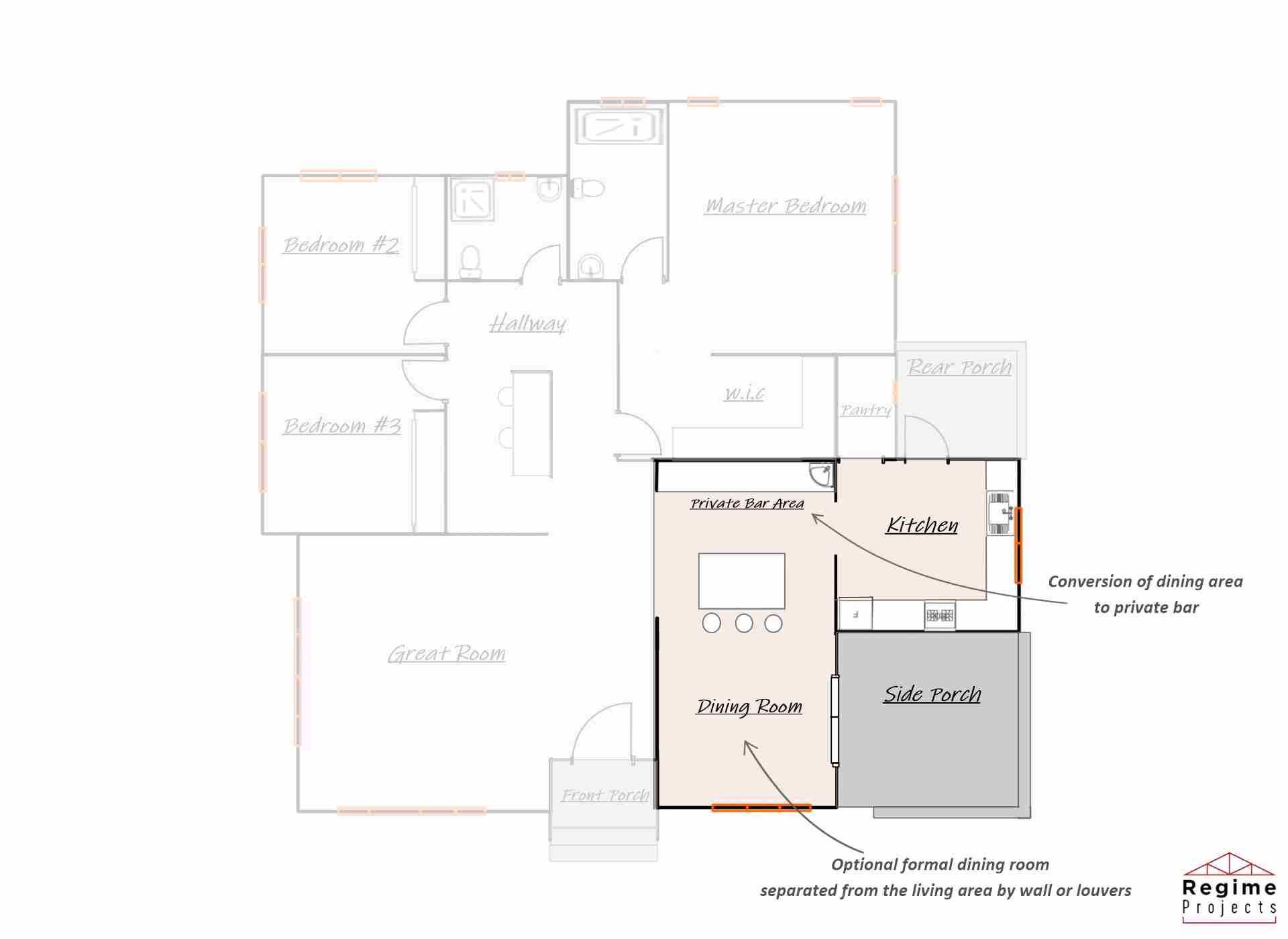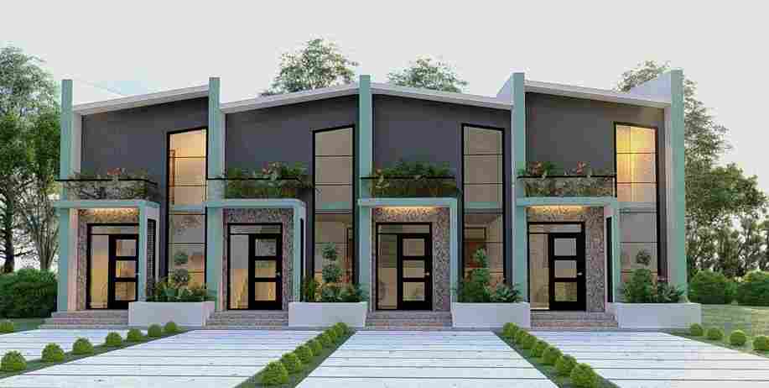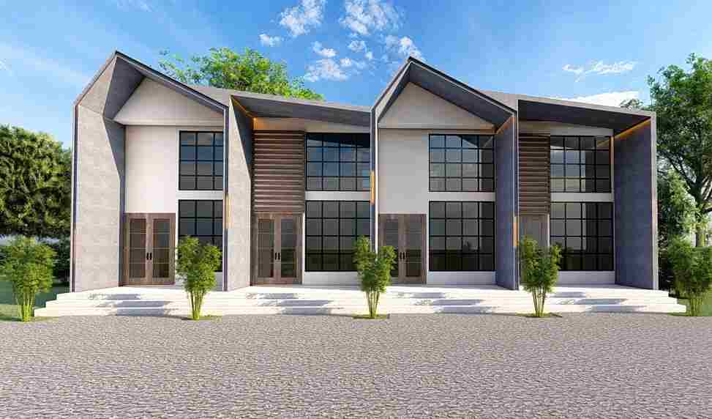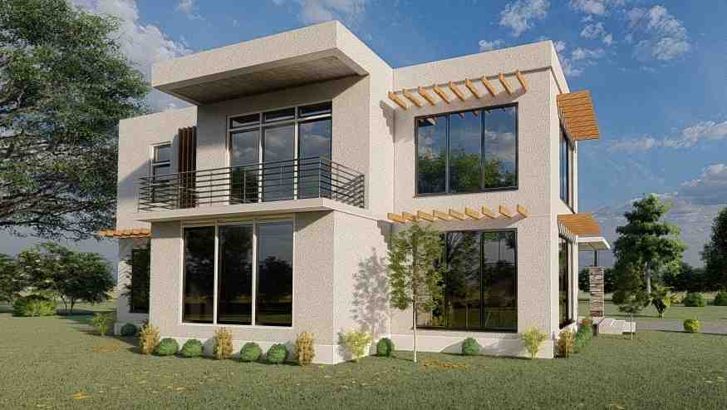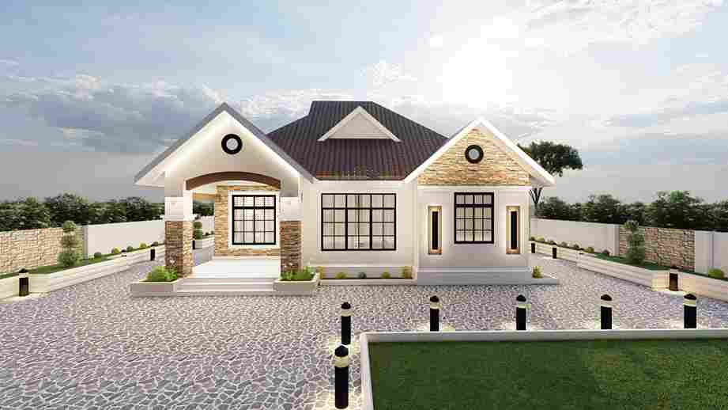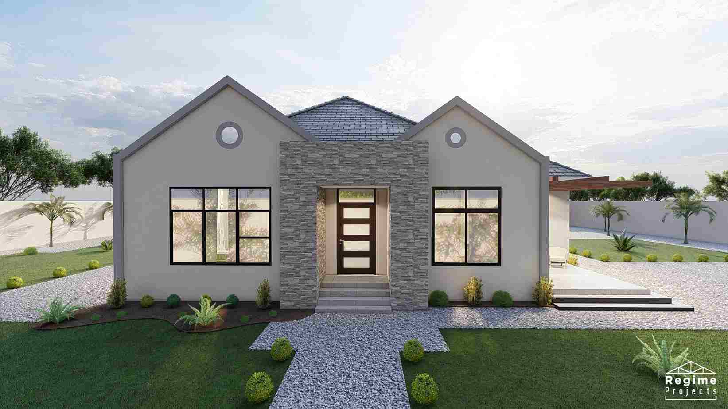
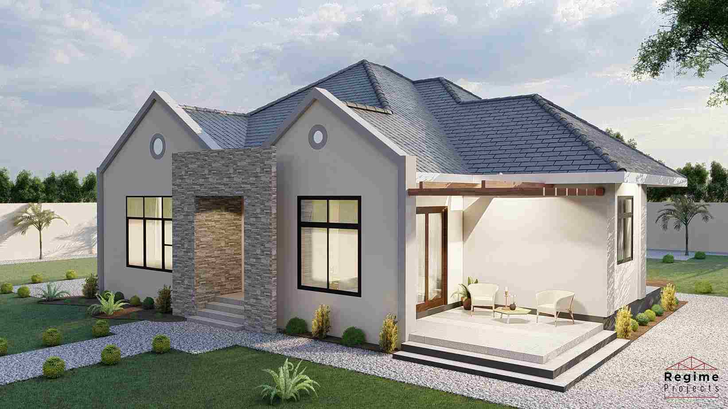
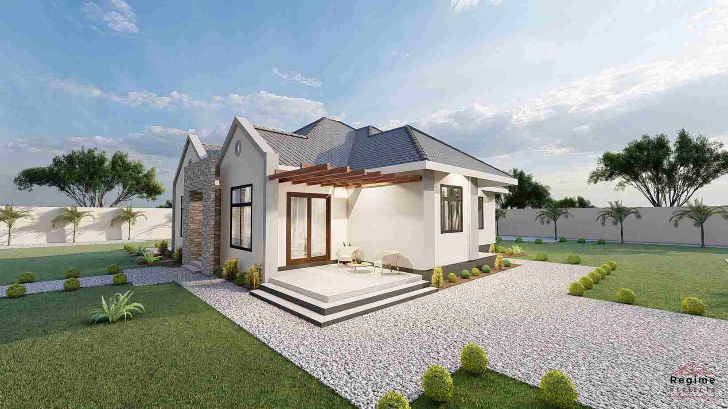
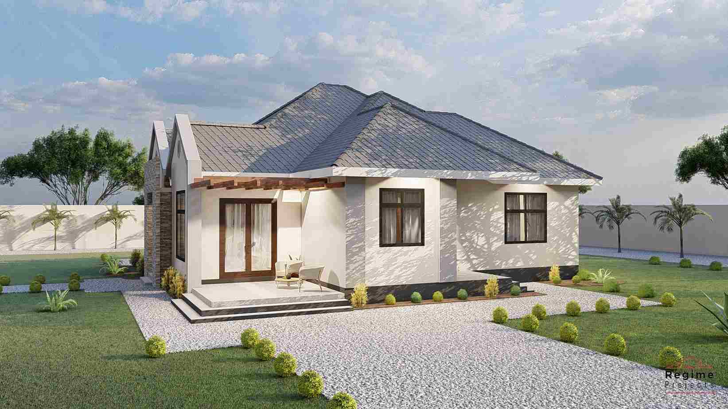
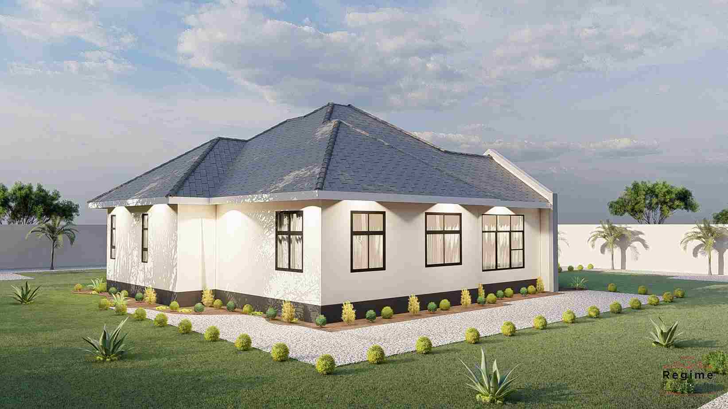
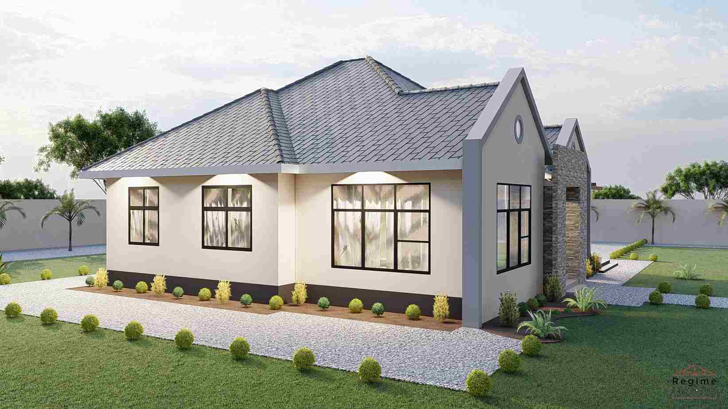
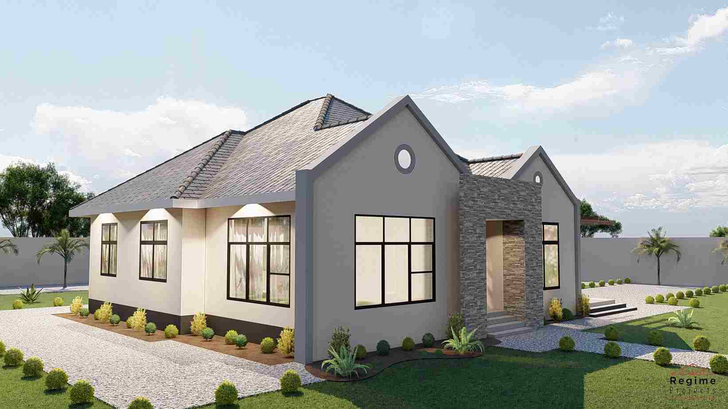
Bulawayo
Designer: Regime Projects
Bedrooms
3
Bathrooms
2
Floor Area
204.71 sq.m
Site Footprint
15m x 16m
Build Time
12 Weeks
Starting Price
Tsh 115,004,855.14
Bulawayo
DESCRIPTION
If space is what you are looking for in a home, then The Bulawayo is for you. Right into the house, you are greeted by the generously spaced great room that has plenty of air and light because of its large windows and beautiful French doors. There is truly special bar/dining space and an extra lounging area exiting out to the pergola. A modern Kitchen is fully equipped with its own pantry. The master bedroom is large and privately positioned, containing a large bathroom and a spacious walking closet for a couple’s needs. Remember we said about space? Yes, there is more, a large hallway between the bedrooms with a counter and workspace. A spacious family home with plenty of common areas.
We’re here to help you every step of the way. Read all about our process here.
