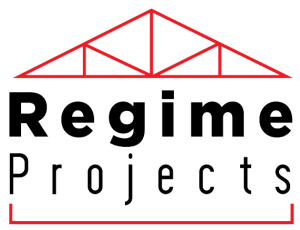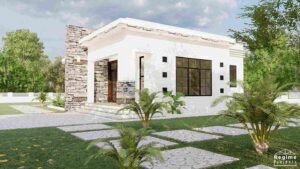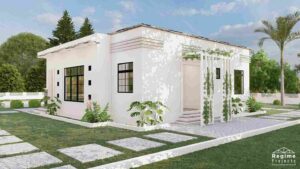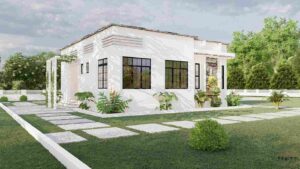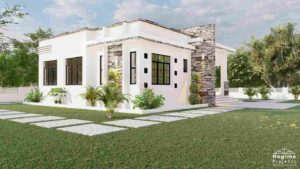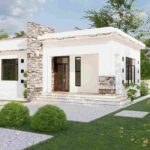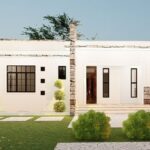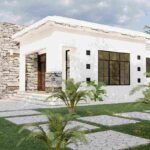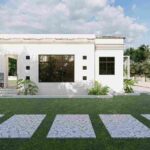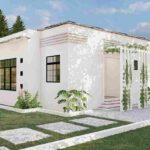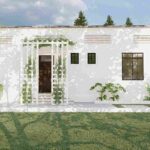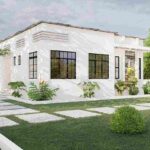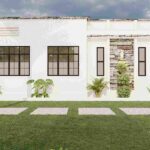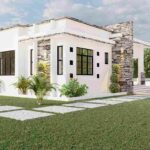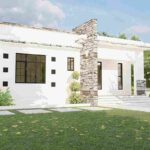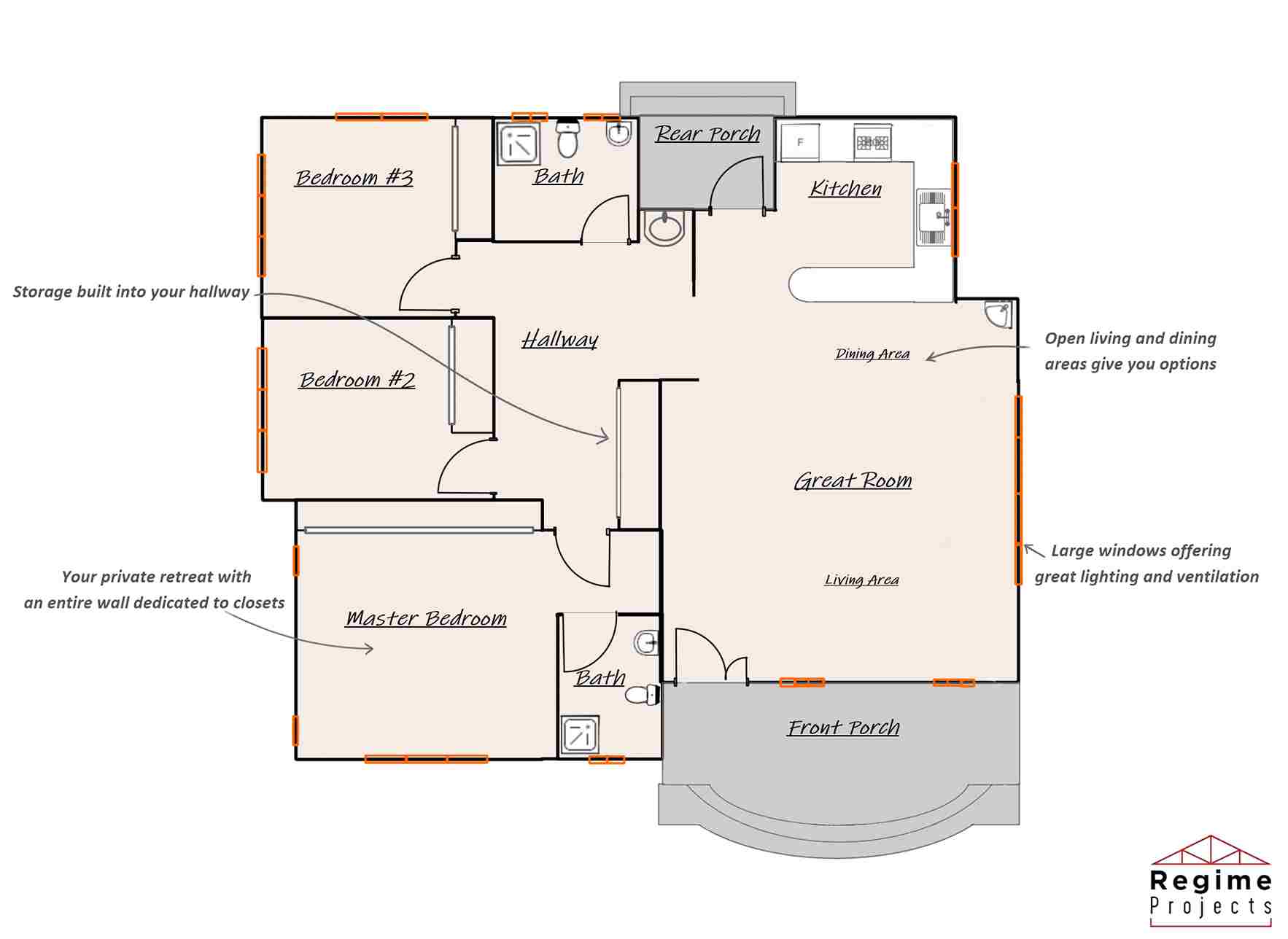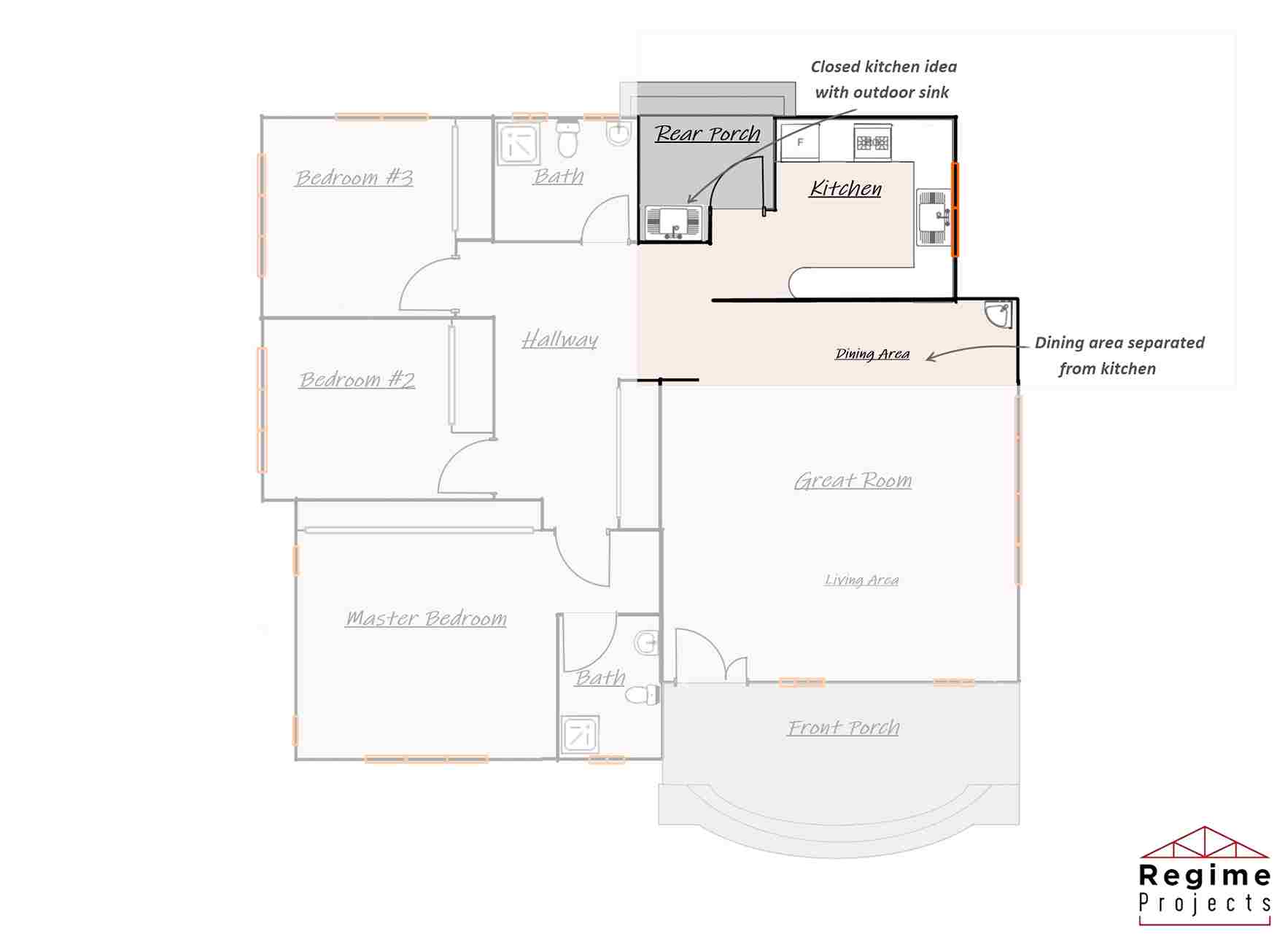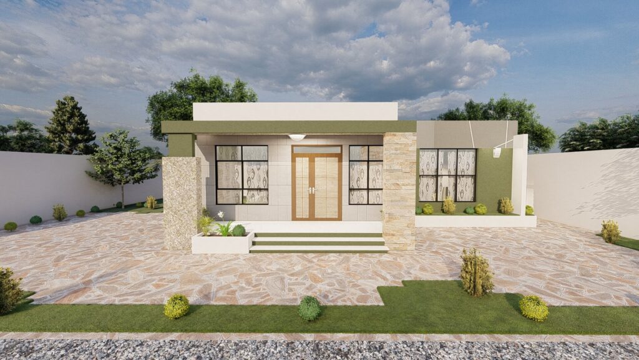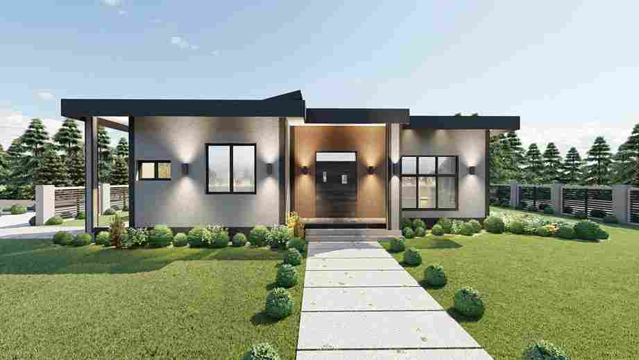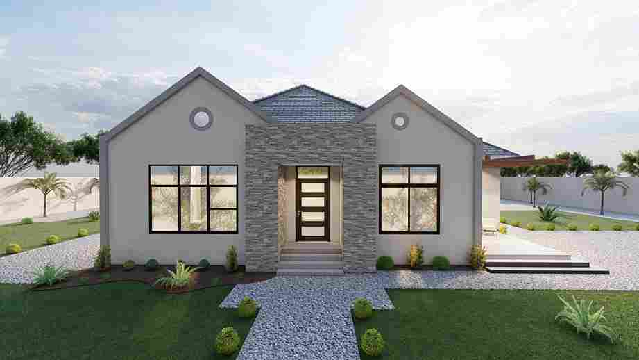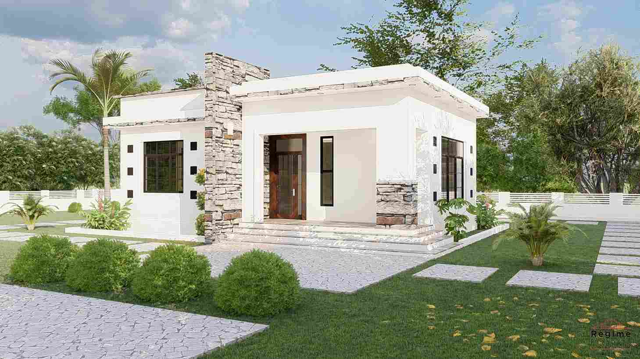
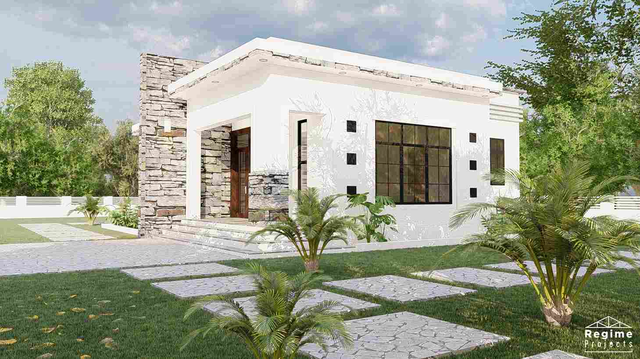
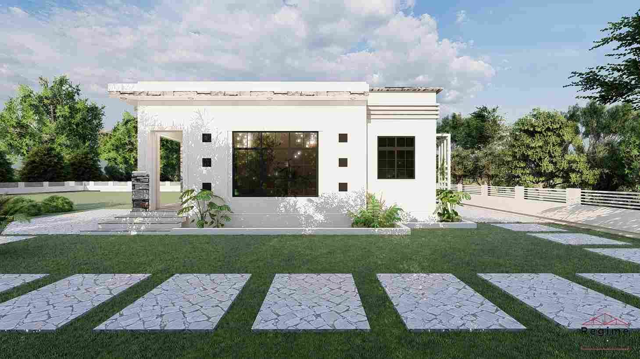
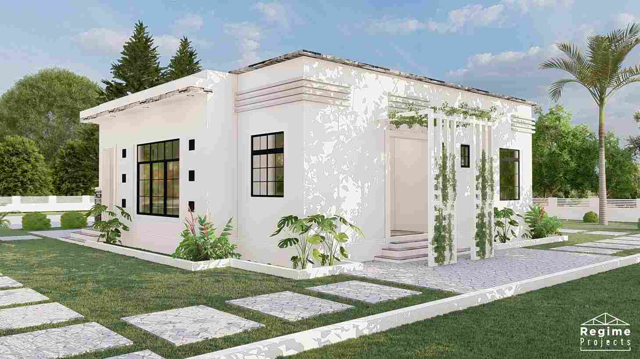
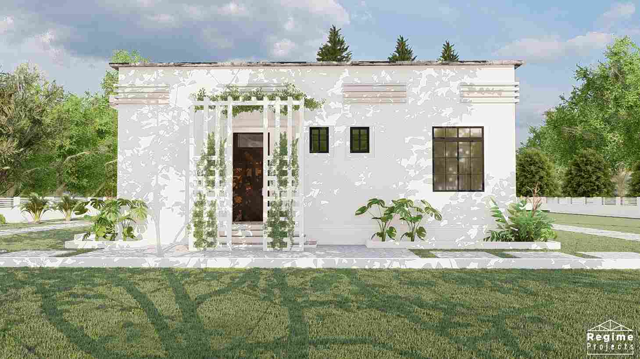
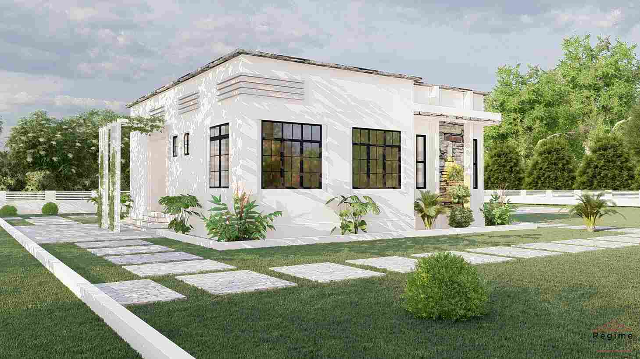
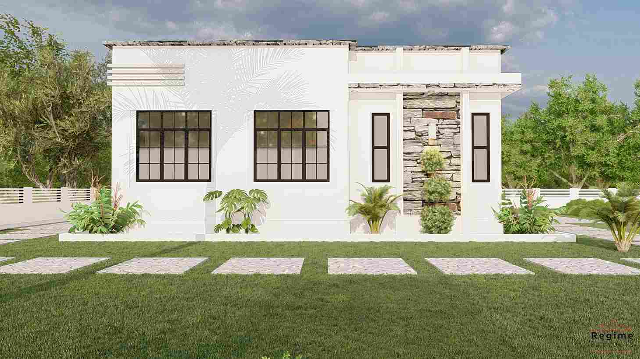
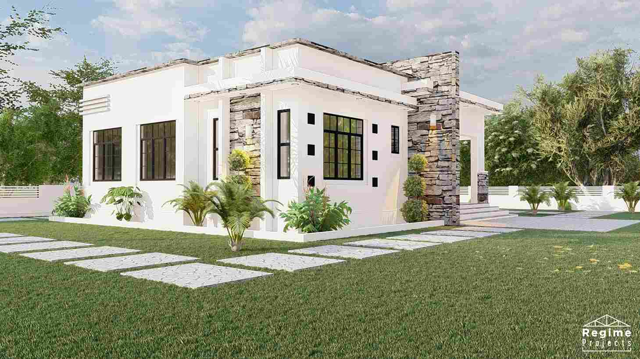
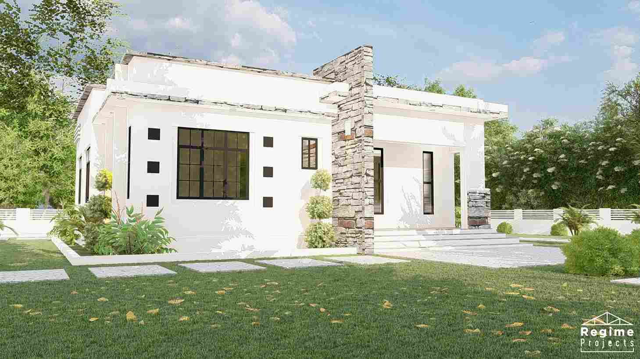
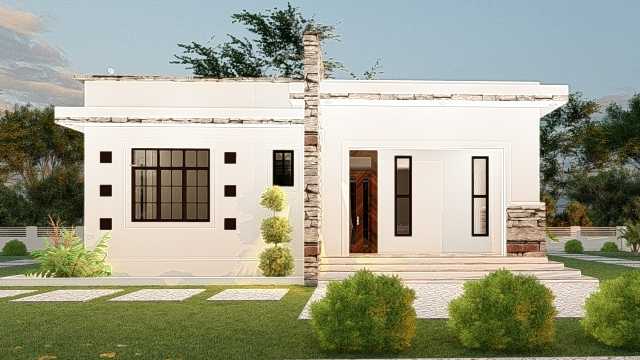
Bujumbura
Designer: Regime Projects
Bedrooms
3
Bathrooms
2
Floor Area
131.14 sq.m
Site Footprint
12m x 13m
Build Time
9 Weeks
Starting Price
Tsh 65,580,310.92
Build This Plan
DESCRIPTION
Bujumbura offers a modern look with great value similarly to its sister plan The Gitega. With its hidden roof and stone cladding details on the exterior, the design is elegant yet simple. A comfortable living space fit for relatively smaller plots. The front door opens into a great room with a living and dining area. The kitchen is open to the dining area with an island constituting the partition. Plenty of countertop area and cabinets are available for kitchen workspace and storage. The master bedroom and two additional bedrooms offer comfortable environments for the family. As a first home or one looking to optimize on space, this is an attractive home choice for you.
We’re here to help you every step of the way. Read all about our process here.
