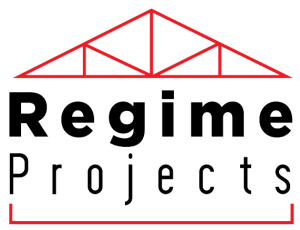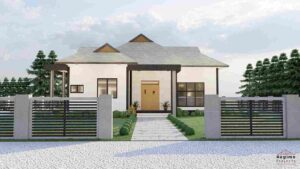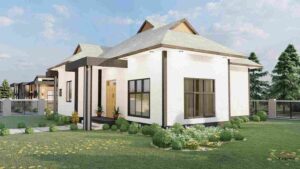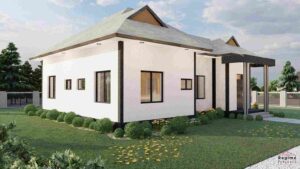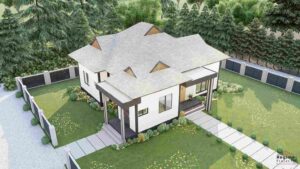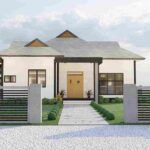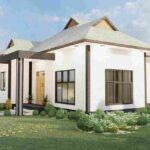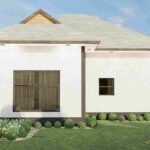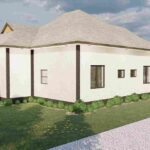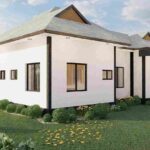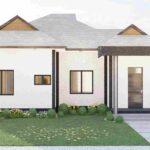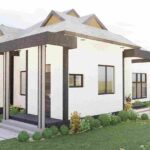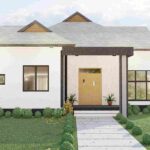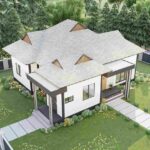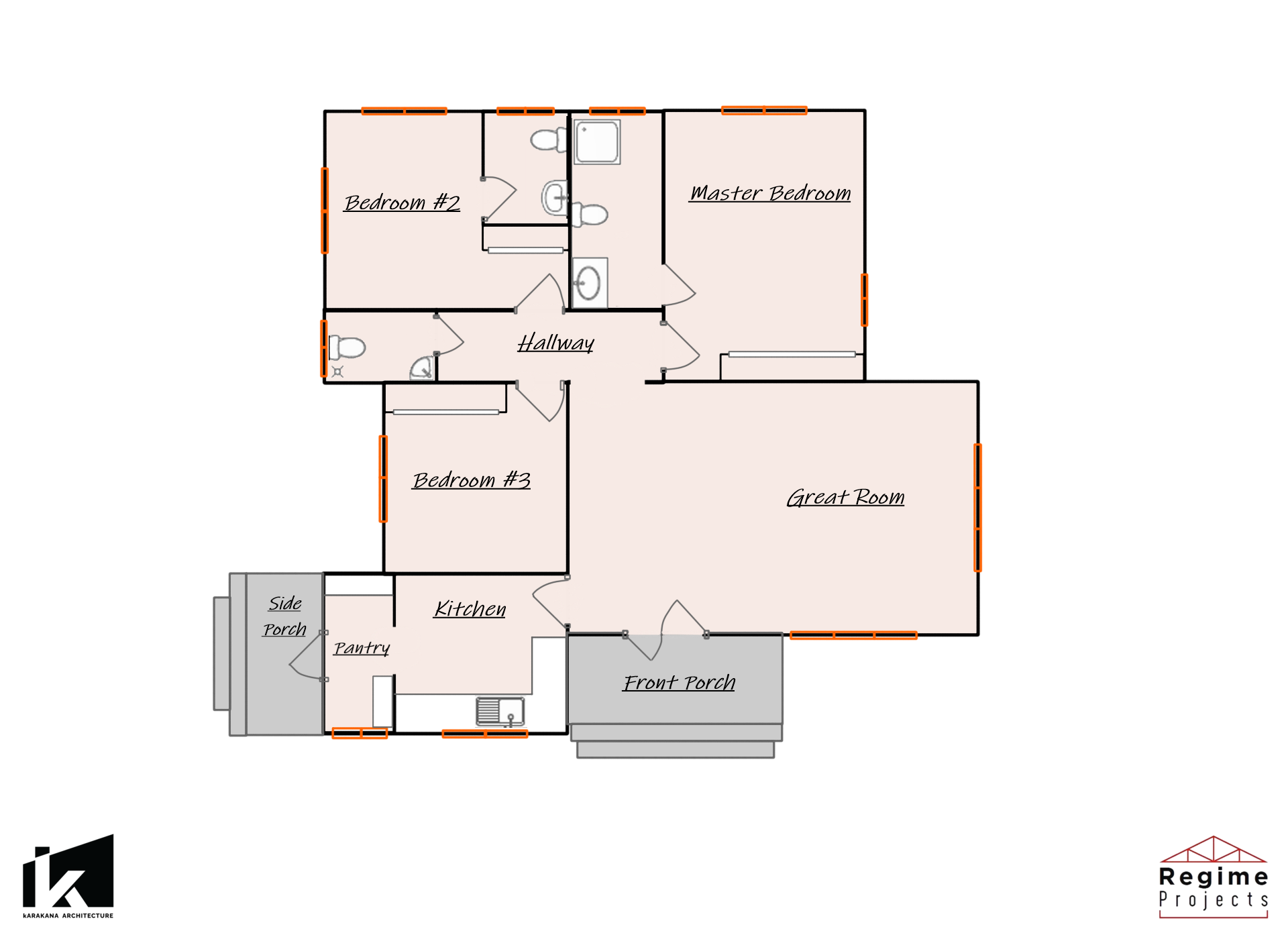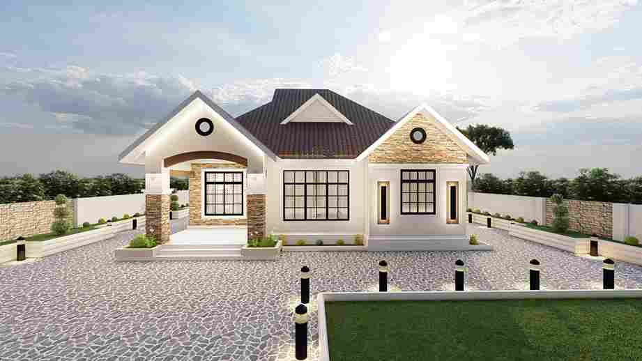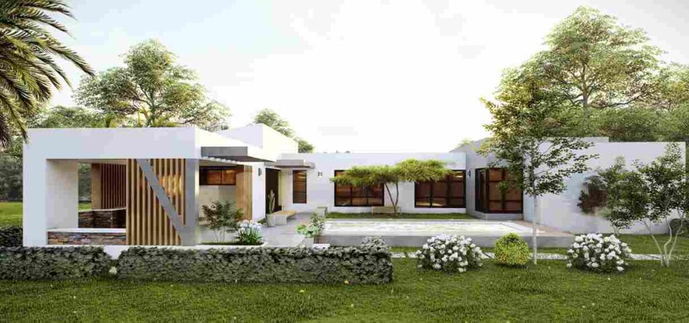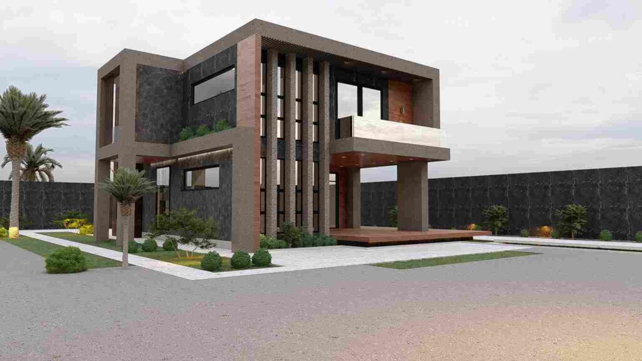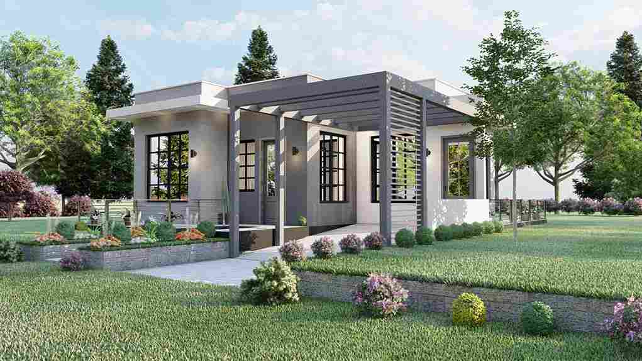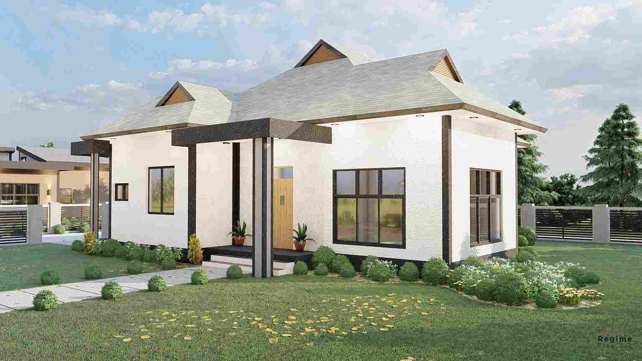
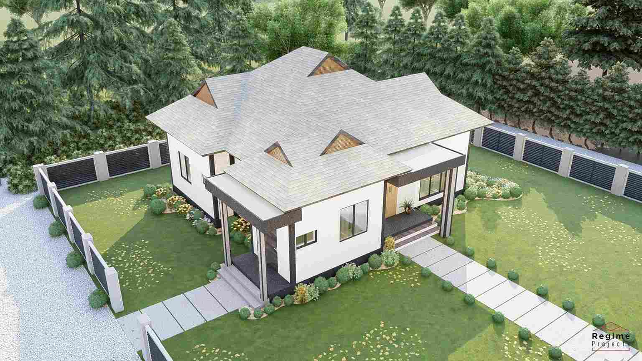
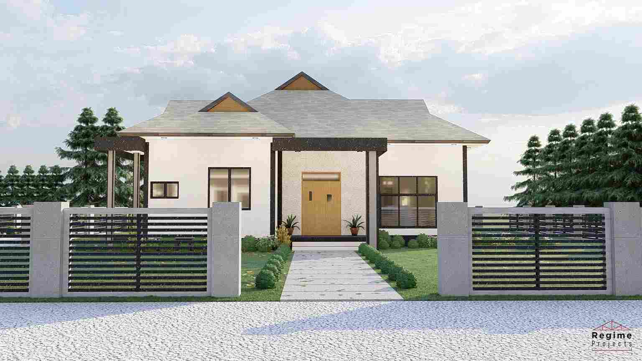
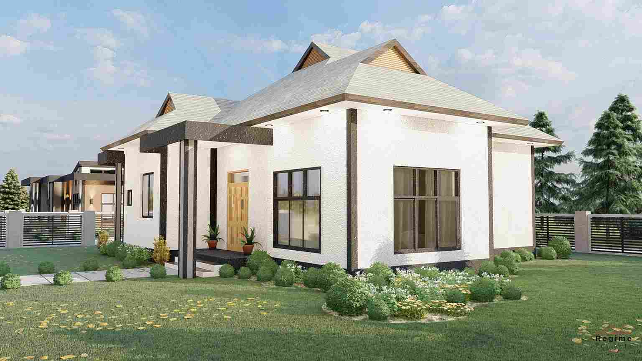
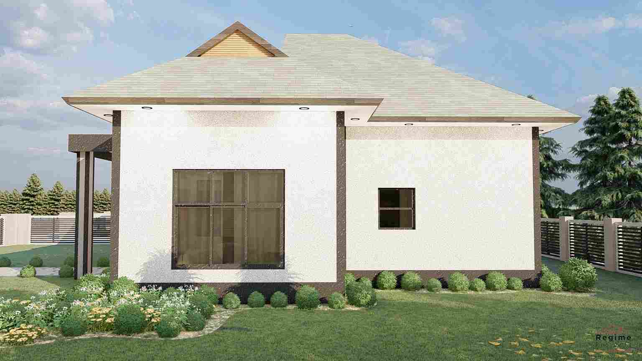
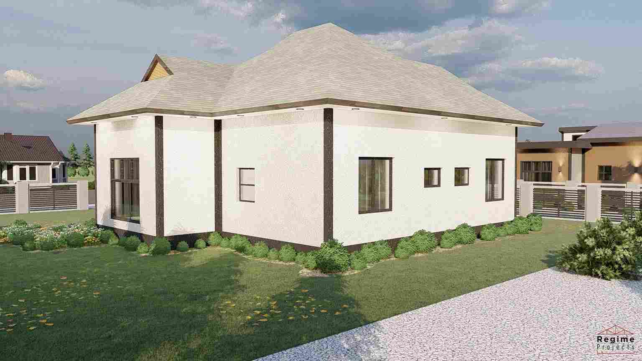
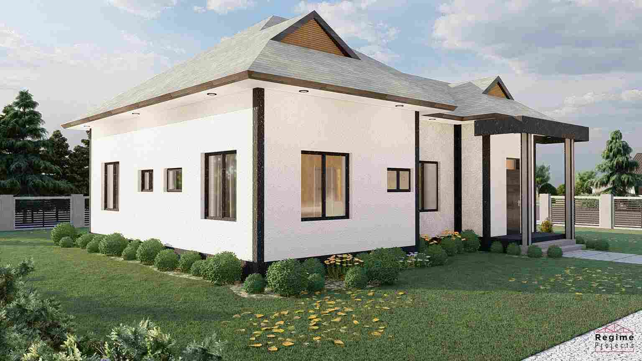
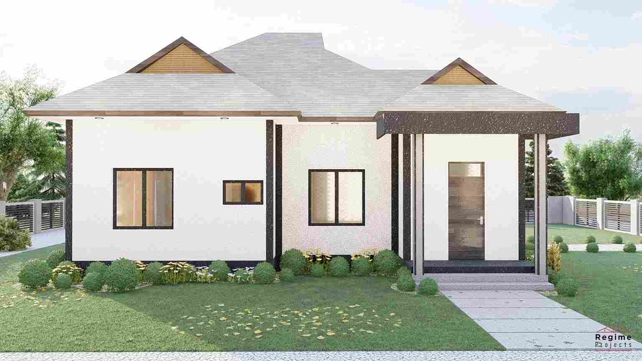
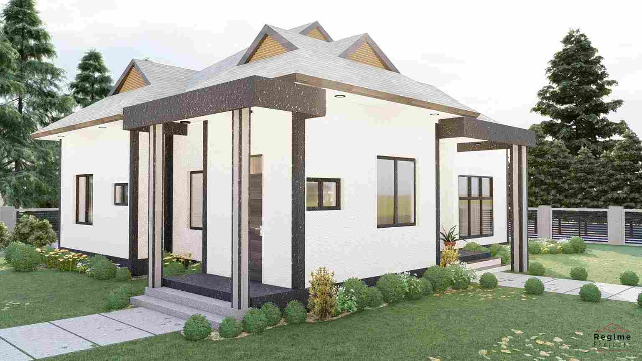
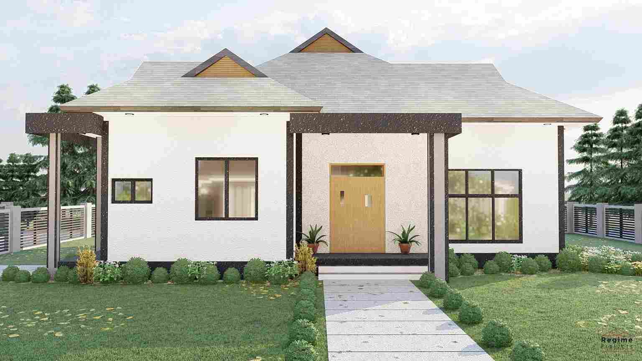
Waterloo
Designer: Karakana Architecture
Bedrooms
3
Bathrooms
3
Floor Area
115.929 sq.m
Site Footprint
12m x 14m
Build Time
8 Weeks
Starting Price
Tsh 56,509,051.92
Build This Plan
DESCRIPTION
The Waterloo focuses on all the necessary facilities required in a modest family residence. A lounge fit for your family or hosting guests. With plenty of room to set a dining area. The kitchen is equipped with cabinets and countertops for ample work space. An adjacent pantry has shelves on either sides meaning more storage area. The master bedroom comes with space for cabinets and a large bathroom for the comfort of the home owners. Two more rooms one of which is self contained offer more space for the family. The large windows in the public areas of the house not only add the beauty but also improve lighting and ventilation, that’s a plus.
We’re here to help you every step of the way. Read all about our process here.
