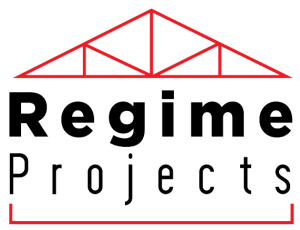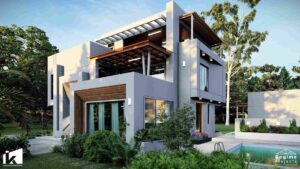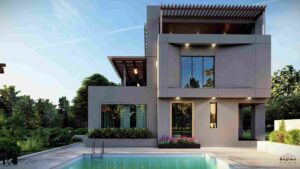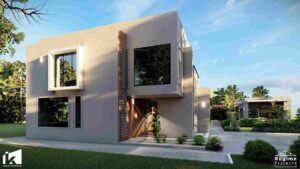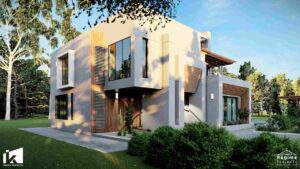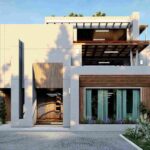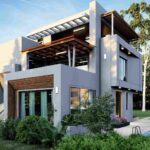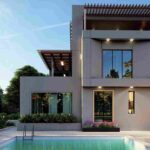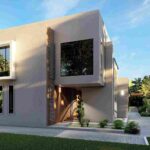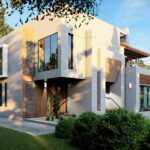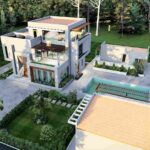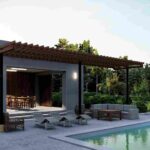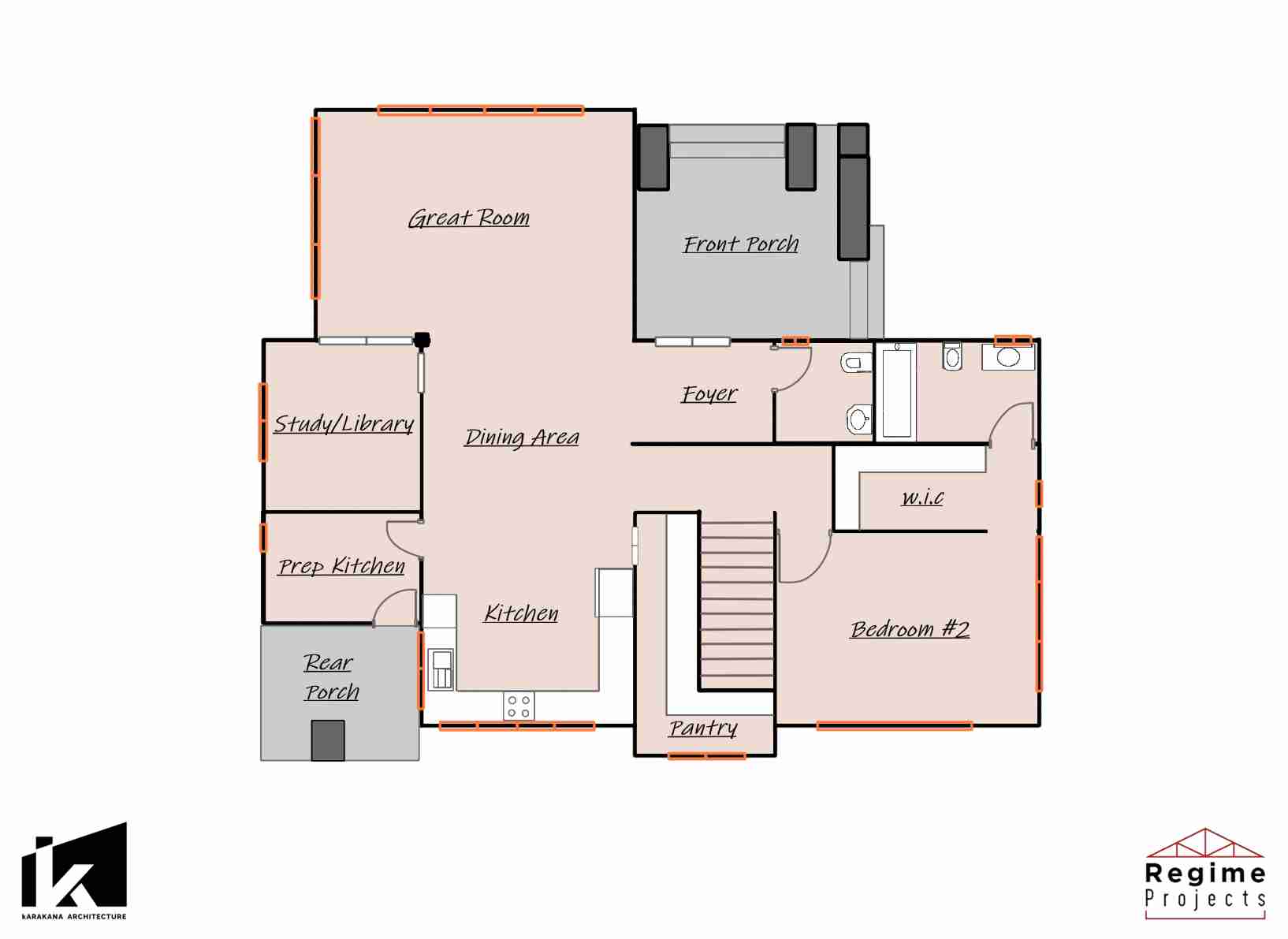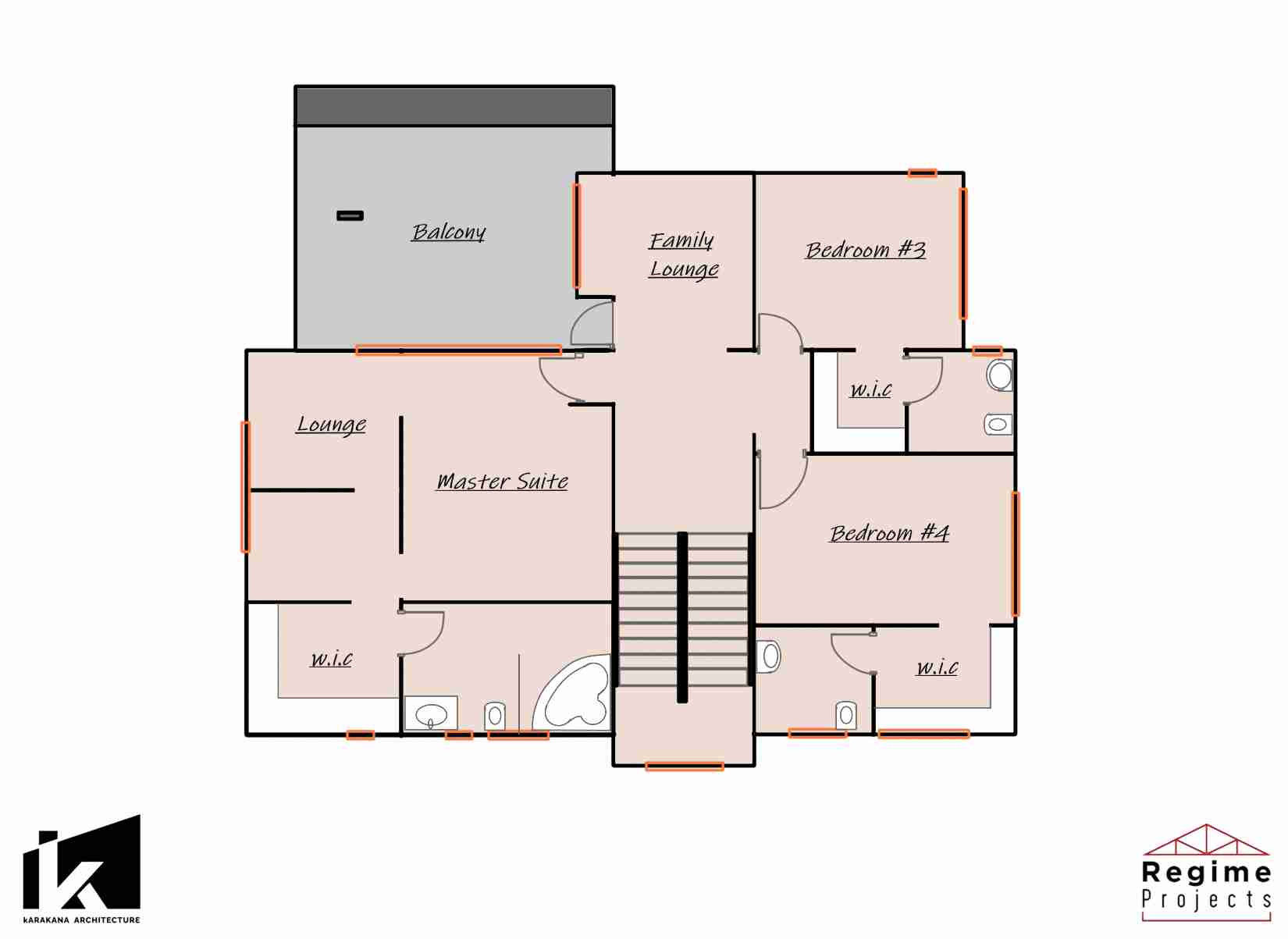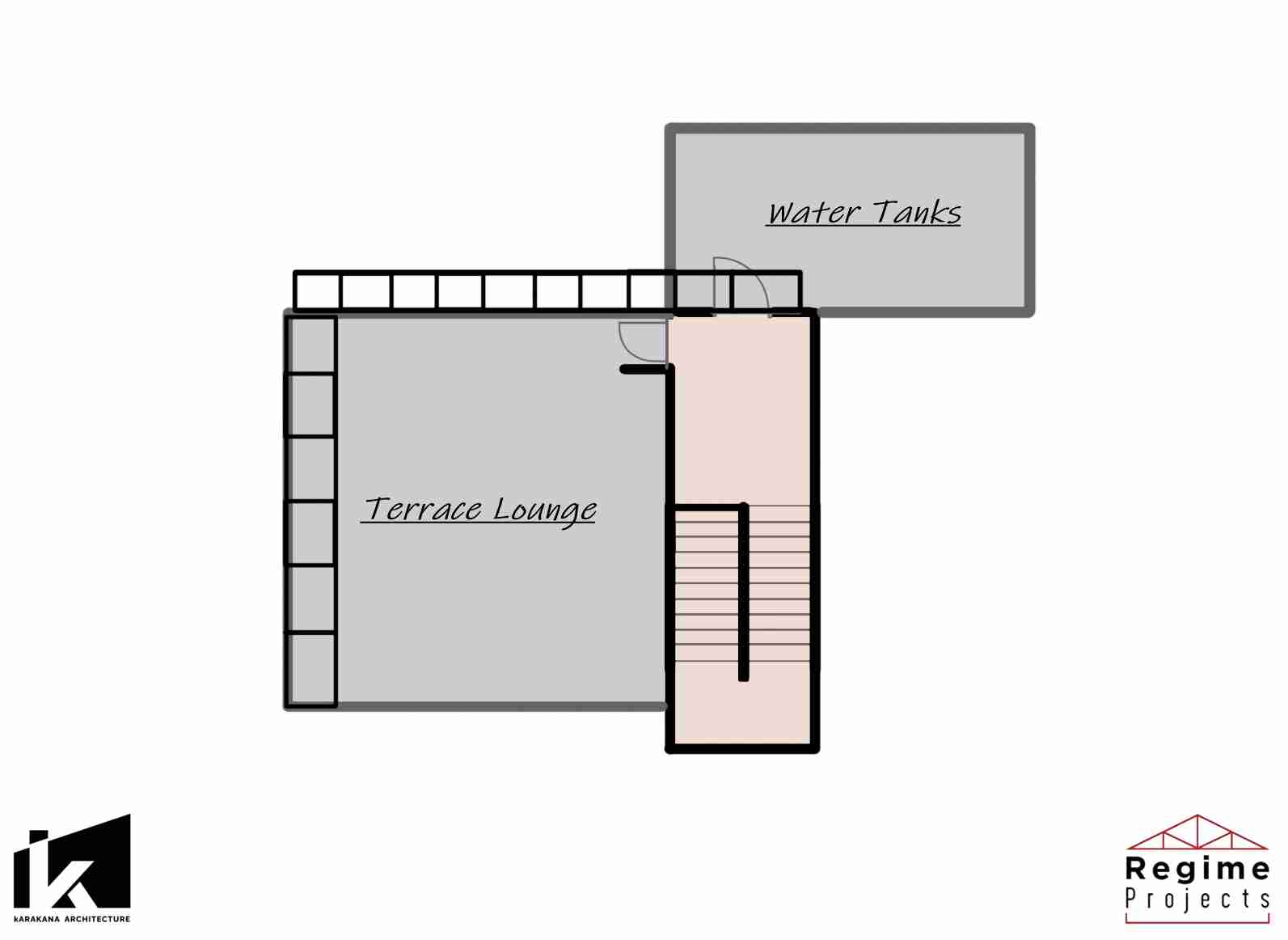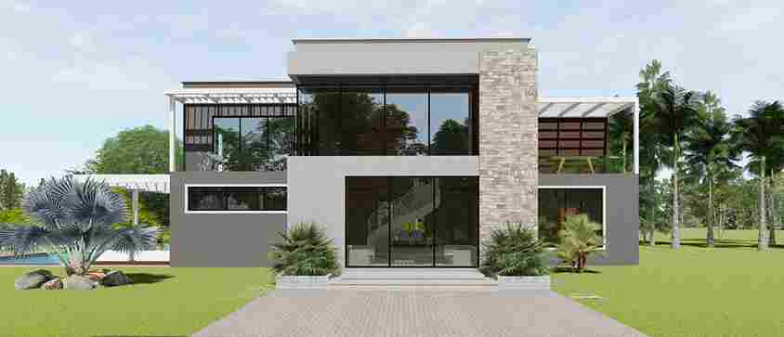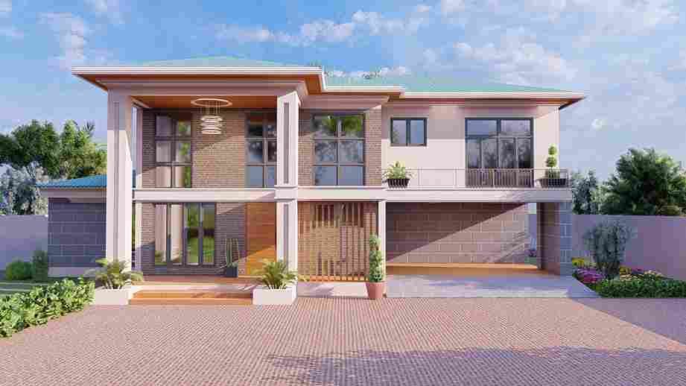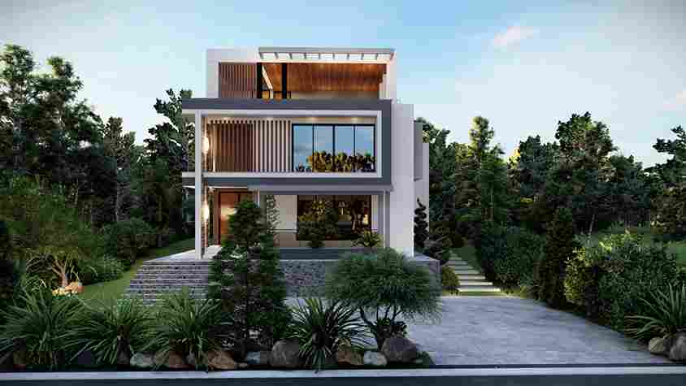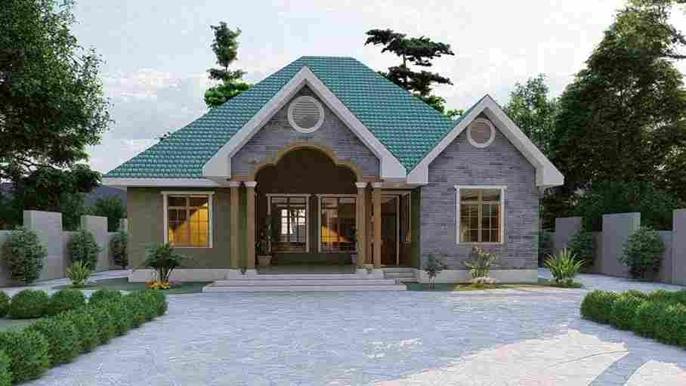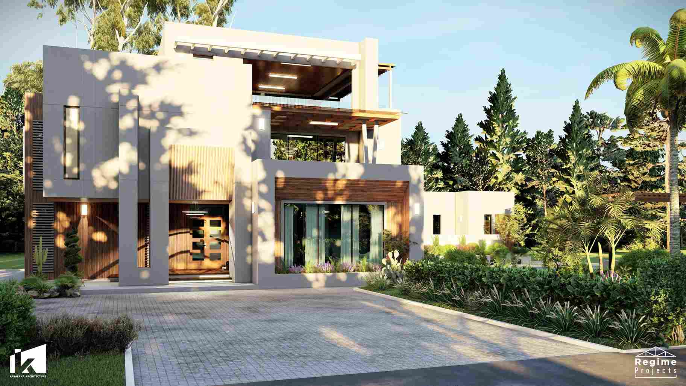
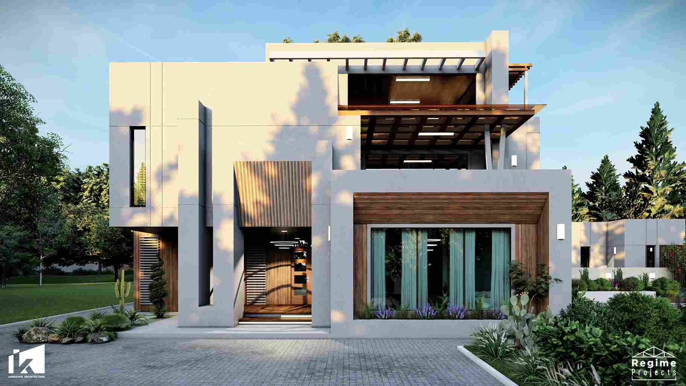
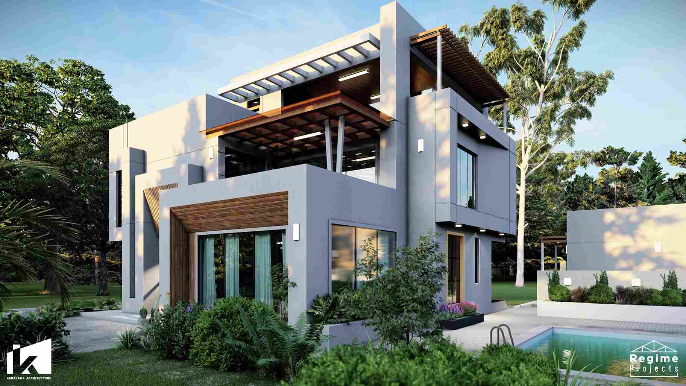
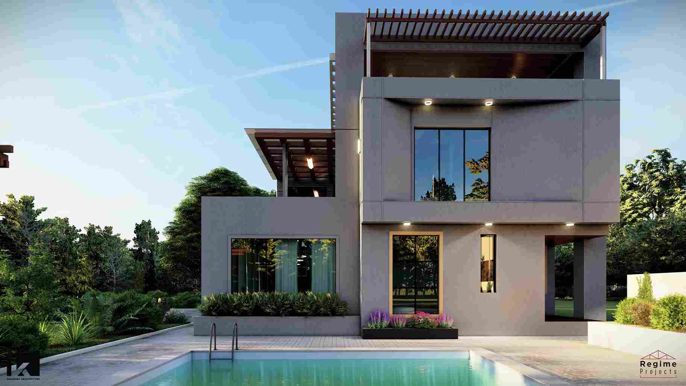
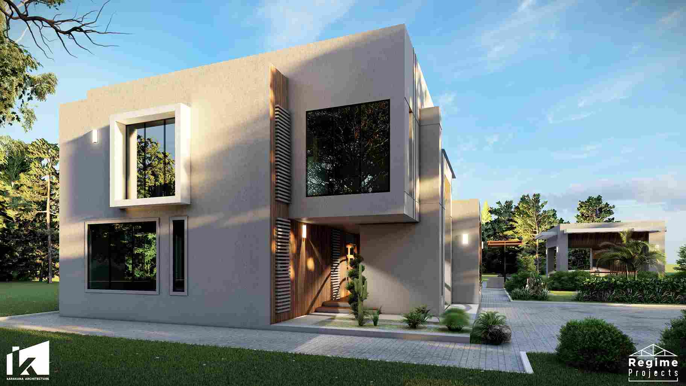
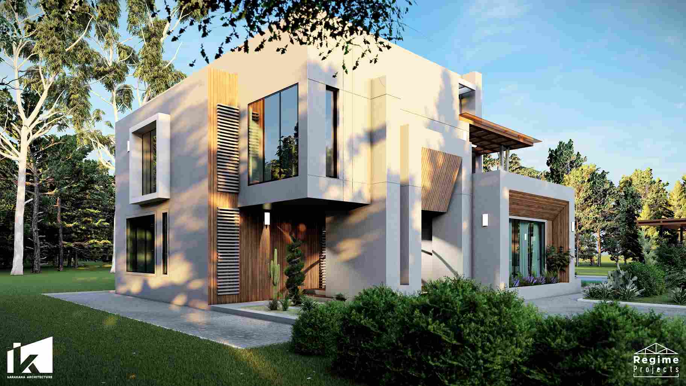
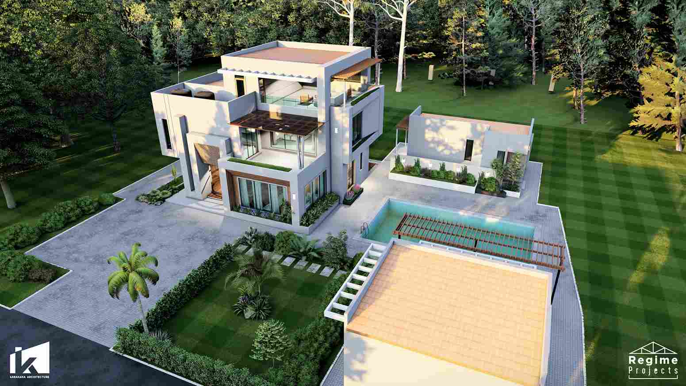
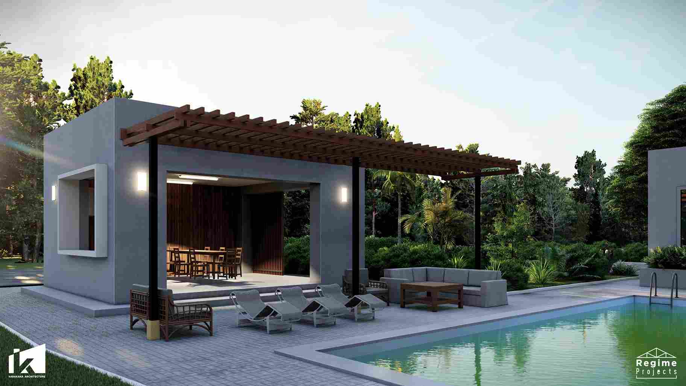
Addis Ababa
Designer: Karakana Architecture
Bedrooms
4
Bathrooms
5
Floor Area
464.987 sq.m
Site Footprint
14 m x 16 m
Build Time
22 weeks
Starting Price
TZS 342,864,600.00
Addis Ababa
DESCRIPTION
All of today’s amenities are present in this modern design. Alongside the ‘semi-rustic exterior’, The Addis Ababa features an open plan with large openings & terraces to maximize the potentials offered by nearby incredible views. The first level features a welcoming sitting room with an adjacent flex room, open dining and kitchen as well as a bedroom. Going up to the second level you find the family lounge, a large balcony, the owner’s suite featuring a private lounge and two more bedrooms. With the third level, you walk out to terrace. All four bedrooms have walk-in closets and private baths.
We’re here to help you every step of the way. Read all about our process here.
