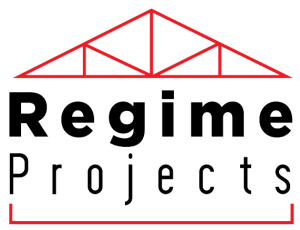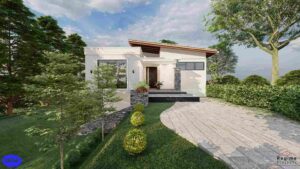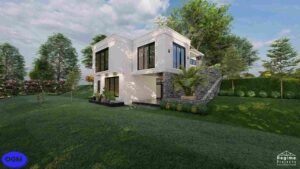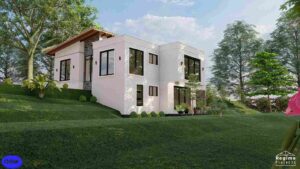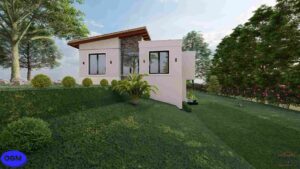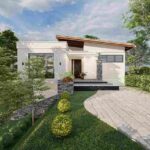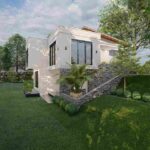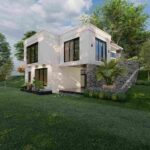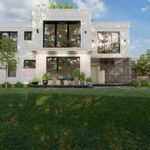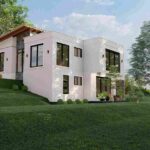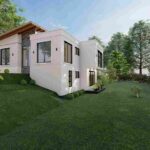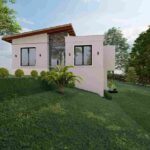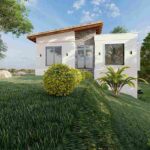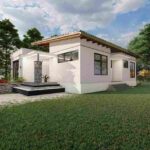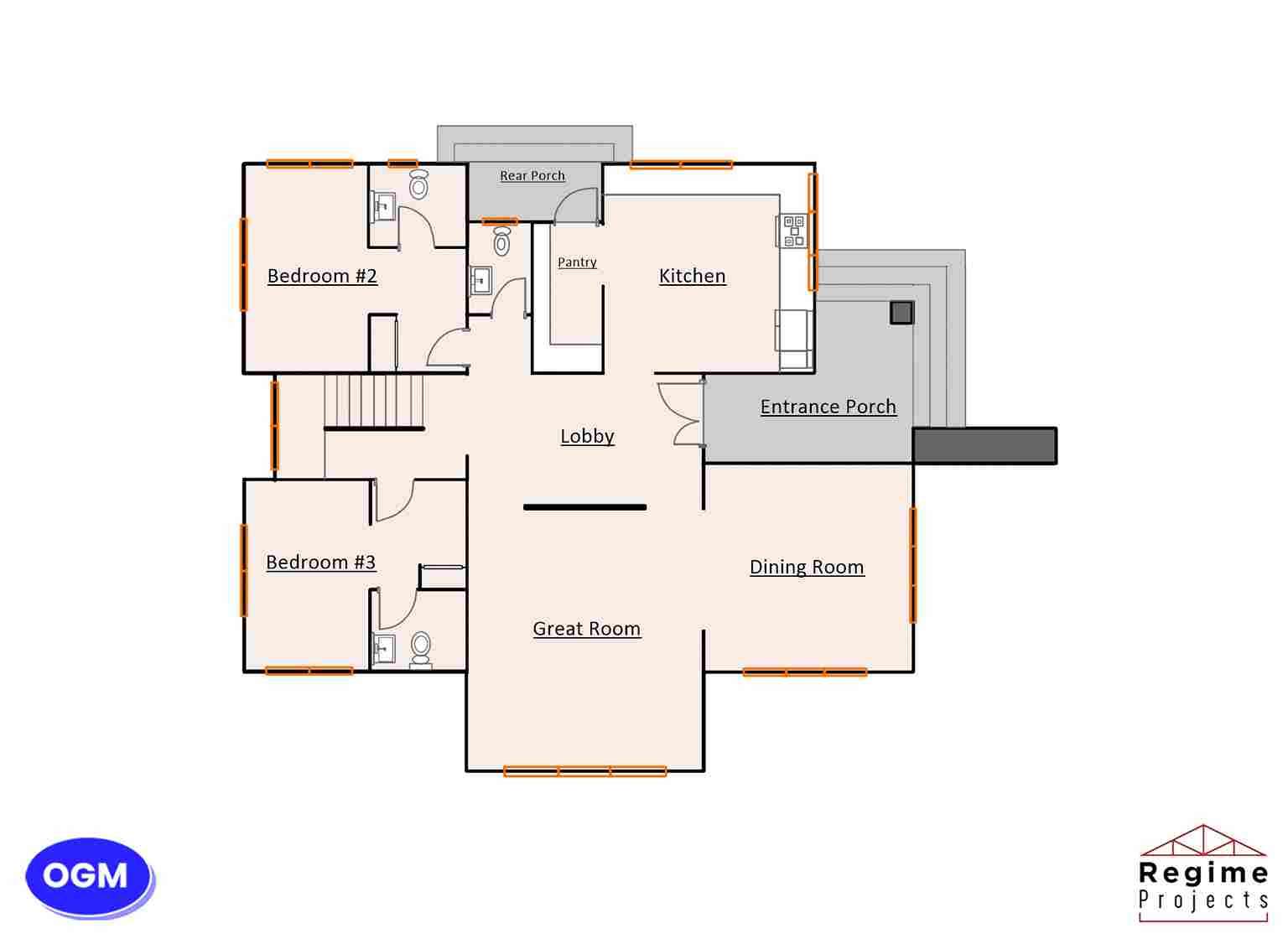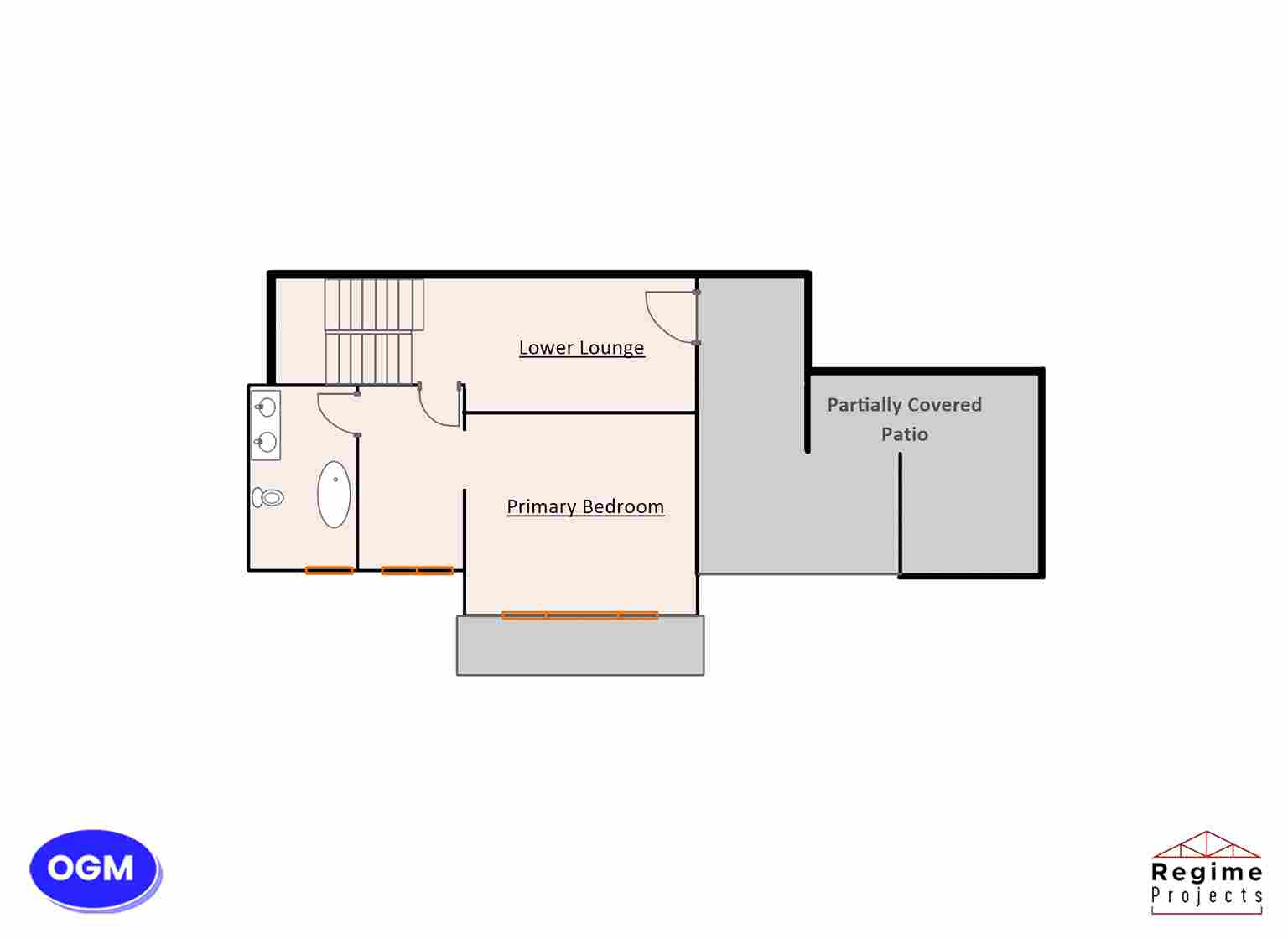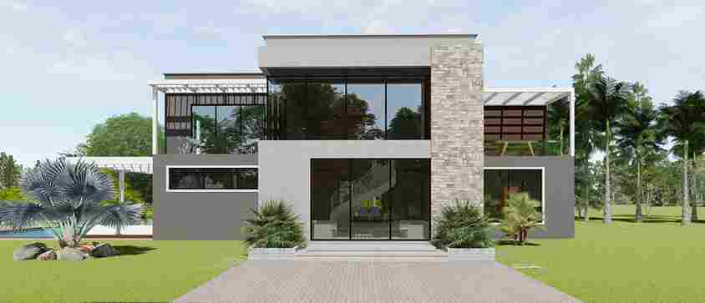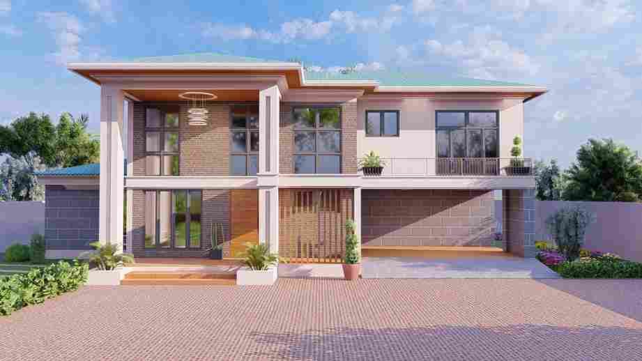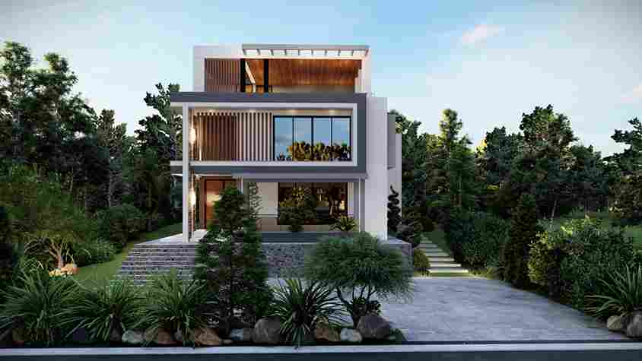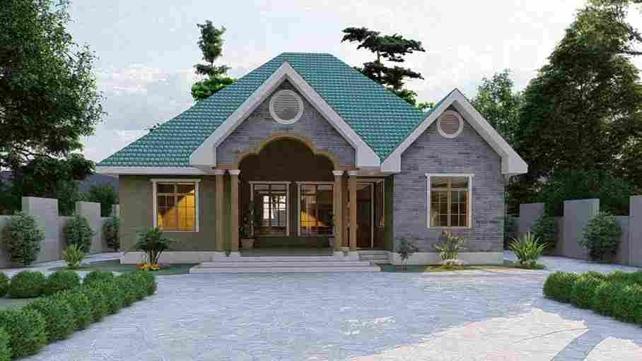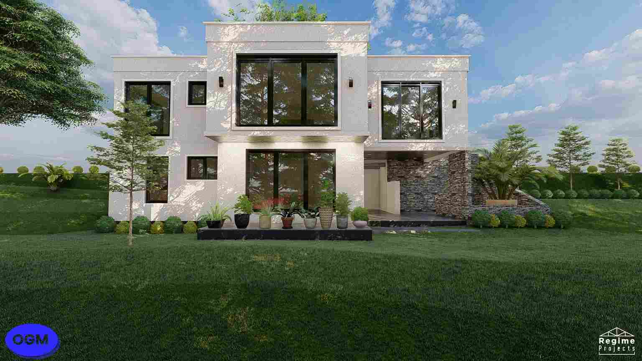
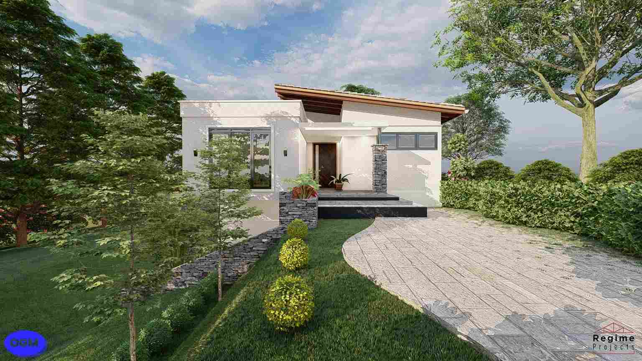
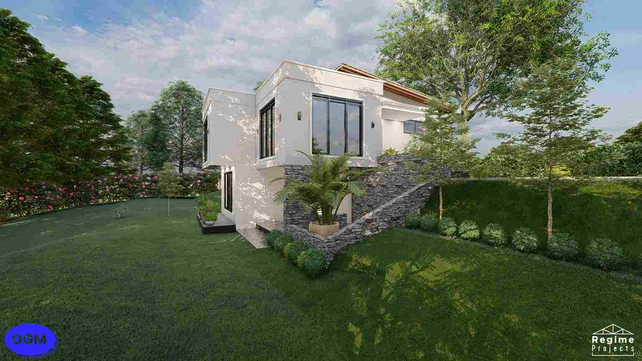
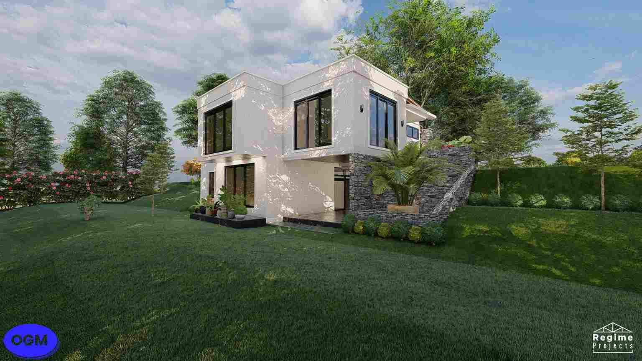
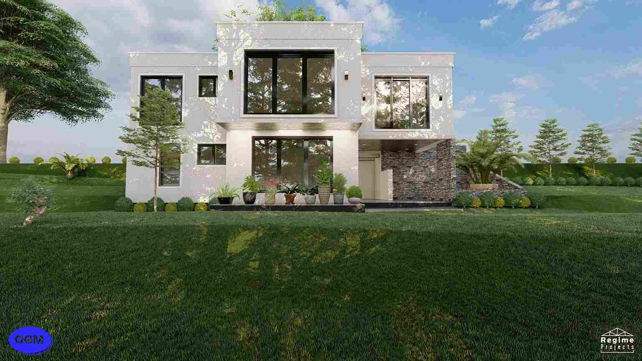
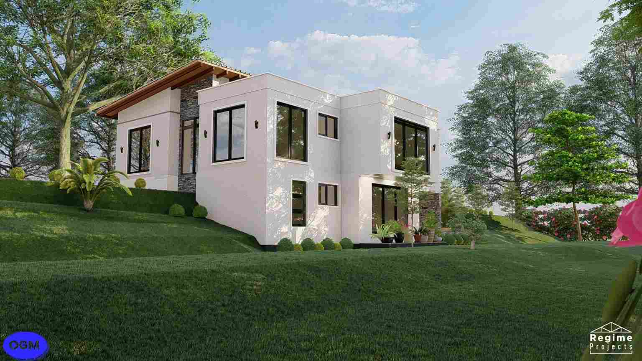
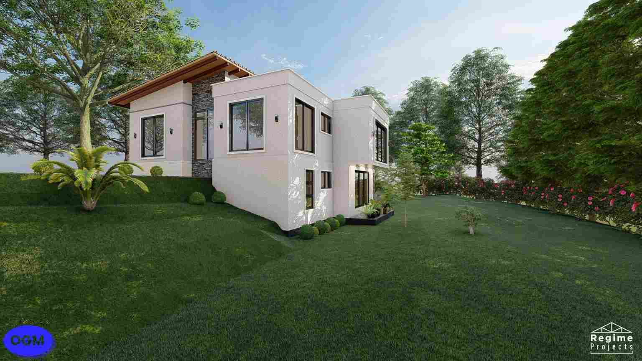
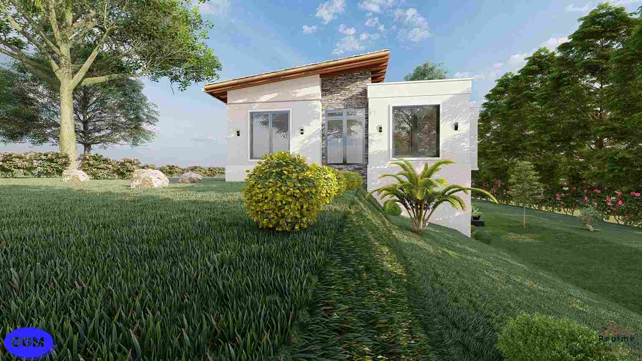
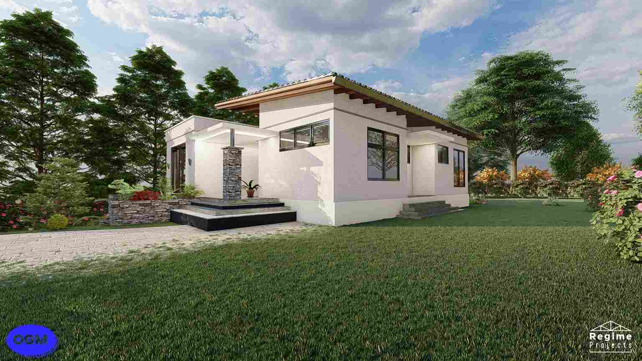
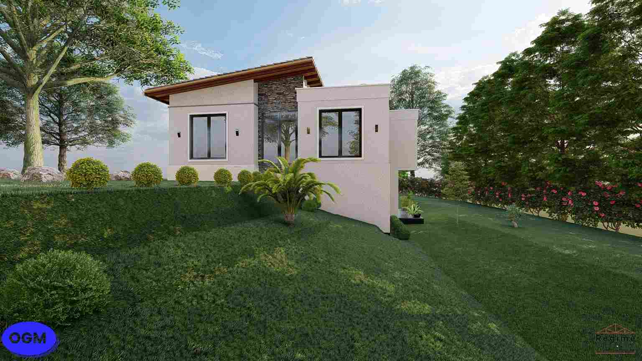
Luanda
Designer: OGM Consultants
Bedrooms
3
Bathrooms
4
Floor Area
321.34 sq.m
Site Footprint
15 m x 18 m
Build Time
16 weeks
Starting Price
TZS 198,898,112.50
Luanda
DESCRIPTION
Luanda is beautifully designed to fit on a hillsides. Houses built into hillsides might seem difficult to build and design. But with The Luanda the hillside is made great for many reasons. Luanda is designed to give excellent views of the surrounding environment from the upper level. With a large welcoming lobby, the upper level includes the great room and dining room with unobstructed views through their windows. A large kitchen, its pantry and two bedrooms may also be found on the upper level. Going down to the lower level you find it designed for the comfort of the owner. The primary bedroom with all its amenities as well as a private lounge may be found on this level. All bedrooms include private baths.
We’re here to help you every step of the way. Read all about our process here.
