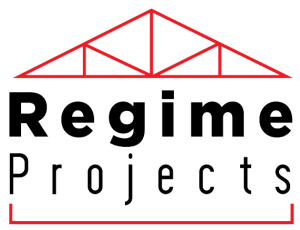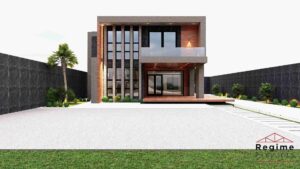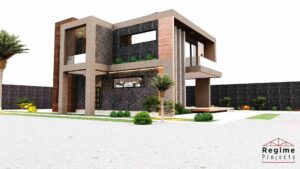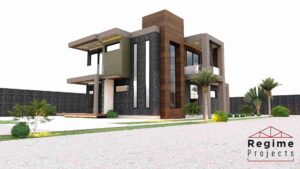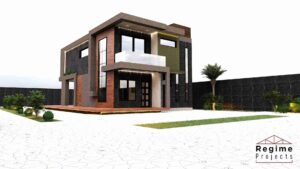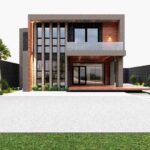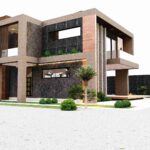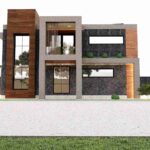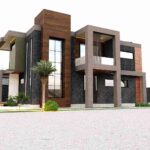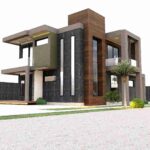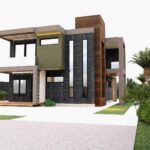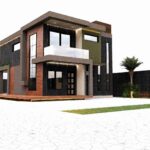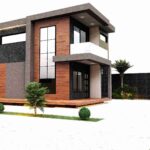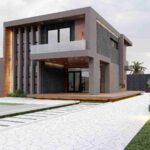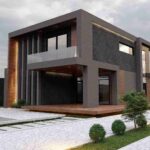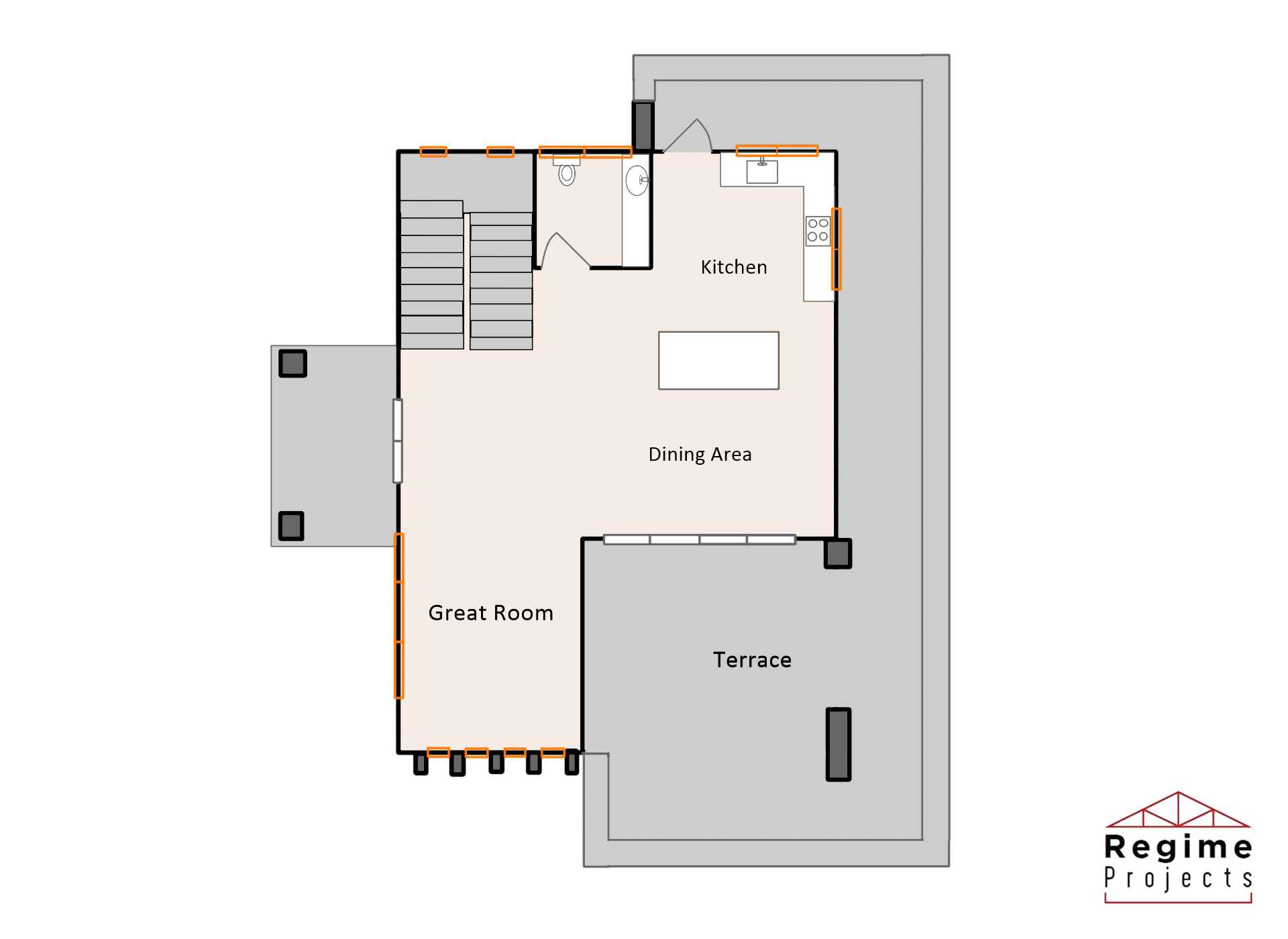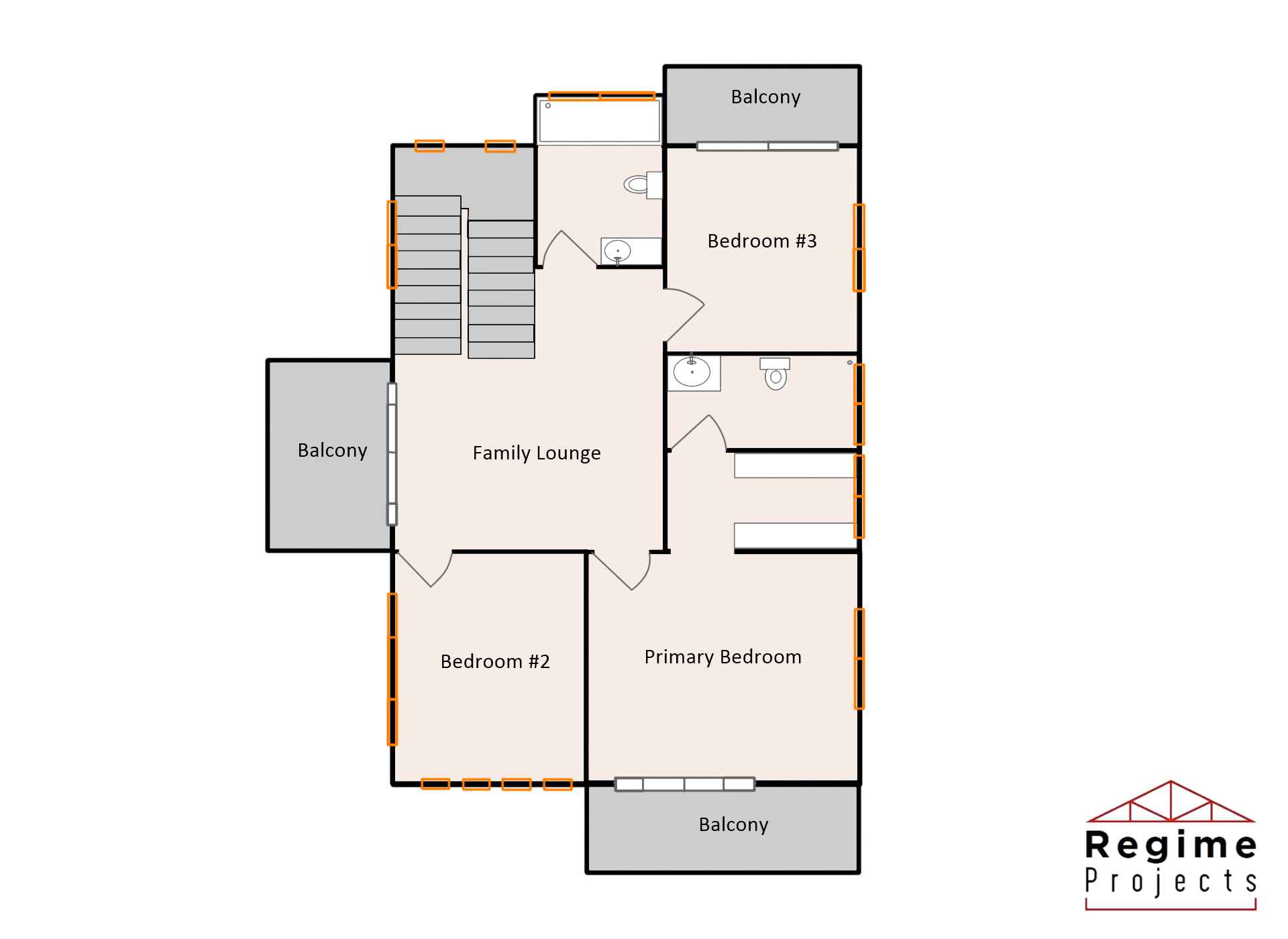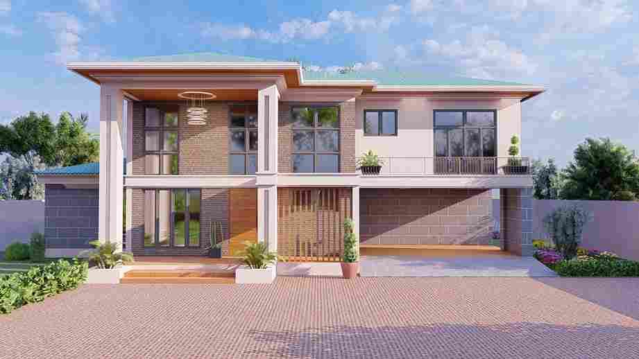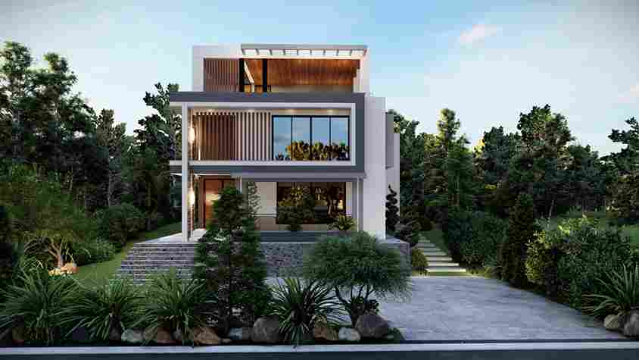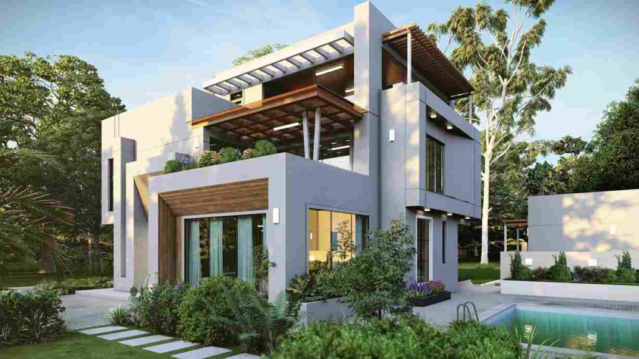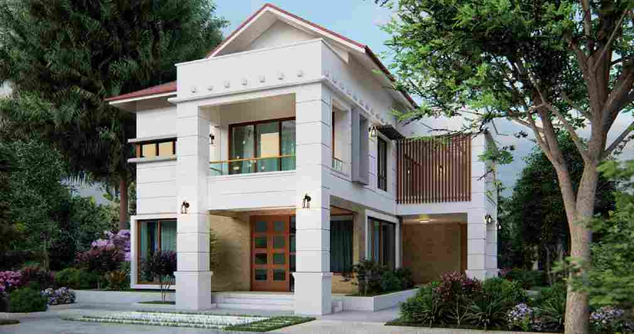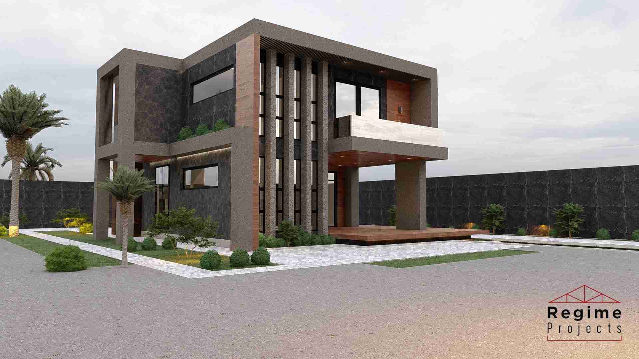
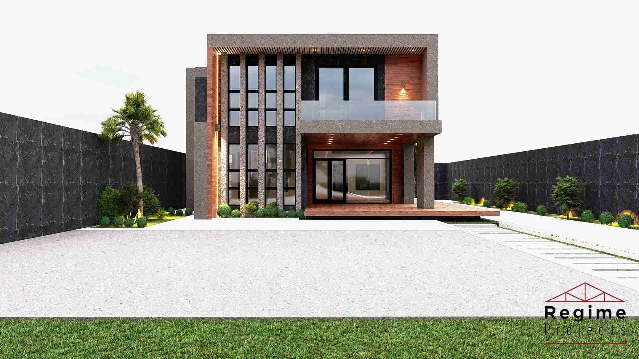
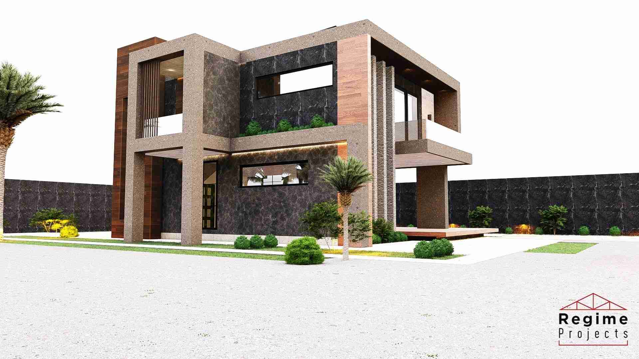
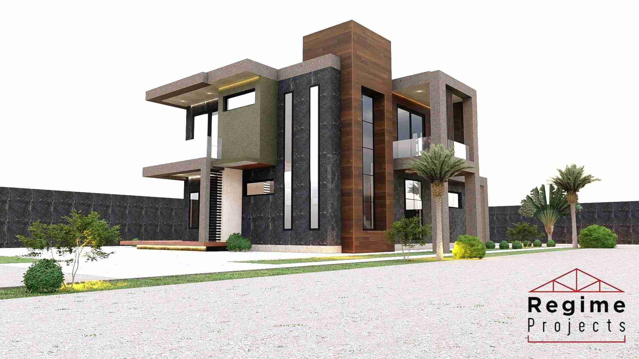
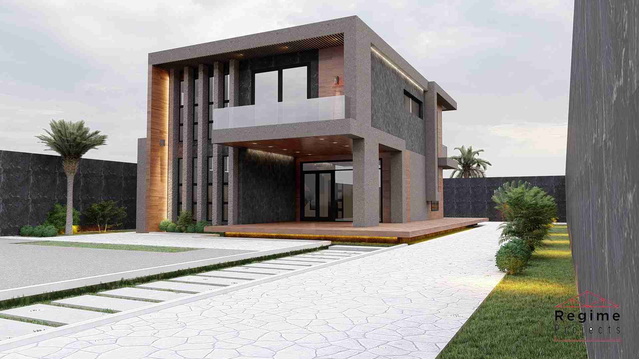
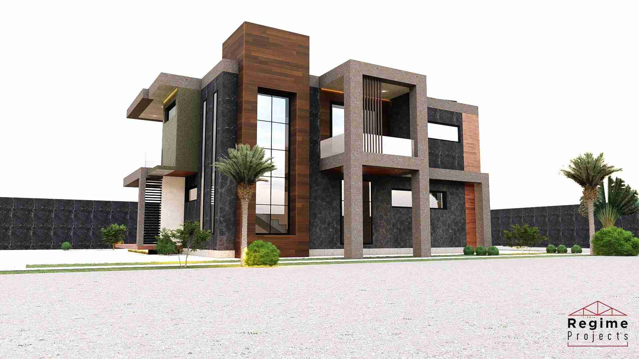
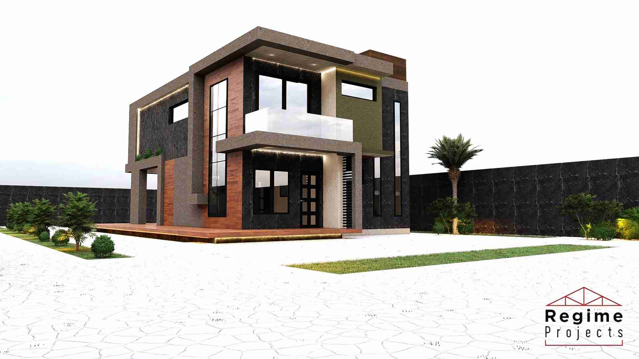
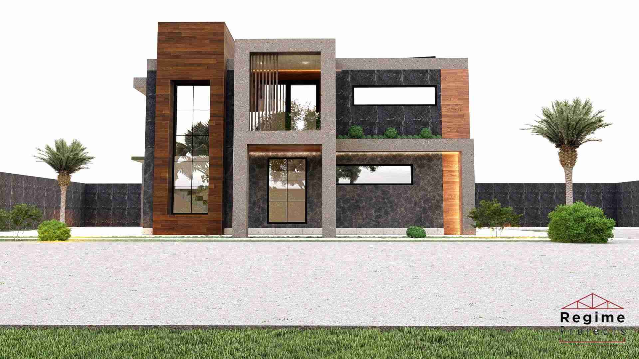
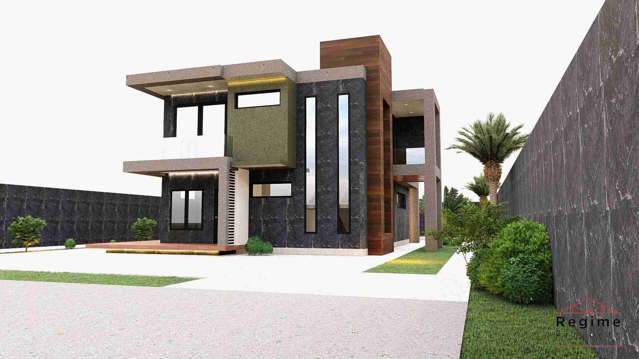
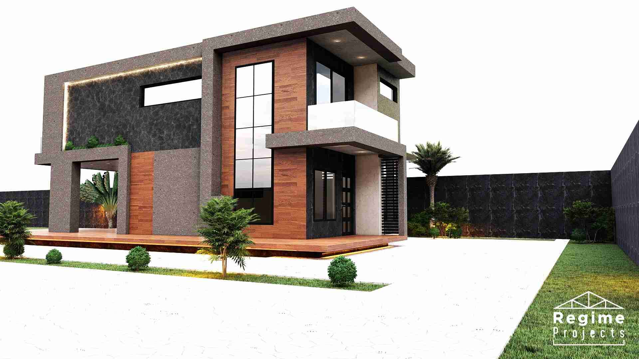
Abidjan
Designer: Regime Projects
Bedrooms
3
Bathrooms
3
Floor Area
255.95 sq.m
Site Footprint
14 m x 15 m
Build Time
16 weeks
Starting Price
TZS 197,836,500.67
Abidjan
DESCRIPTION
The Abidjan welcomes you with a contemporary design, featuring a wrap around terrace and inviting double-door entry that lead to a spacious great room and beautiful dining area. The coffered ceiling and desirable French doors to the side patio create an open and airy feel to the living space. The well-designed kitchen is conveniently located adjacent to the dining area and boasts a large center island, ample counter and cabinet space.
Upstairs, you will find more living space and the bedrooms. The primary bedroom suite is highlighted by a private balcony, large walk-in closet and bath. The upper family lounge and accompanying balcony provide additional living and entertaining spaces.
The Abidjan’s modern style and attention to detail make it a true gem, perfect for those looking for comfortable and luxurious living. The contemporary design, paired with high-quality finishes and fixtures, make this project an exceptional find.
We’re here to help you every step of the way. Read all about our process here.
