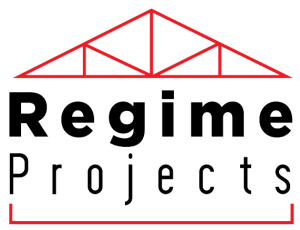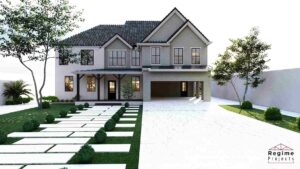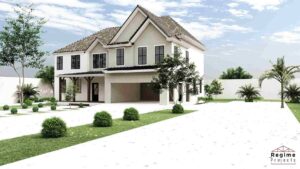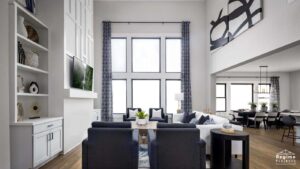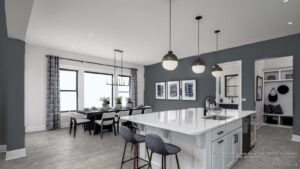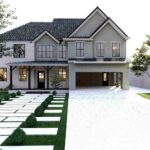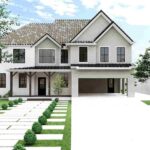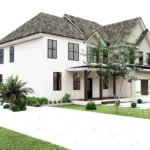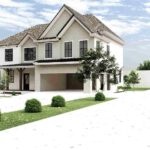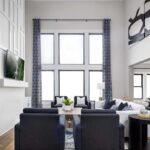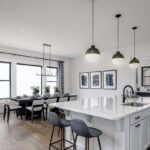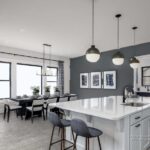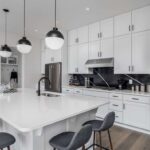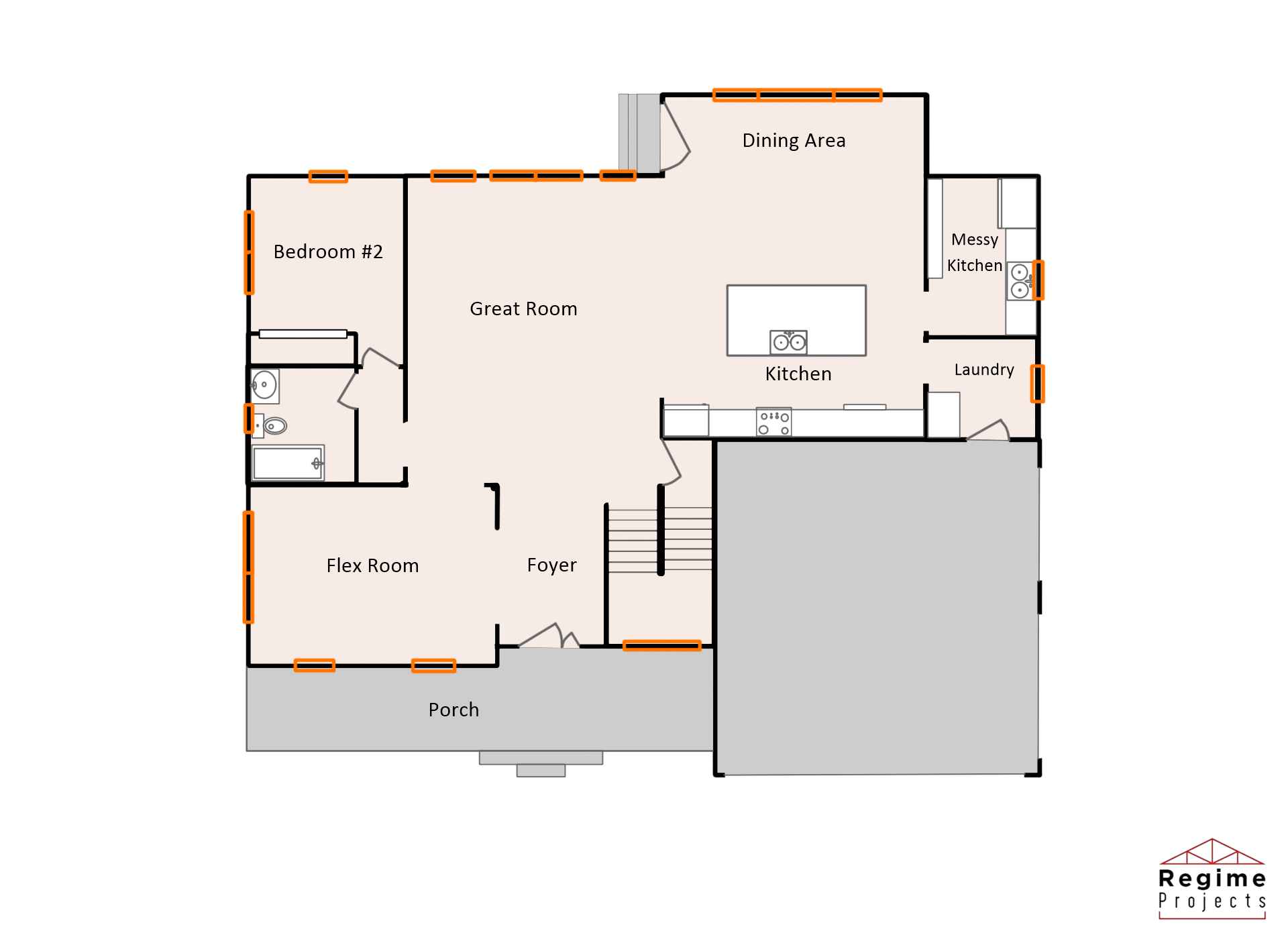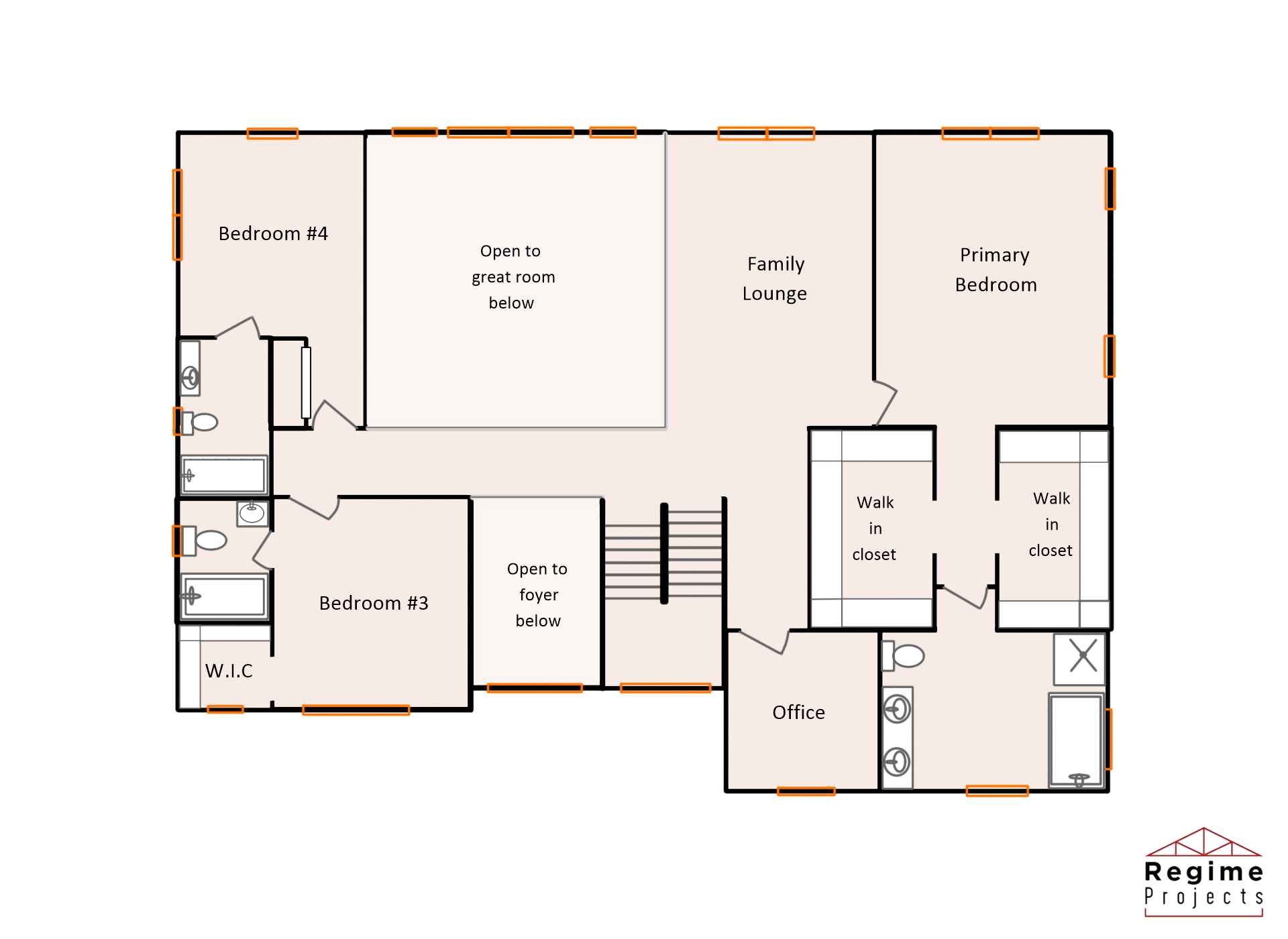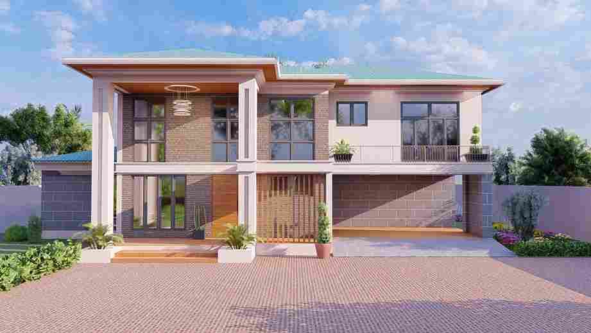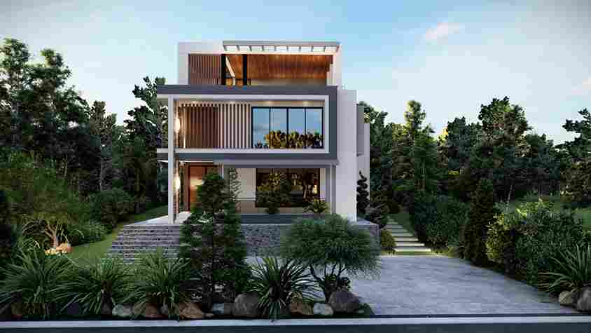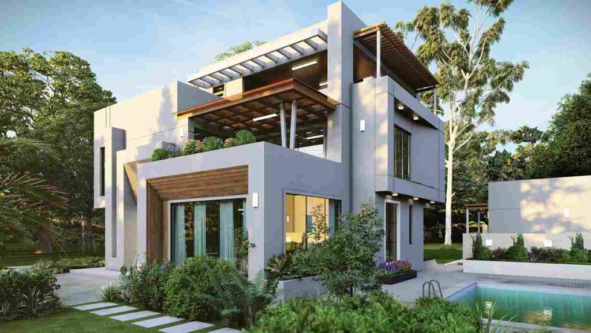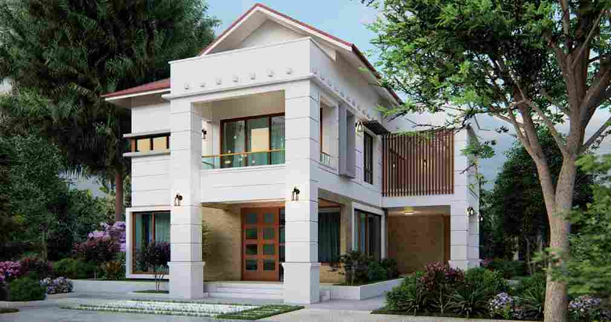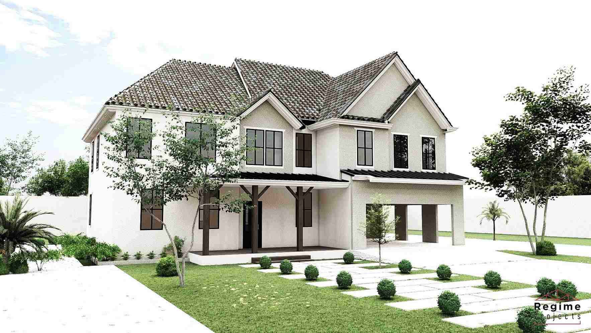
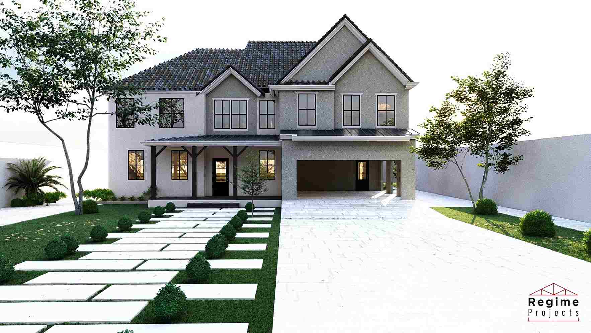
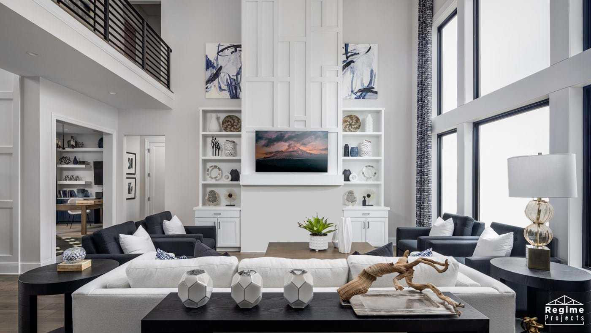
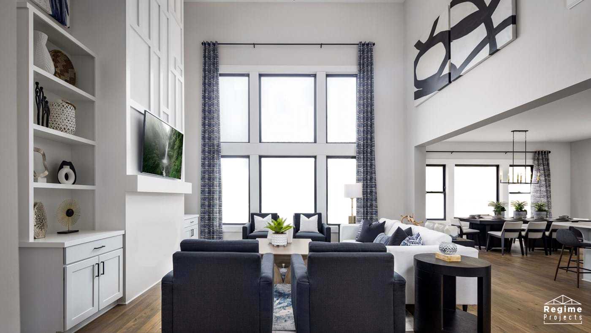
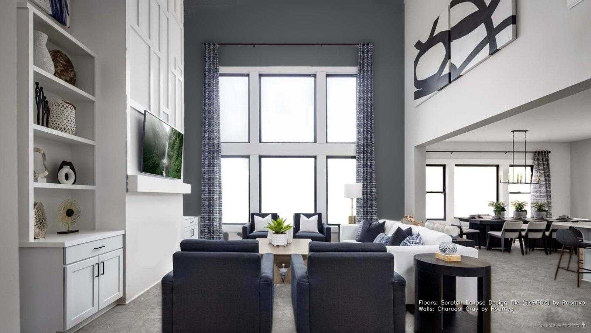
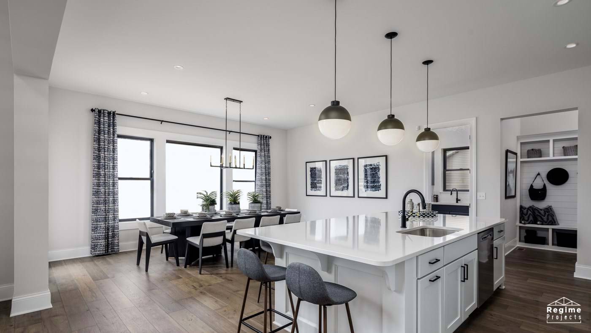
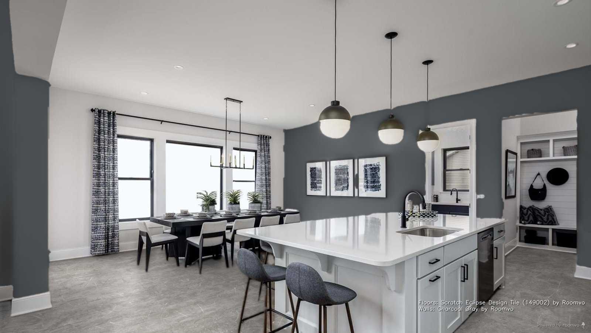
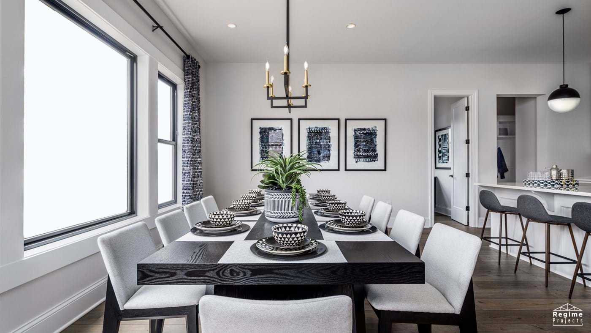
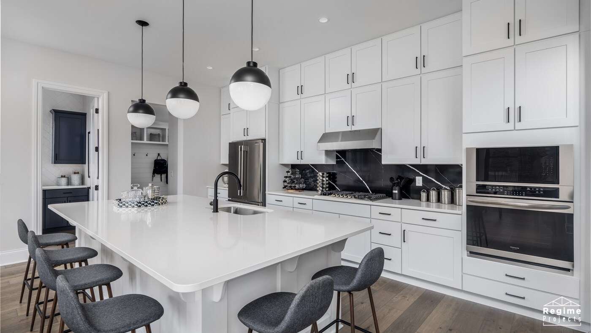
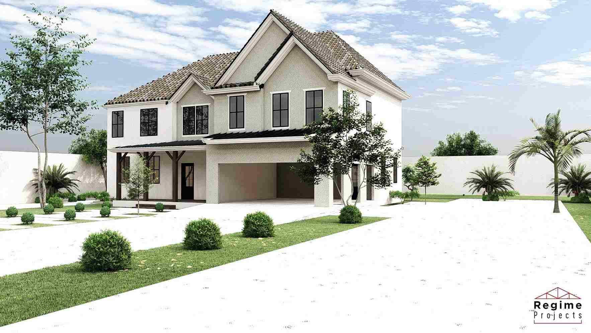
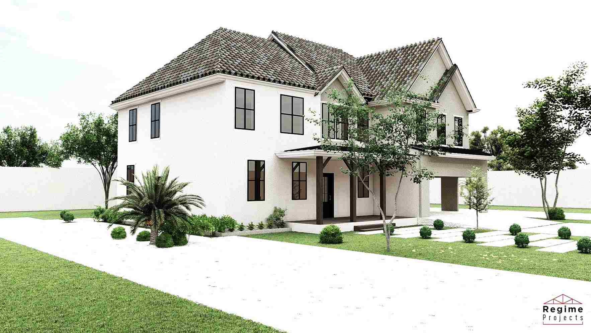
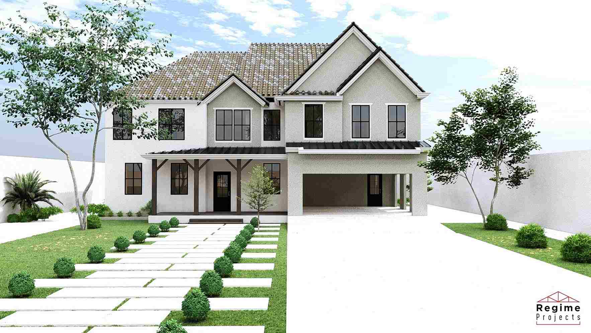
Tangier
Designer: Regime Projects
Bedrooms
4
Bathrooms
4
Floor Area
384.52 sq.m
Site Footprint
18 m x 15 m
Build Time
24 weeks
Starting Price
TZS 297,219,564.56
Tangier
DESCRIPTION
The Tangier house plan is a true statement of luxury living, designed for those who appreciate the finer things in life. With its open plan concept, spacious storage, and entertainment spaces, this home is perfect for homeowners who value both style and functionality. The premium features throughout the house reflect a deep commitment to high-end living, making The Tangier an unparalleled choice for those seeking an exquisite home.
From the impressive double-height foyer and great room ceiling, to the luxurious kitchen equipped with a large island, walk-in pantry, and optional messy kitchen, this house plan oozes sophistication and class. The large first-floor flex room can be transformed into a formal sitting room or dining area according to the homeowner’s preferences. And with the private office upstairs, a large loft area with an optional balcony, and an owner’s retreat with a double bowl vanity and separate walk-in closets, The Tangier offers plenty of space and privacy for all residents.
In conclusion, The Tangier house plan is a premium home designed for those seeking an exceptional living experience. Its opulent features, combined with its open layout and ample space, make it a truly remarkable choice for discerning homeowners who value both comfort and luxury.
We’re here to help you every step of the way. Read all about our process here.
