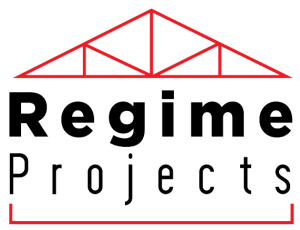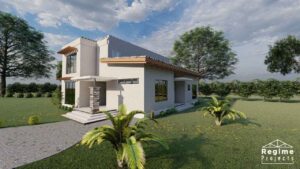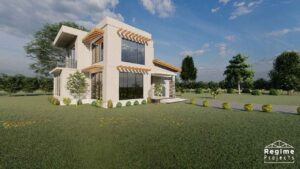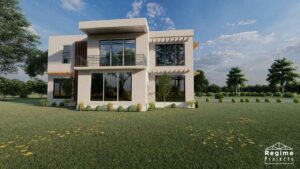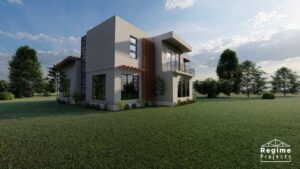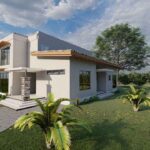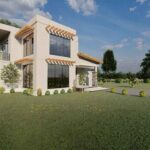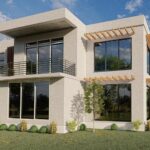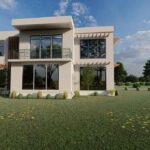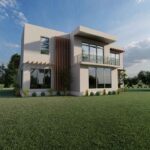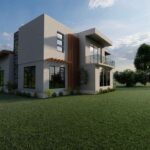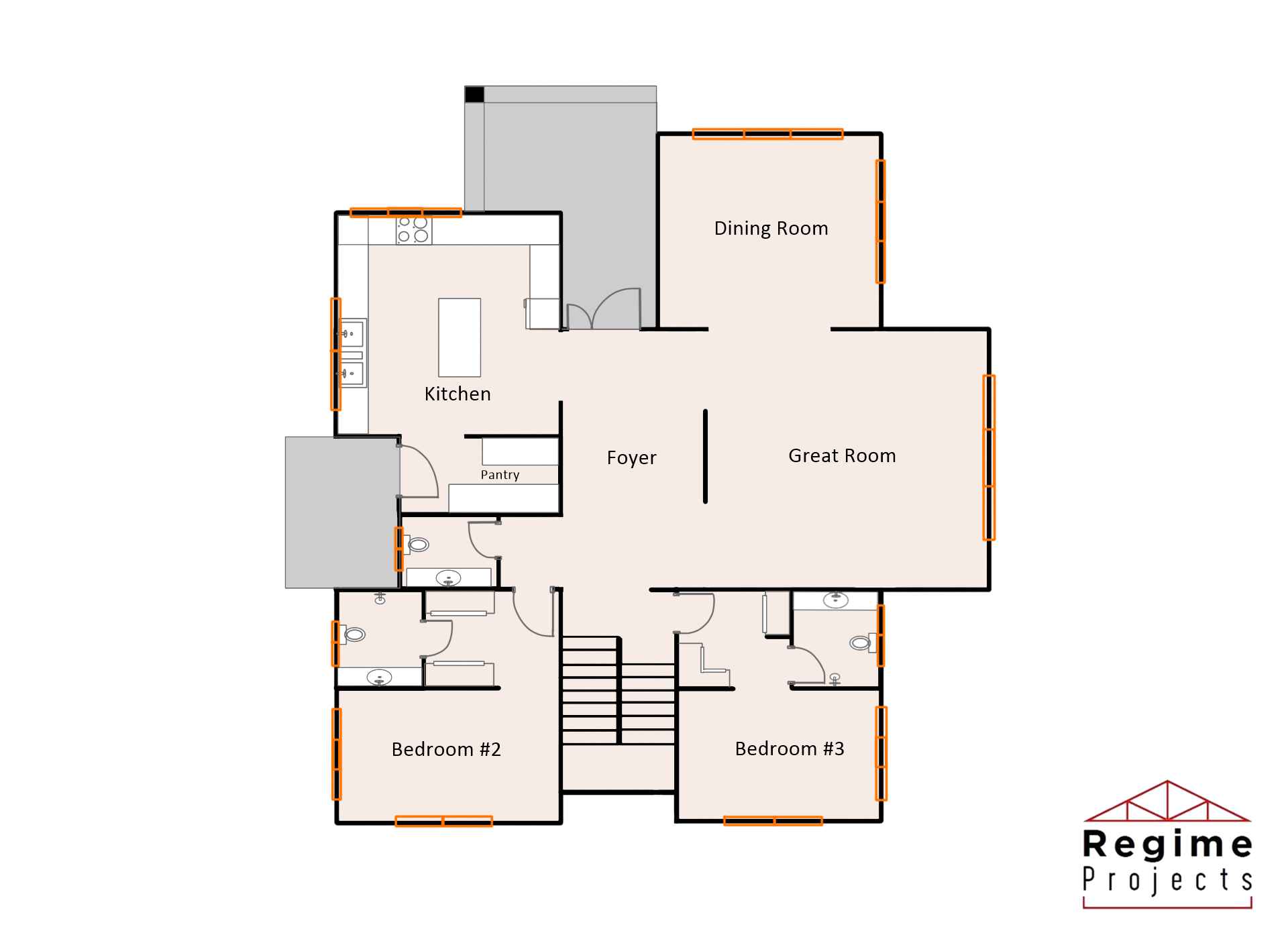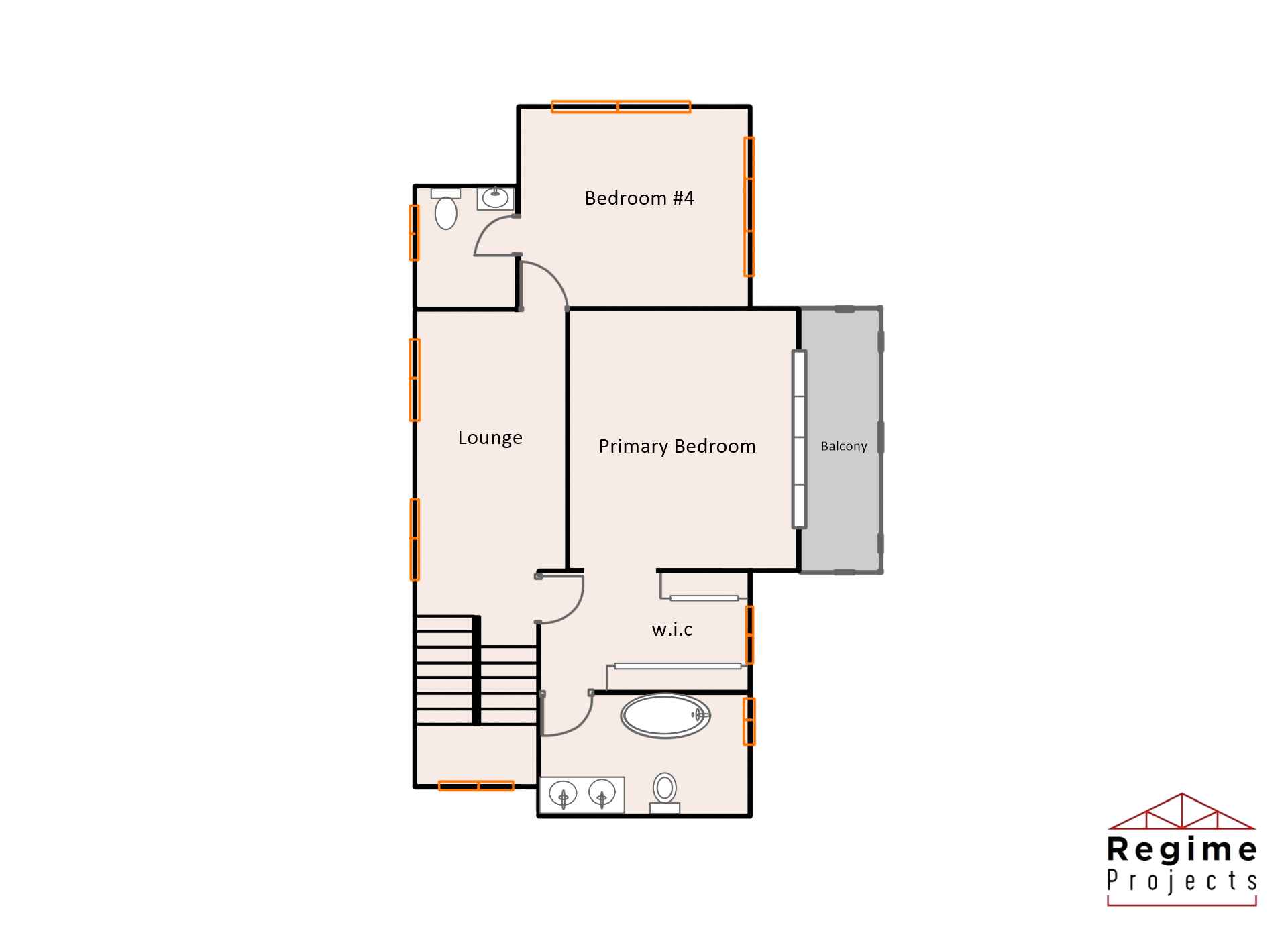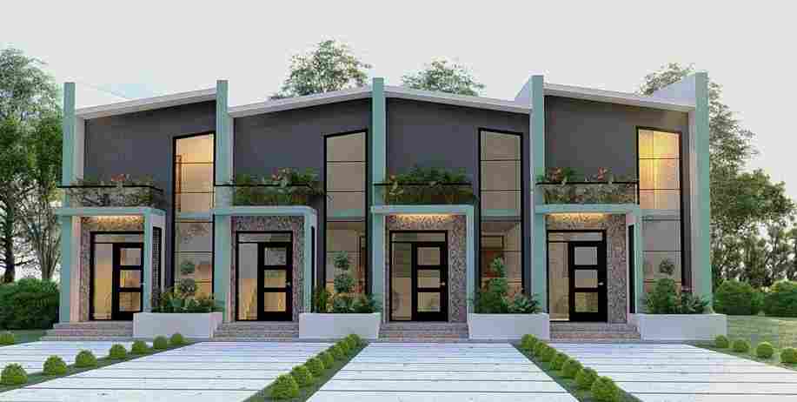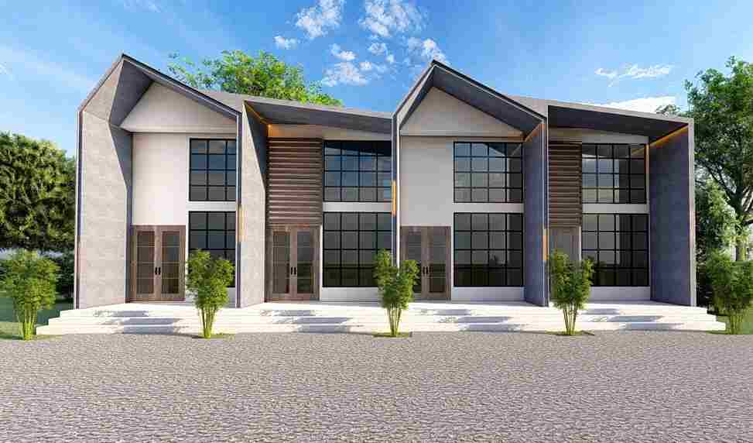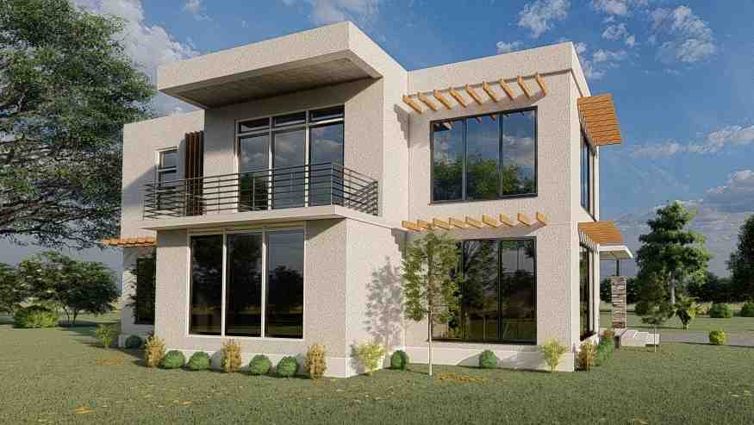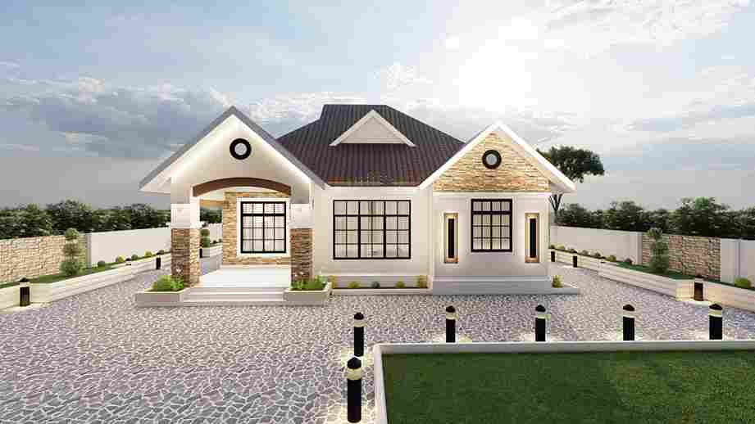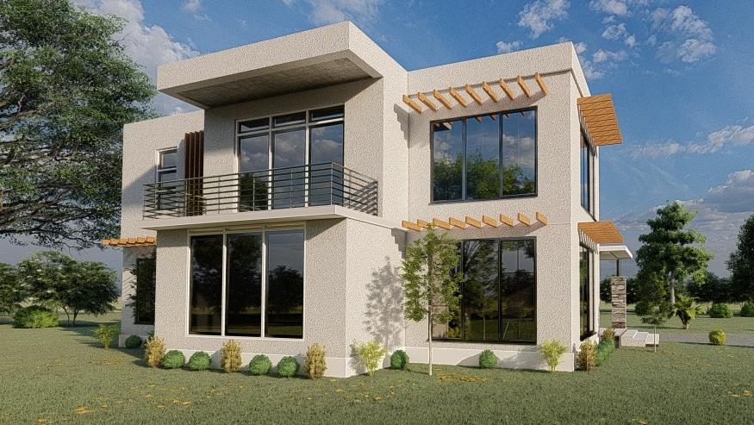
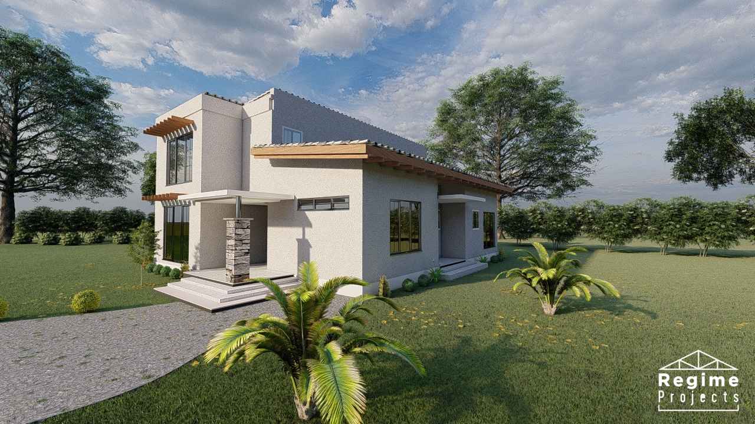
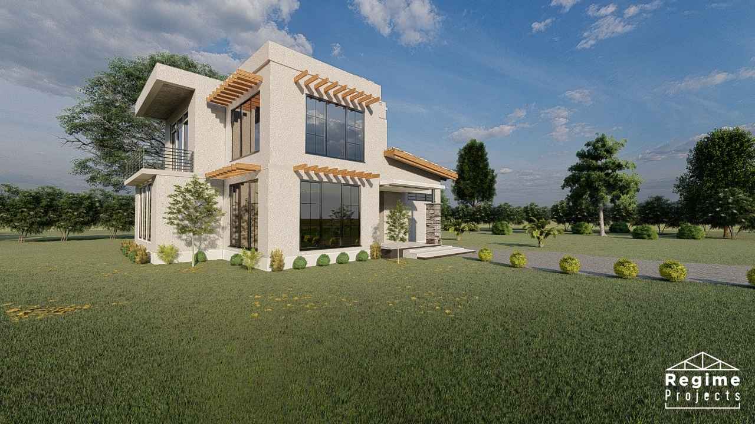
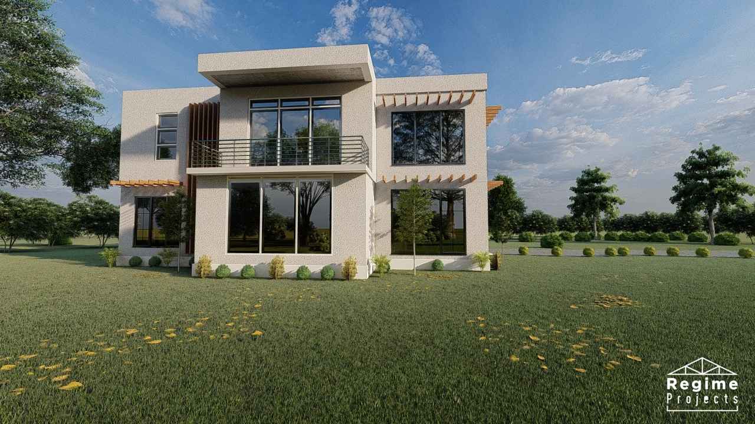
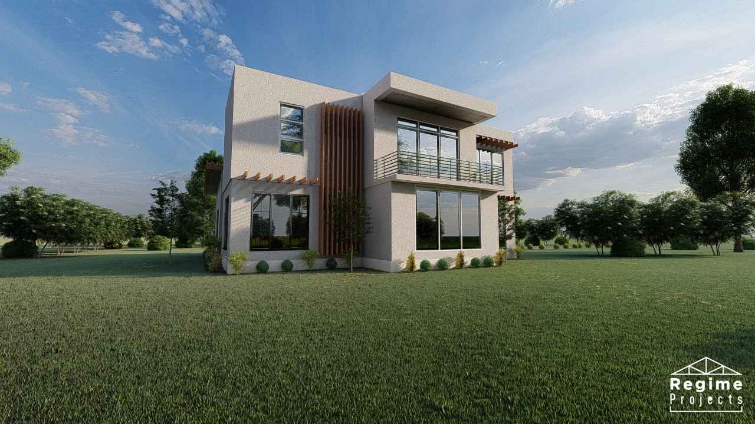
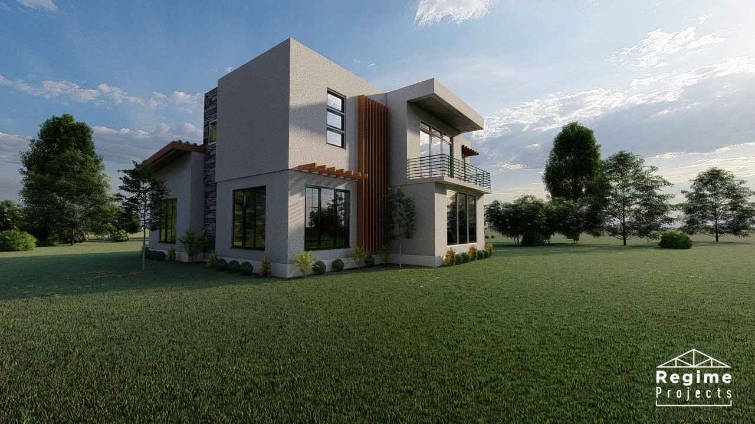
Lubango
Designer: Regime Projects
Bedrooms
4
Bathrooms
5
Floor Area
289.93 sq.m
Site Footprint
15 m x 16 m
Build Time
18 weeks
Starting Price
TZS 174,898,112.50
Lubango
DESCRIPTION
Step inside The Lubango, a stunning residence that exudes warmth and style. As you enter, you’ll be greeted by a large and inviting lobby that sets the tone for the rest of the home. The lower level showcases a spacious great room and dining room, seamlessly connecting indoor and outdoor spaces through expansive windows. The generously spaced kitchen, complete with an island and pantry, is a haven for culinary enthusiasts. This level also encompasses two bedrooms, each thoughtfully designed with their own amenities.
Venturing to the upper level of The Lubango, you’ll discover a thoughtfully designed lounge area that invites comfort and relaxation for the entire family. The primary bedroom, along with another beautifully appointed bedroom, offers privacy and comfort. Every bedroom in The Lubango boasts a private bathroom, ensuring convenience and luxury for all occupants.
Experience the harmonious fusion of modern design, an open floor plan, and exceptional features with The Lubango. This meticulously crafted house elevates your lifestyle, delivering an exquisite living experience that will be cherished for years to come.
We’re here to help you every step of the way. Read all about our process here.
