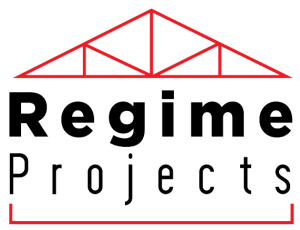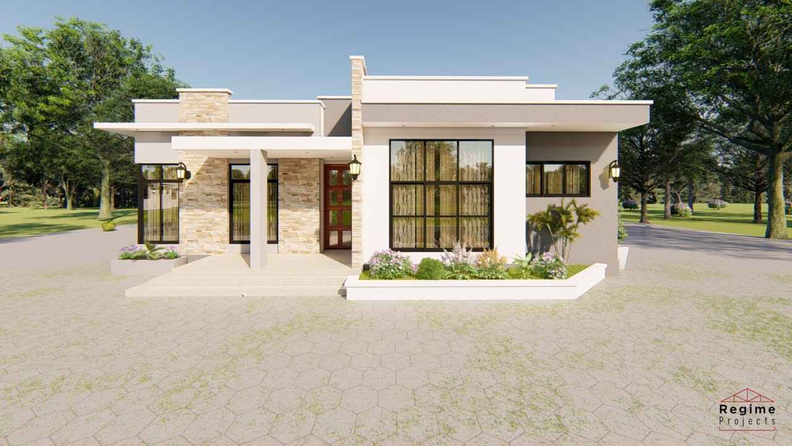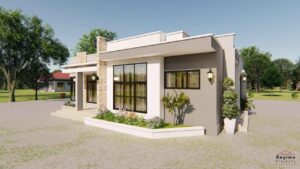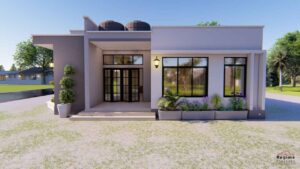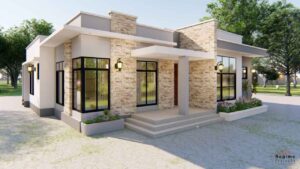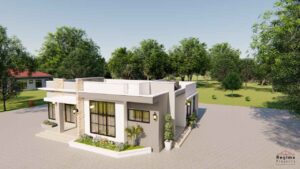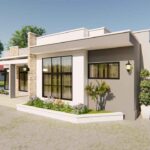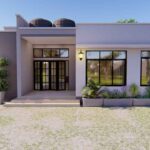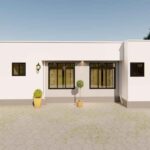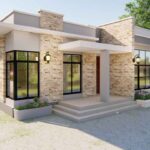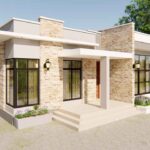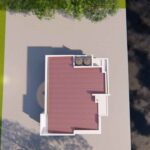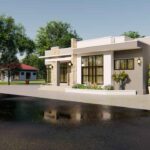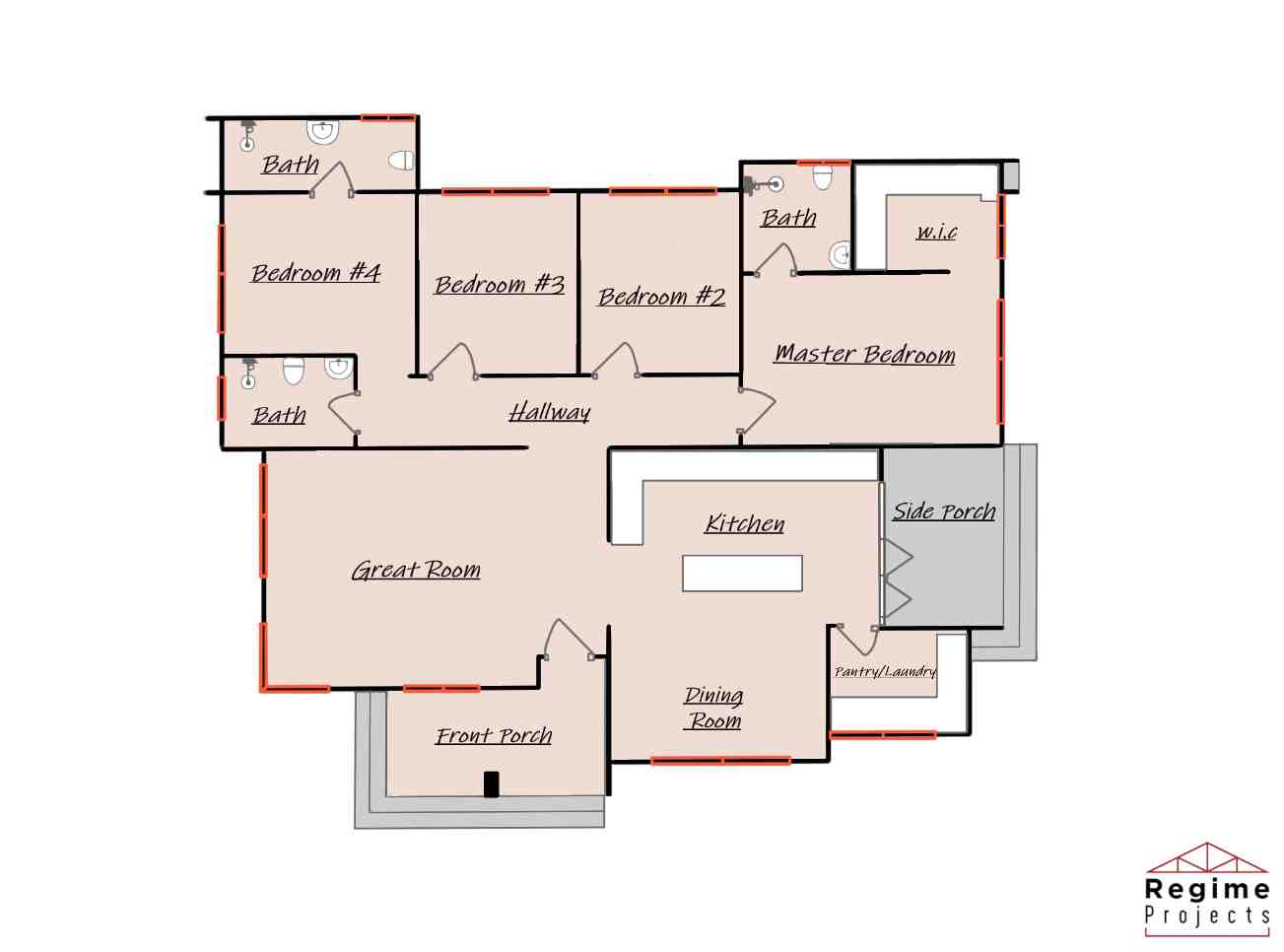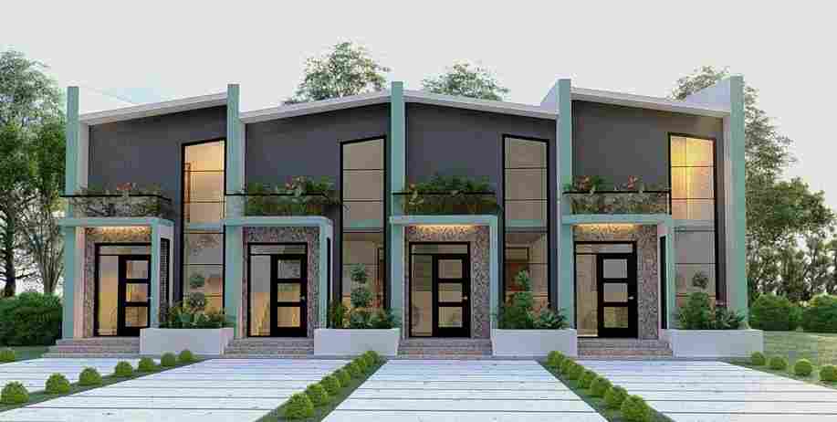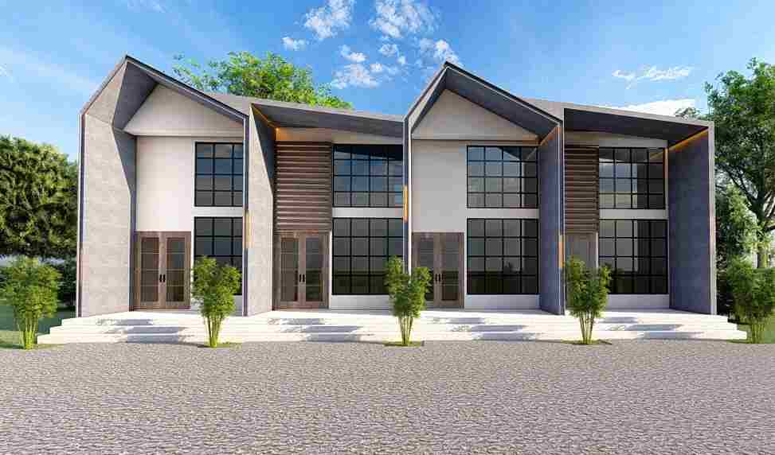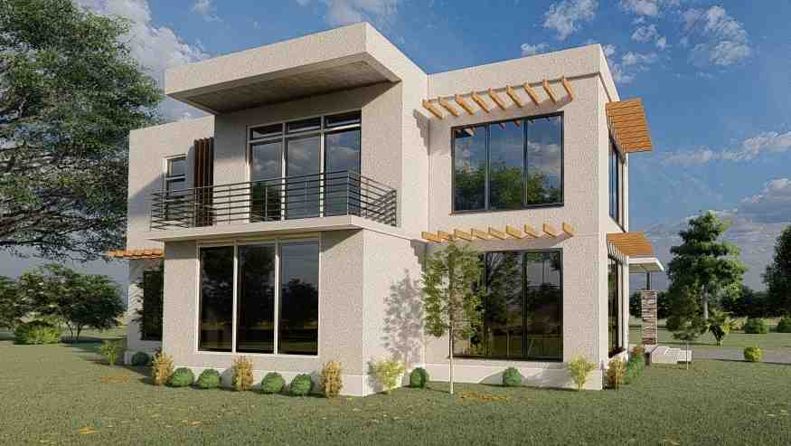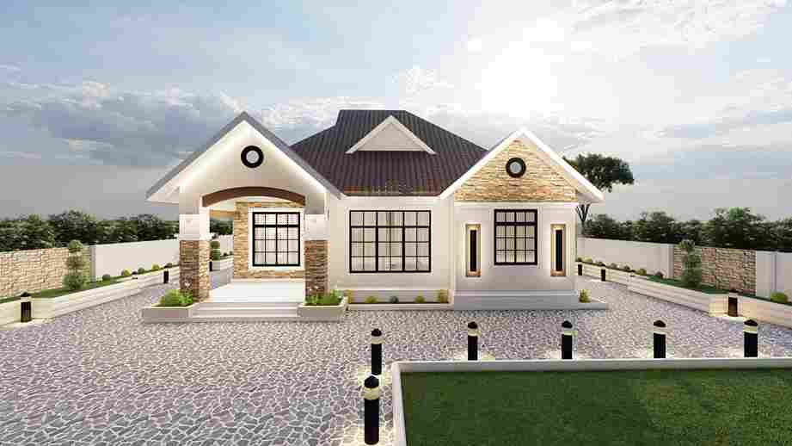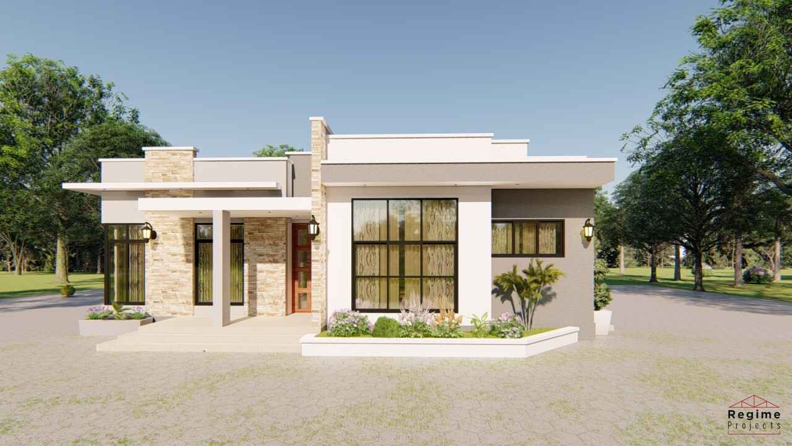
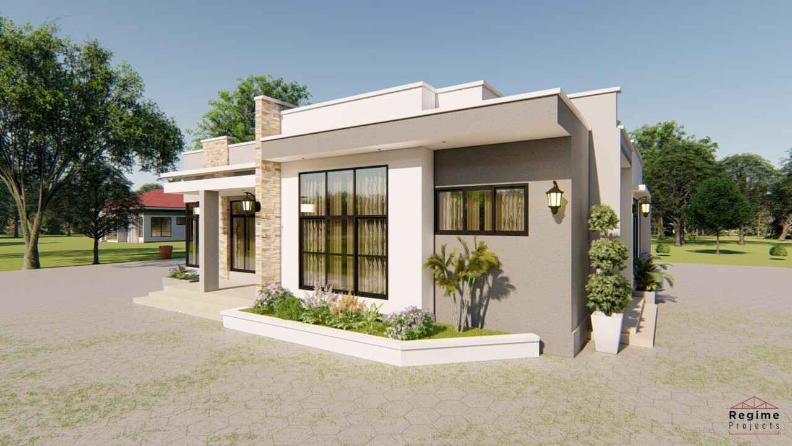
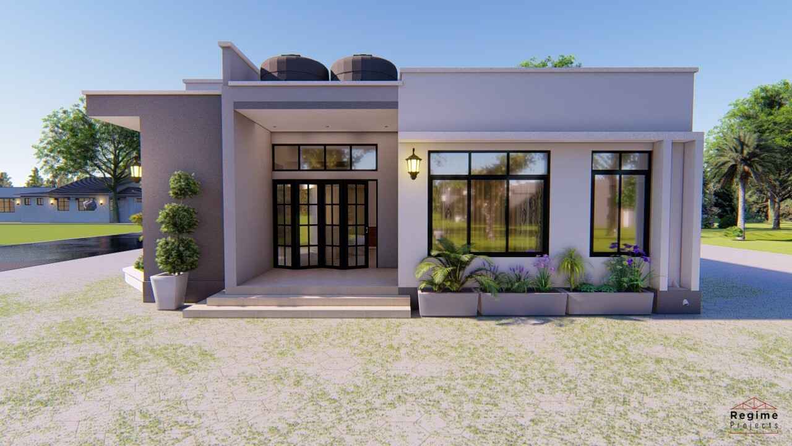
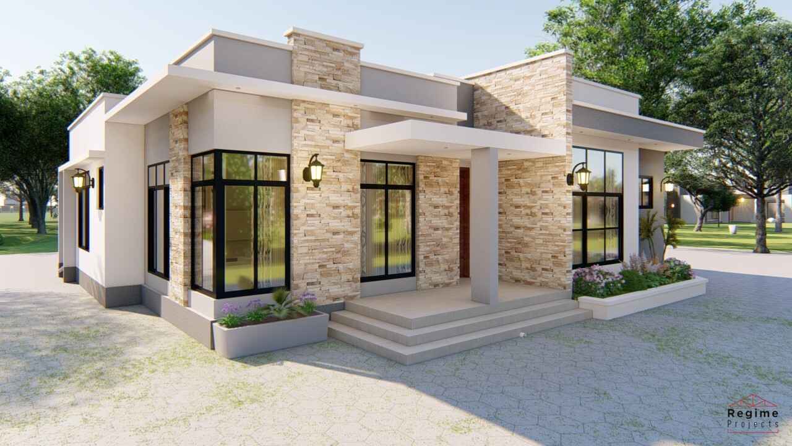
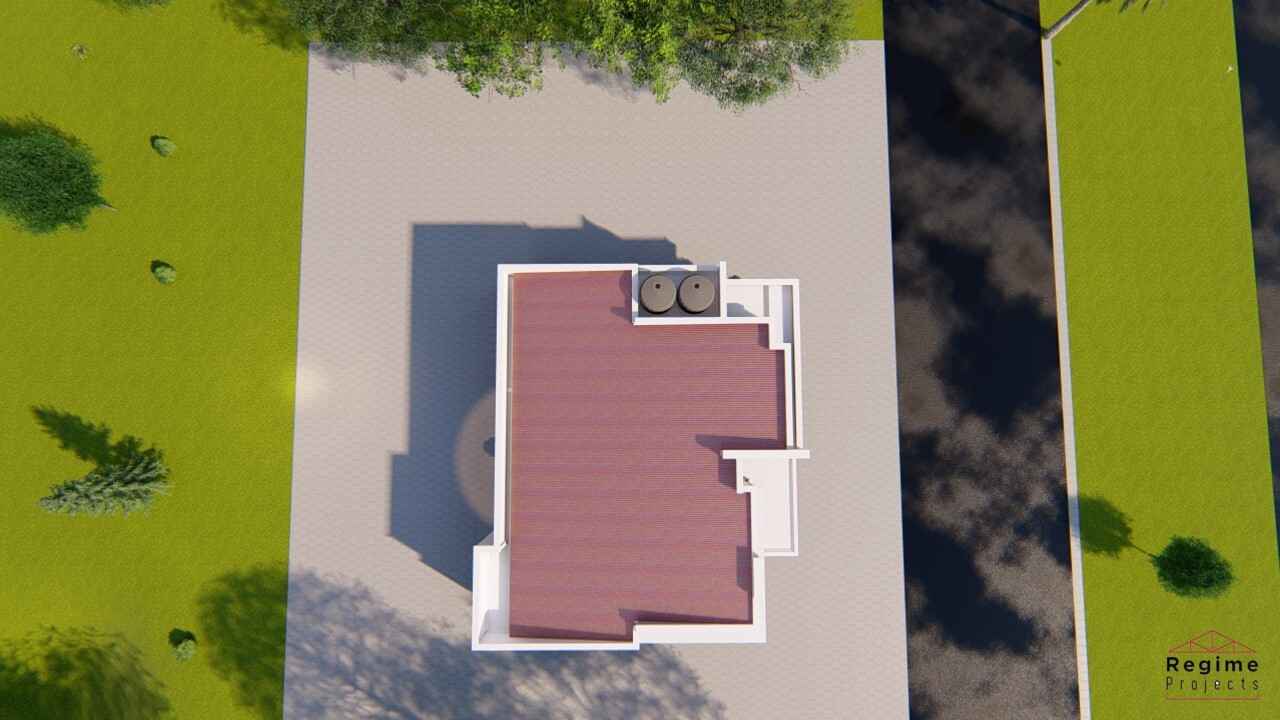
Accra
Designer: B. Loishiye
Bedrooms
4
Bathrooms
3
Floor Area
170.229 sq.m
Site Footprint
14m x 16m
Build Time
10 Weeks
Starting Price
Tsh 97,913,450.44
Build This Plan
DESCRIPTION
The Accra is a true contemporary home with a focus on large windows and space. Its great room and dining present you with wall height windows giving you a lovely connection with your outside surroundings. The kitchen is large with included counter tops, cabinets and a beautiful Island to be a used as a dining table for quick meals and a chit chat. A pair of beautiful large glass doors lead you outside from the kitchen. The beautiful master suite includes a large walk-in-closet and bathroom. Three more spacious bedrooms are available with one having its own bathroom. With a limited footprint, The Accra presents a great use of space.
We’re here to help you every step of the way. Read all about our process here.
