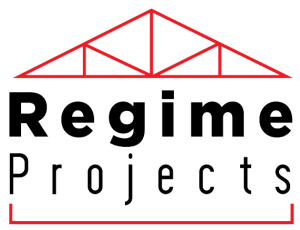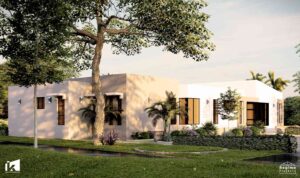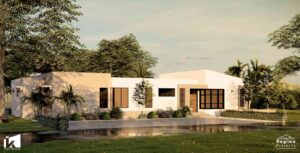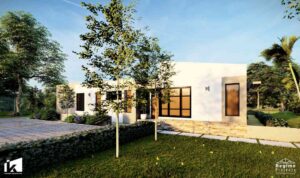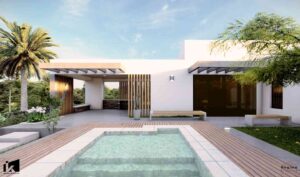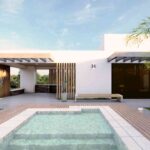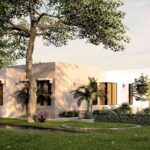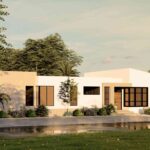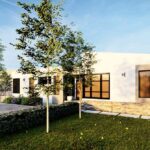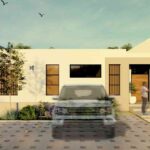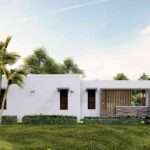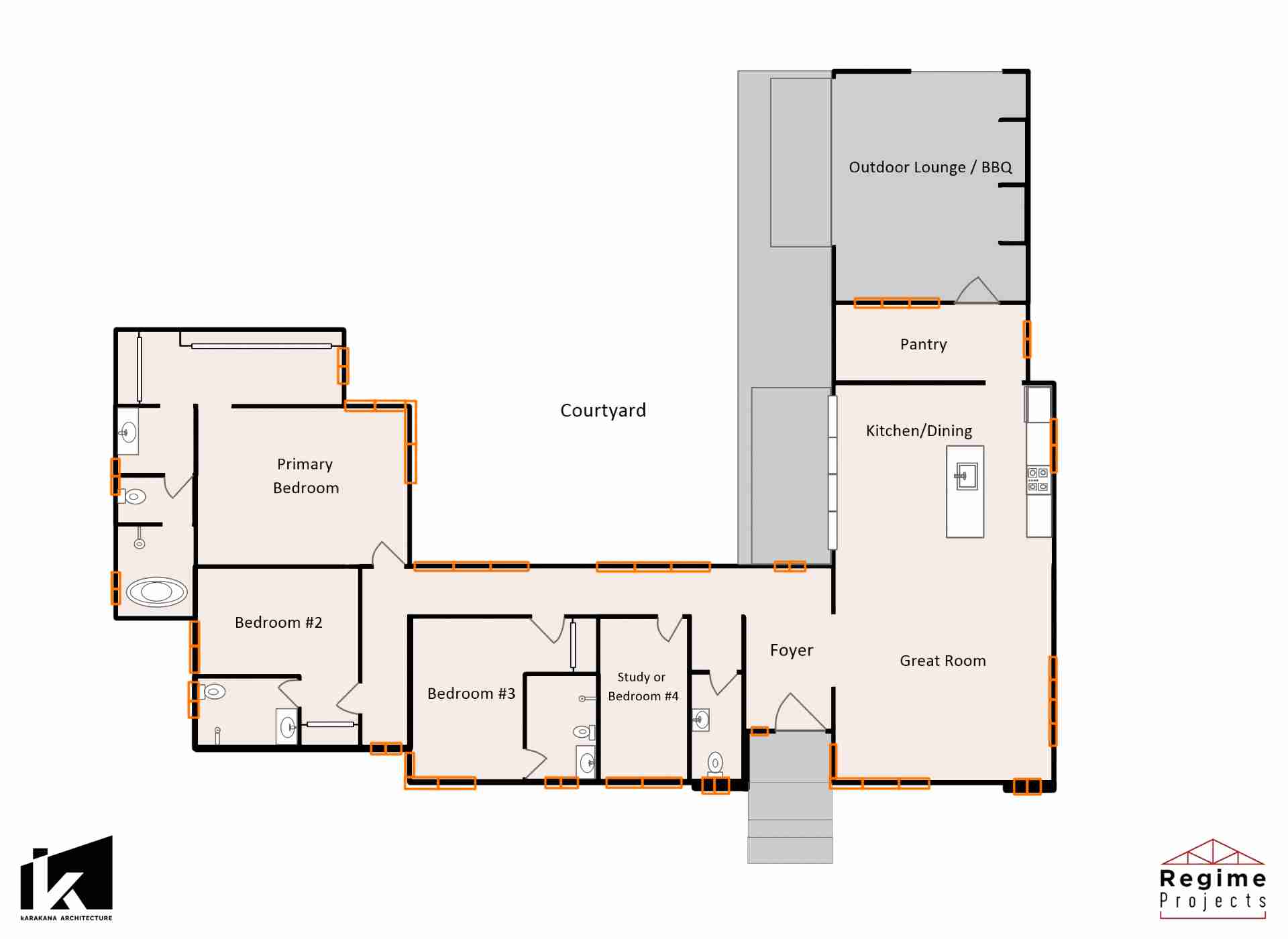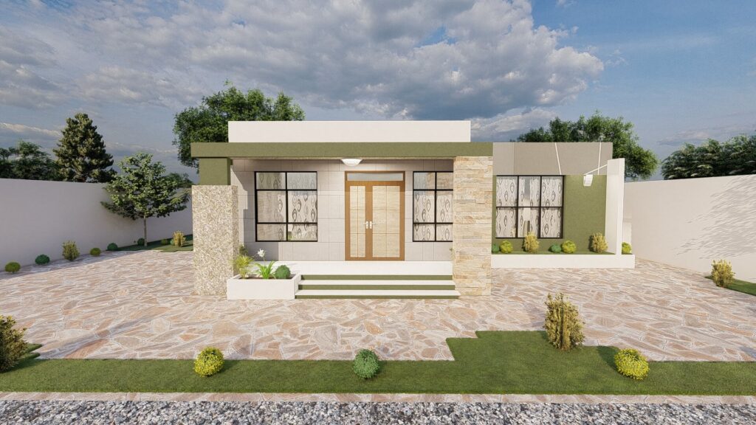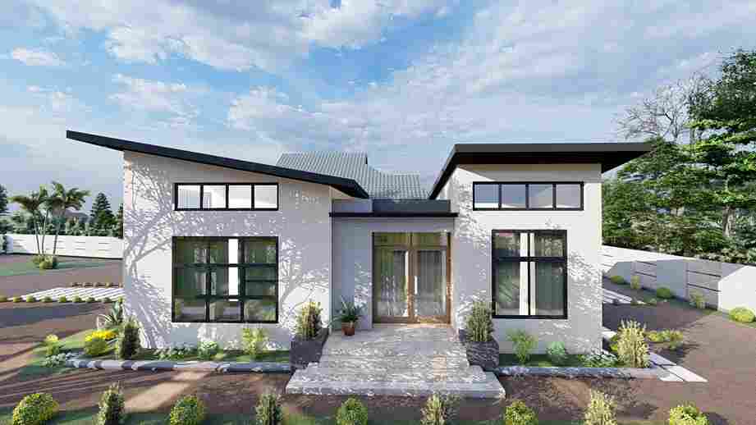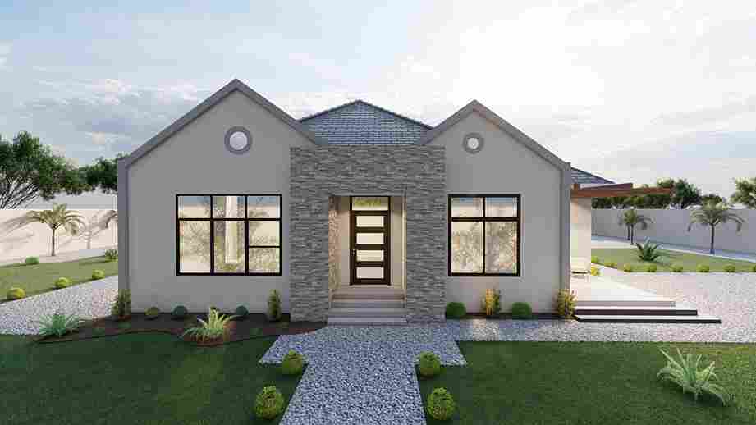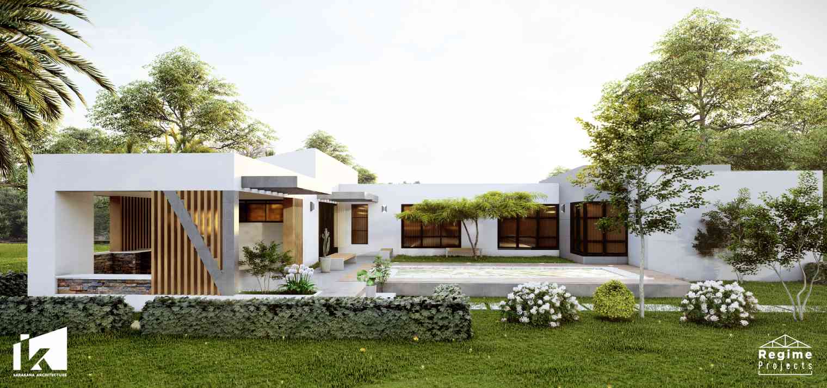
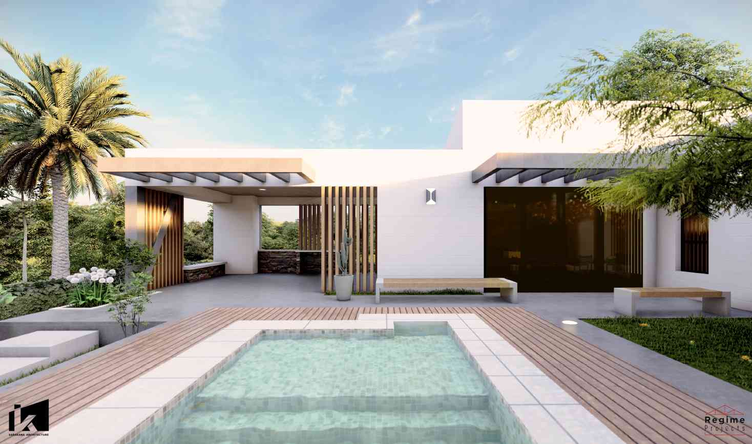
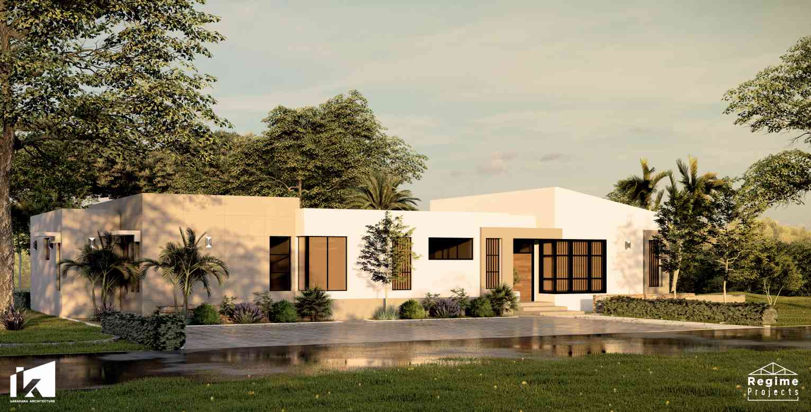
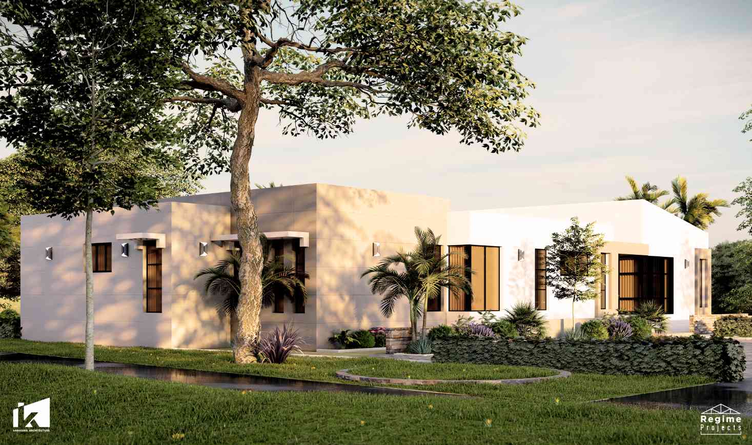
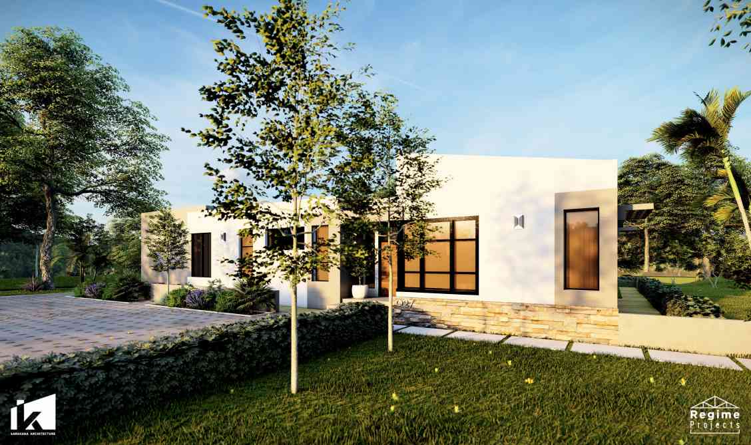
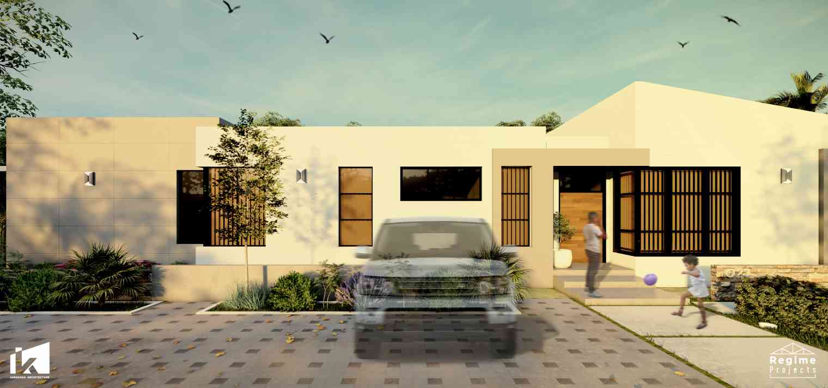
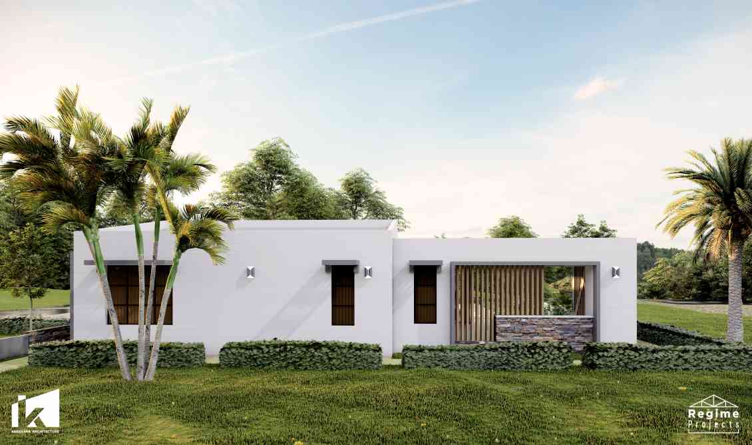
Alexandra
Designer: Karakana Architecture
Bedrooms
4
Bathrooms
4
Floor Area
269.09 sq.m
Site Footprint
20 m x 26 m
Build Time
12 weeks
Starting Price
TZS 111,856,410.00
Alexandra
DESCRIPTION
The Alexandra sets a high bar for premium homes with its luxury features and amenities. The unique feature of this house is the beautiful courtyard, providing a stunning focal point that brings the outdoors inside. The courtyard is an ideal place for relaxing, enjoying a cup of coffee or tea, or entertaining friends and family. With its spacious bedrooms, open living areas, BBQ space and beautiful courtyard, this contemporary house design is perfect for those who value modern living, comfort, and outdoor living.
Featuring three spacious bedrooms, each with its own closet and bathroom, as well as a study that can be easily converted into a fourth bedroom. A grand entrance foyer has ample space for plants, creating a peaceful and welcoming atmosphere. The large great room includes an open kitchen and dining area, which seamlessly blend together to create a cohesive space. The kitchen is fully equipped with modern appliances and features a pantry, providing ample storage space for all your cooking essentials. Large windows throughout the house bring in plenty of natural light and help create an airy and bright atmosphere. The house also features an attached BBQ space, perfect for outdoor entertaining and enjoying the beautiful weather.
We’re here to help you every step of the way. Read all about our process here.
