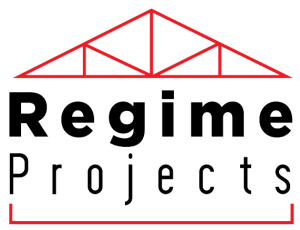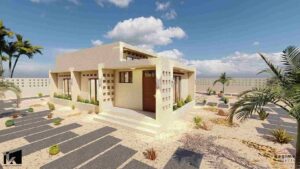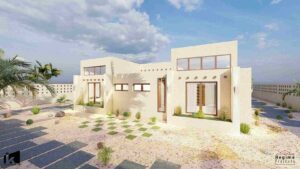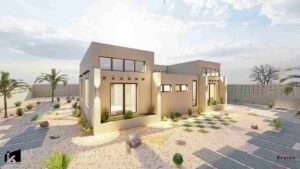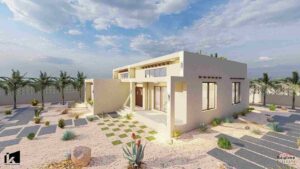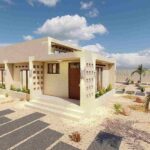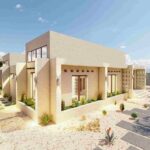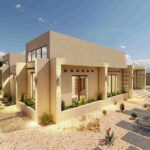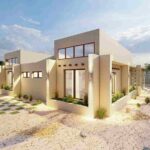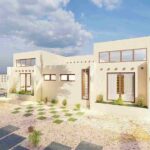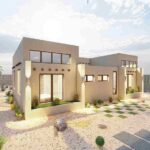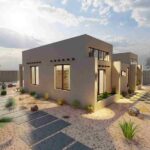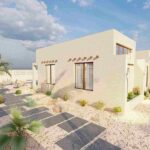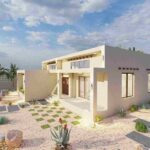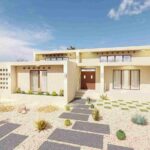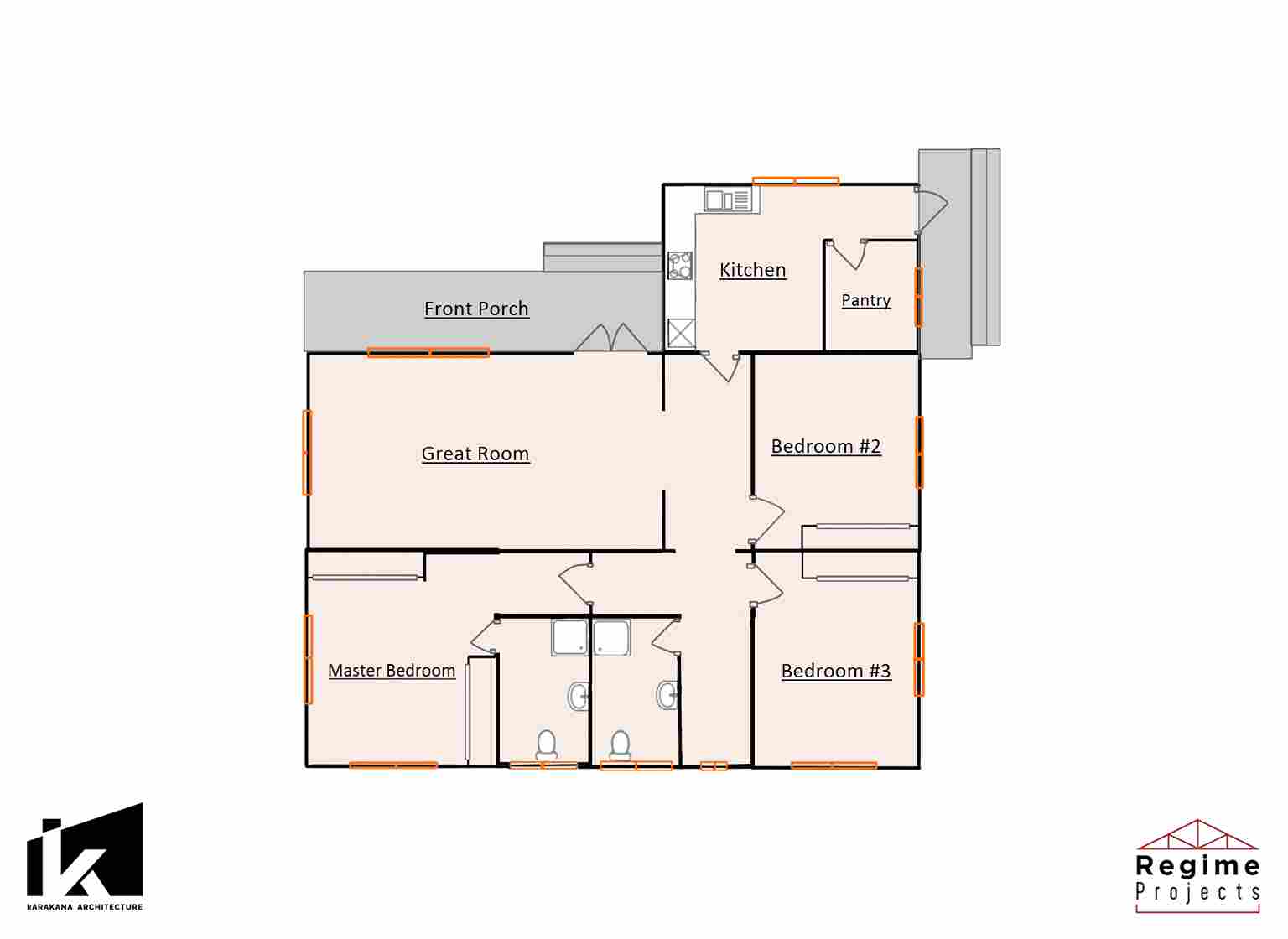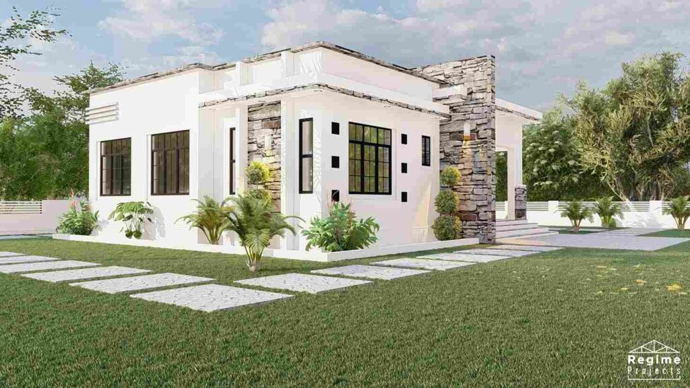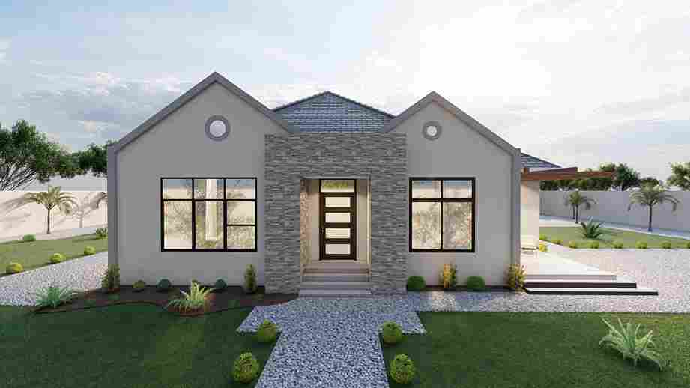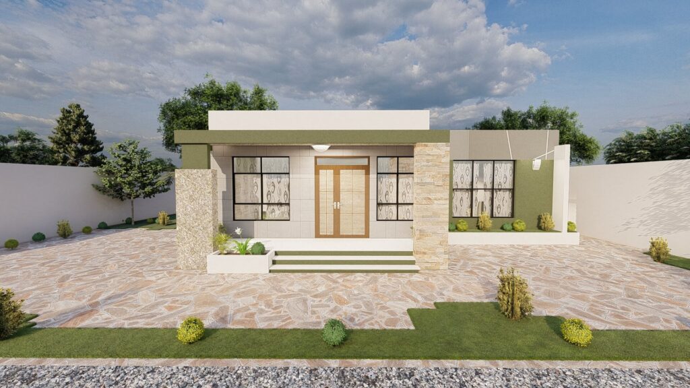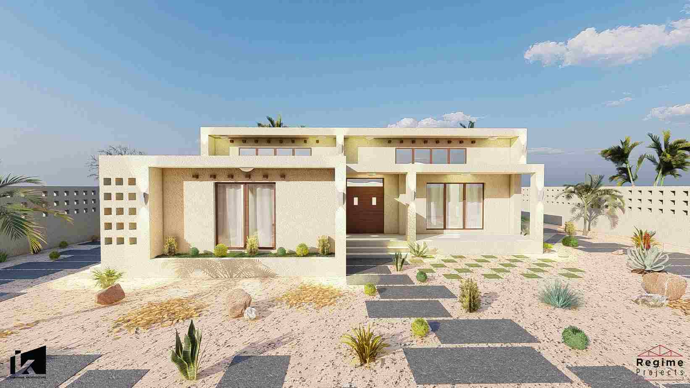
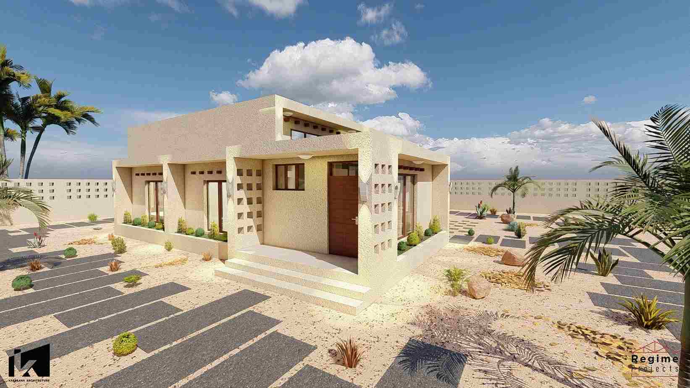
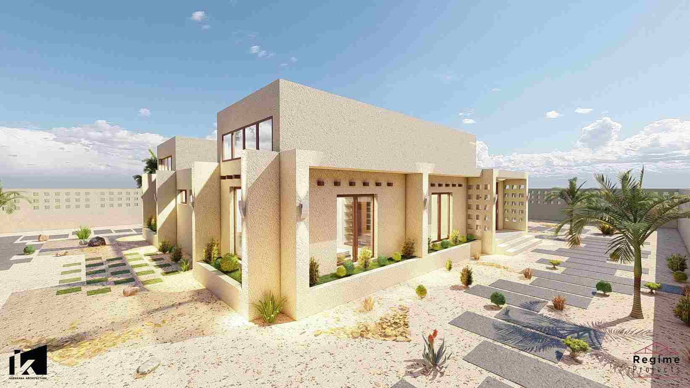
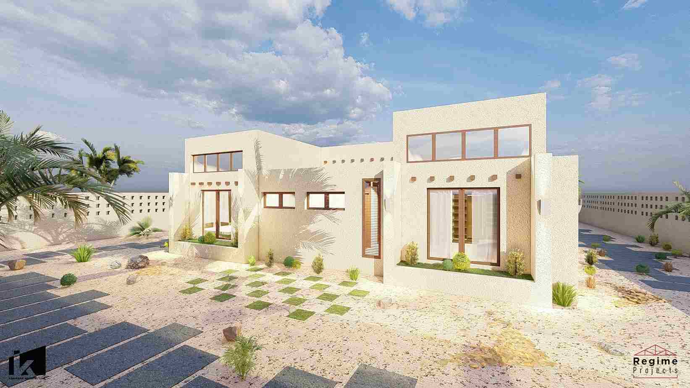
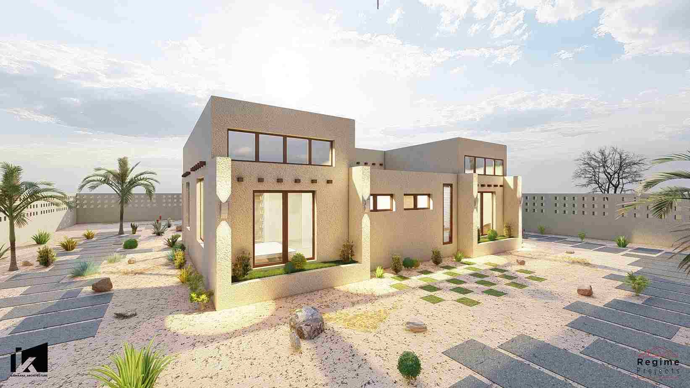
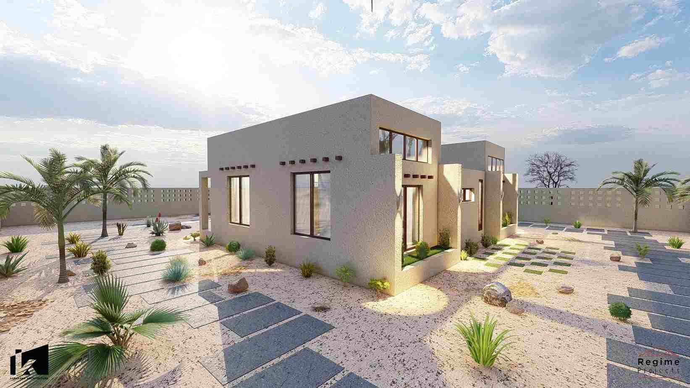
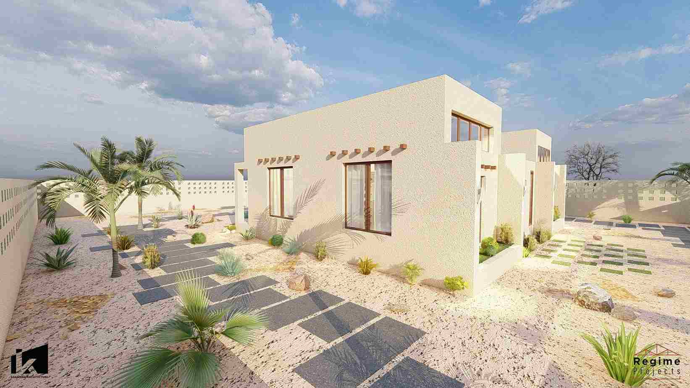
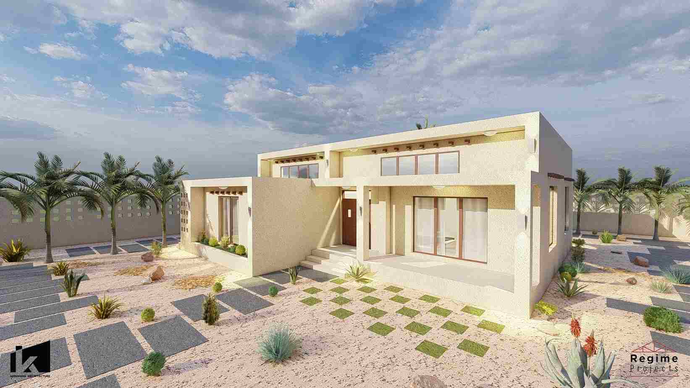
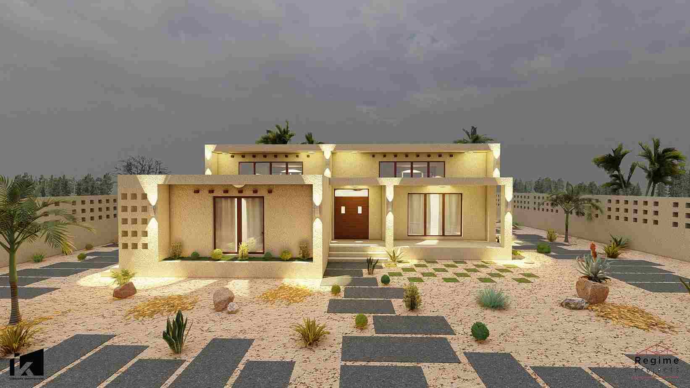
Algiers
Designer: Karakana Architecture
Bedrooms
3
Bathrooms
2
Floor Area
161.693 sq.m
Site Footprint
14 m x 15 m
Build Time
12 weeks
Starting Price
TZS 88,780,450.40
Algiers
DESCRIPTION
Elegantly designed for seamless living, the Algiers offers spectacular design and exquisite function. A magnificent entry and distinctive surrounding touches set the stage for this stunning home. Enter the inviting expansive great room and casual dining area, with views to the desirable large covered porch. The well-equipped kitchen is enhanced by plenty of counter and cabinet space, and roomy walk-in pantry. The serene primary bedroom suite is enhanced by a sizable closets and primary bath. Secondary bedrooms feature ample closets. Additional highlights include a centrally located option for a laundry, and additional storage.
We’re here to help you every step of the way. Read all about our process here.
