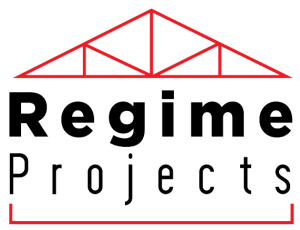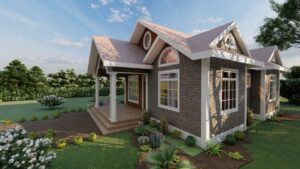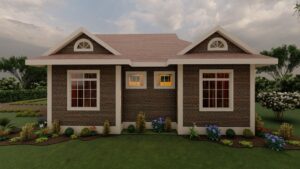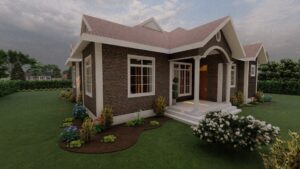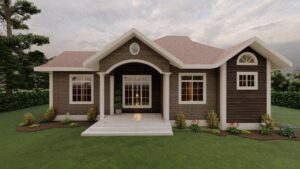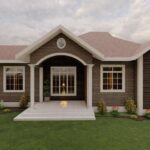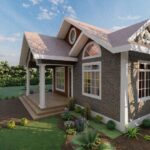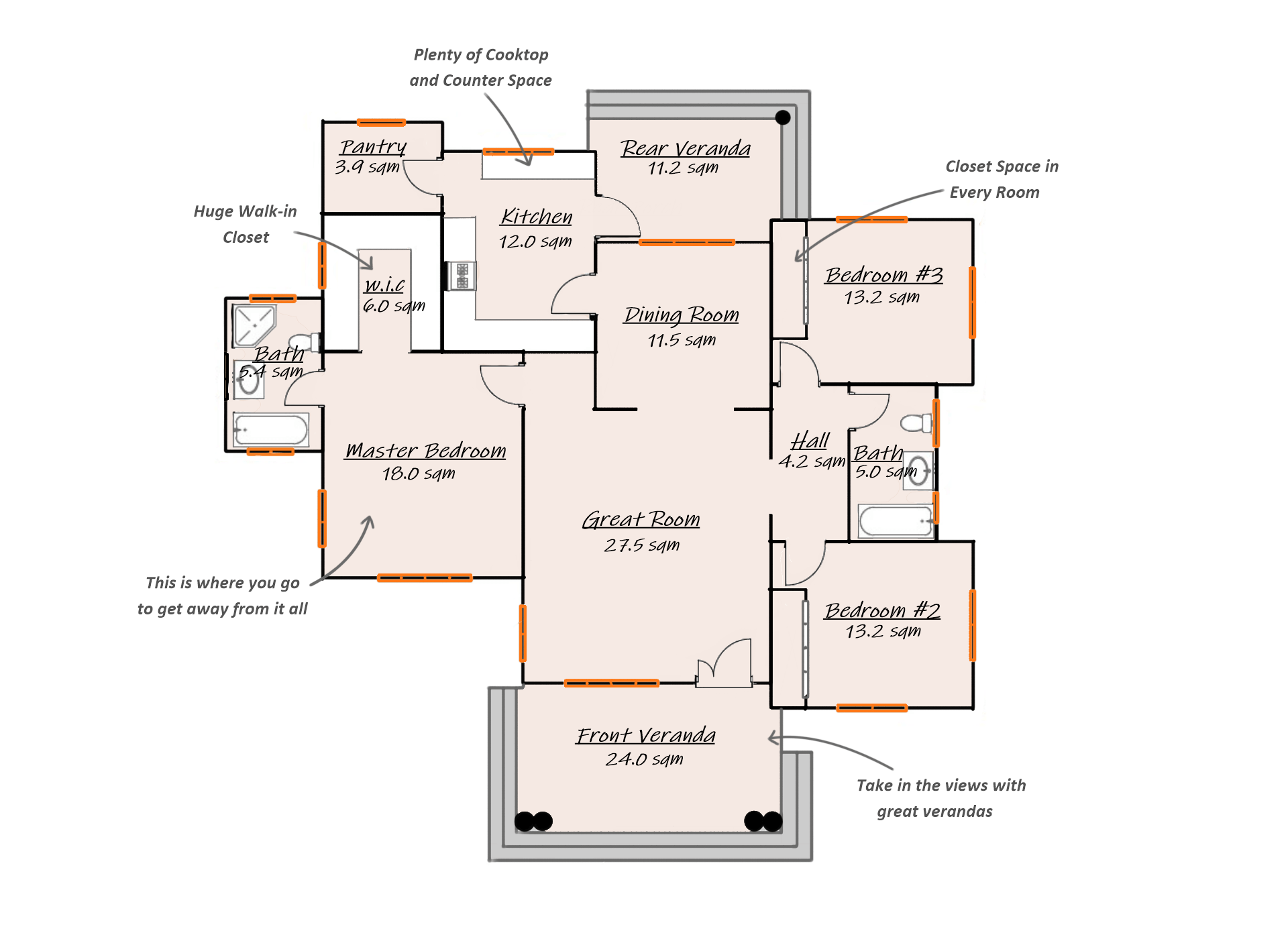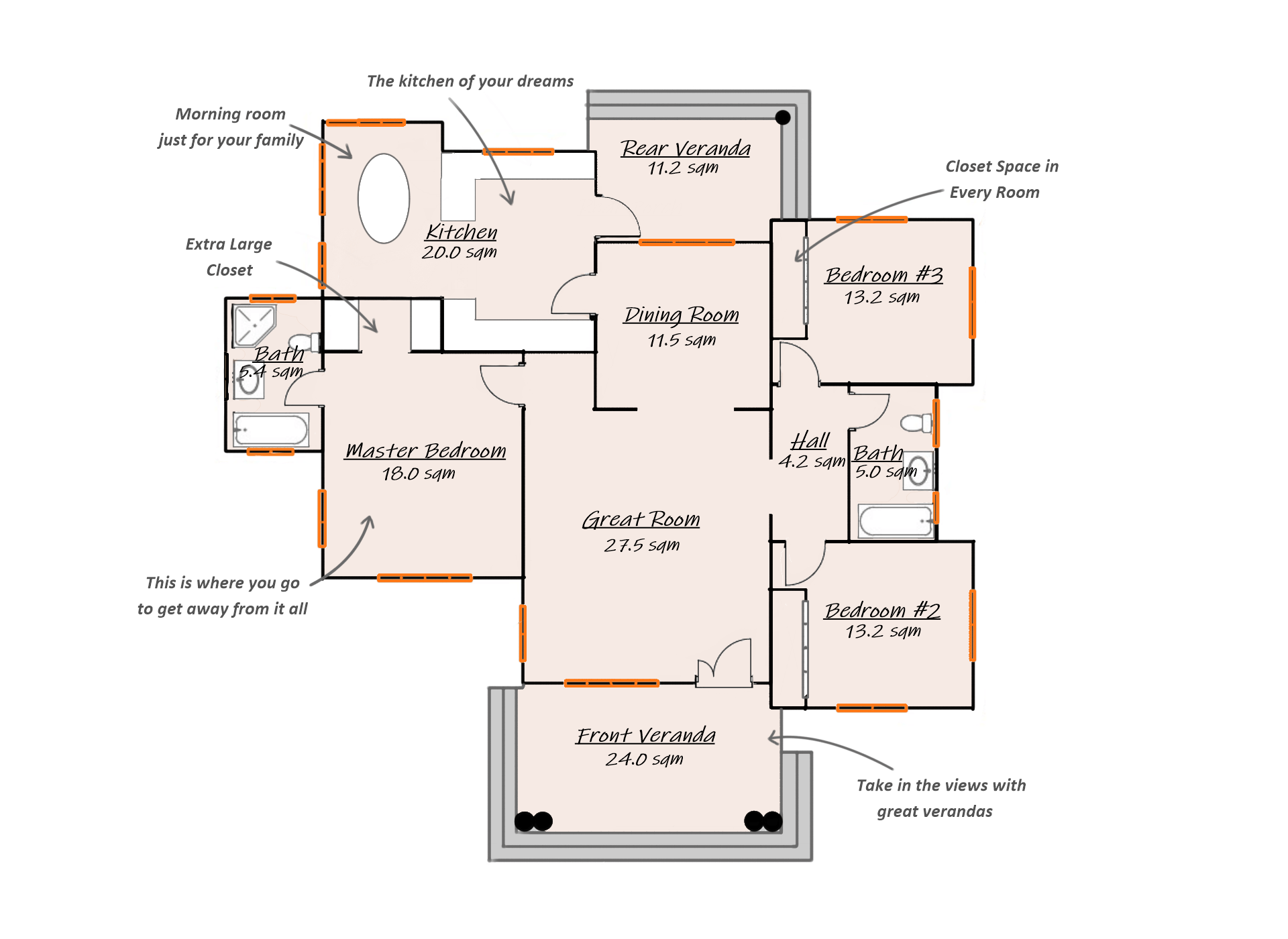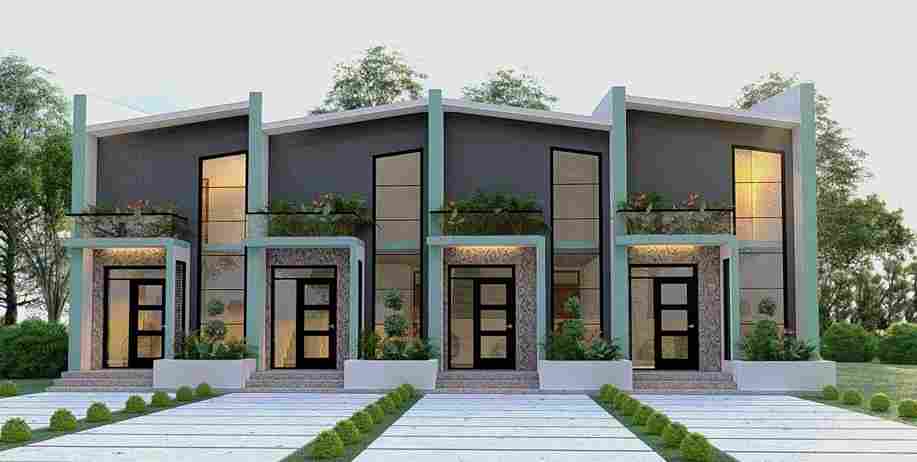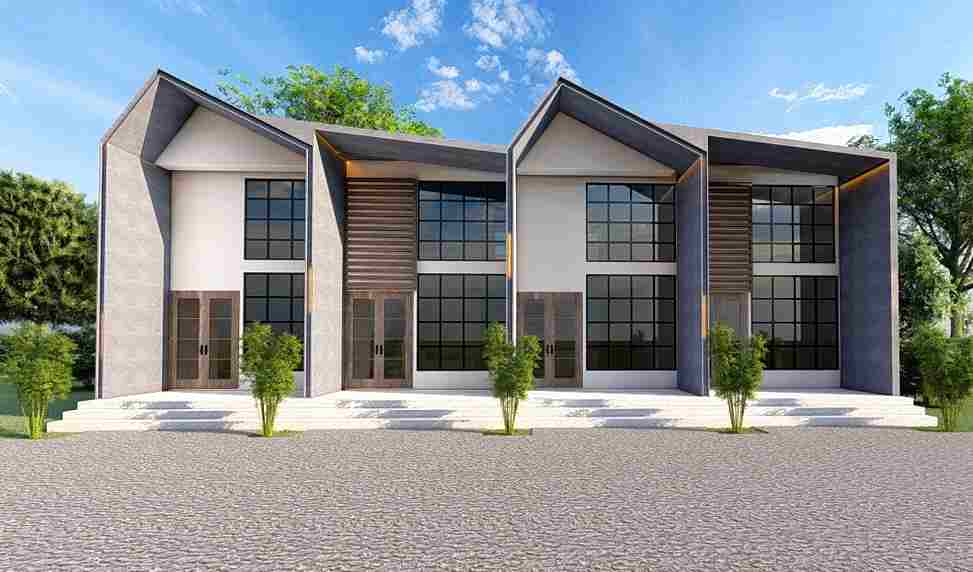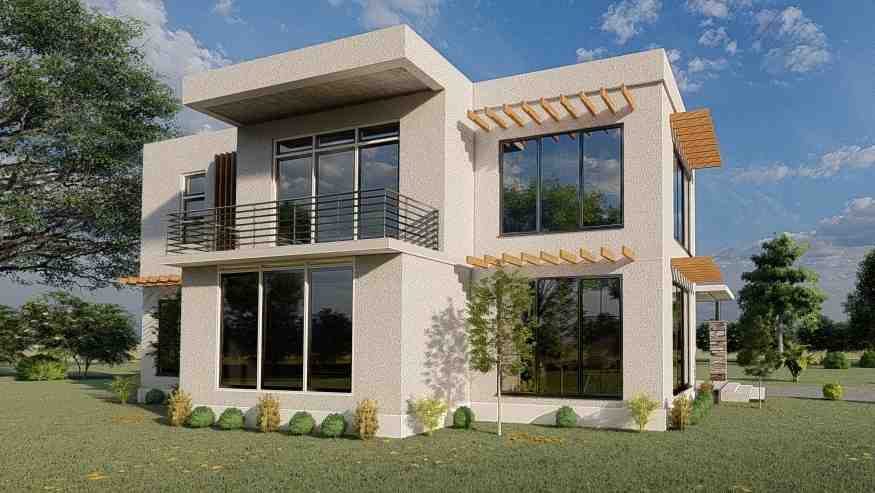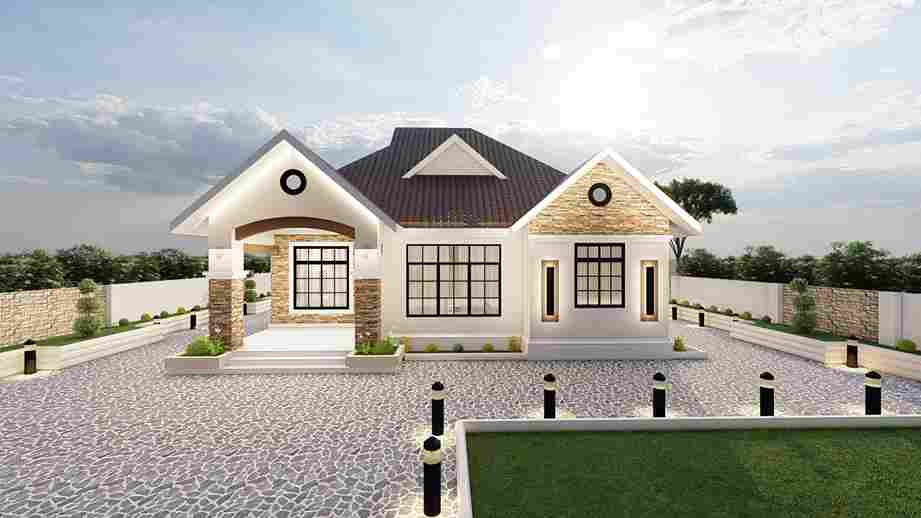
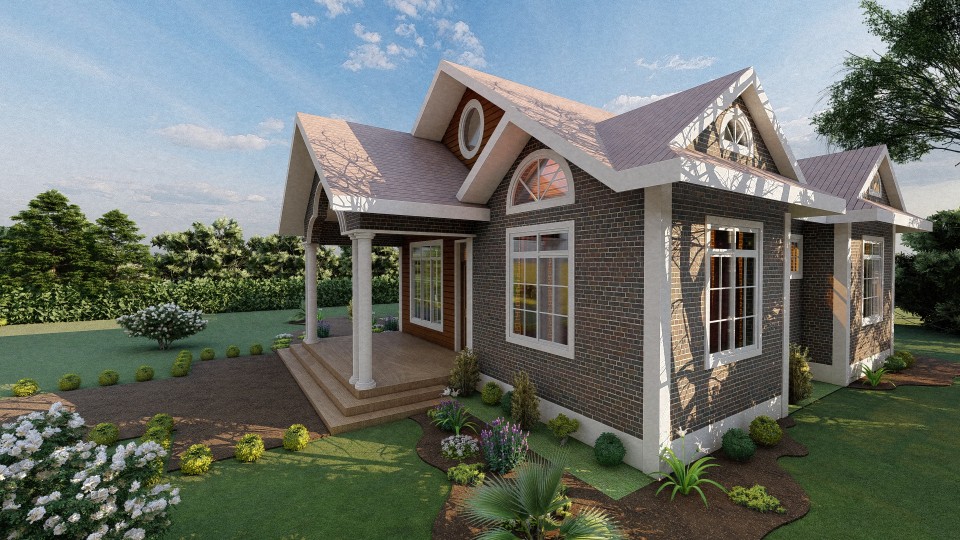



Blantyre
Designer: Regime Projects
Bedrooms
3
Bathrooms
2
Floor Area
180.9 sq.m
Site Footprint
16m x 16m
Build Time
13 Weeks
Starting Price
Tsh 96,436,687.37
Build This Plan
DESCRIPTION
The Blantyre is designed for the nature lovers. With it’s burn brick finish this home is sure to stand out. The great room sits at the centre of this plan, with a master’s suite on one side and two bedrooms on the other, it has clear separation of spaces. The kitchen is large with cabins and counter tops on each side, space to work enhanced. Adjacent to it is the morning room where families can sit for a games, chats or grab a snack. The master suite has an extra-large closet, mom and dad will enjoy with a bathroom large enough to set a bathtub as an added feature.
We’re here to help you every step of the way. Read all about our process here.
