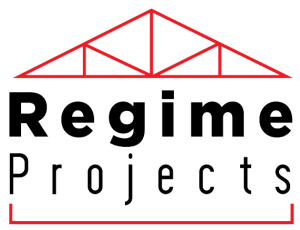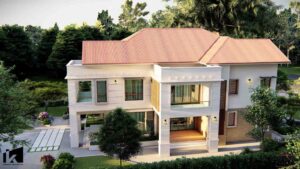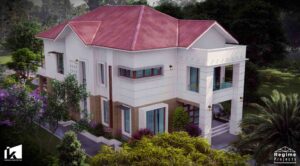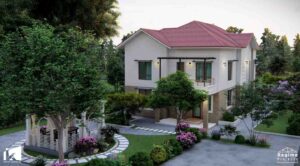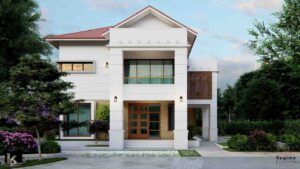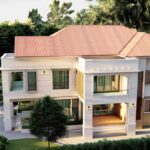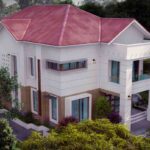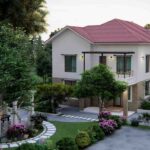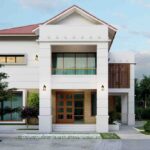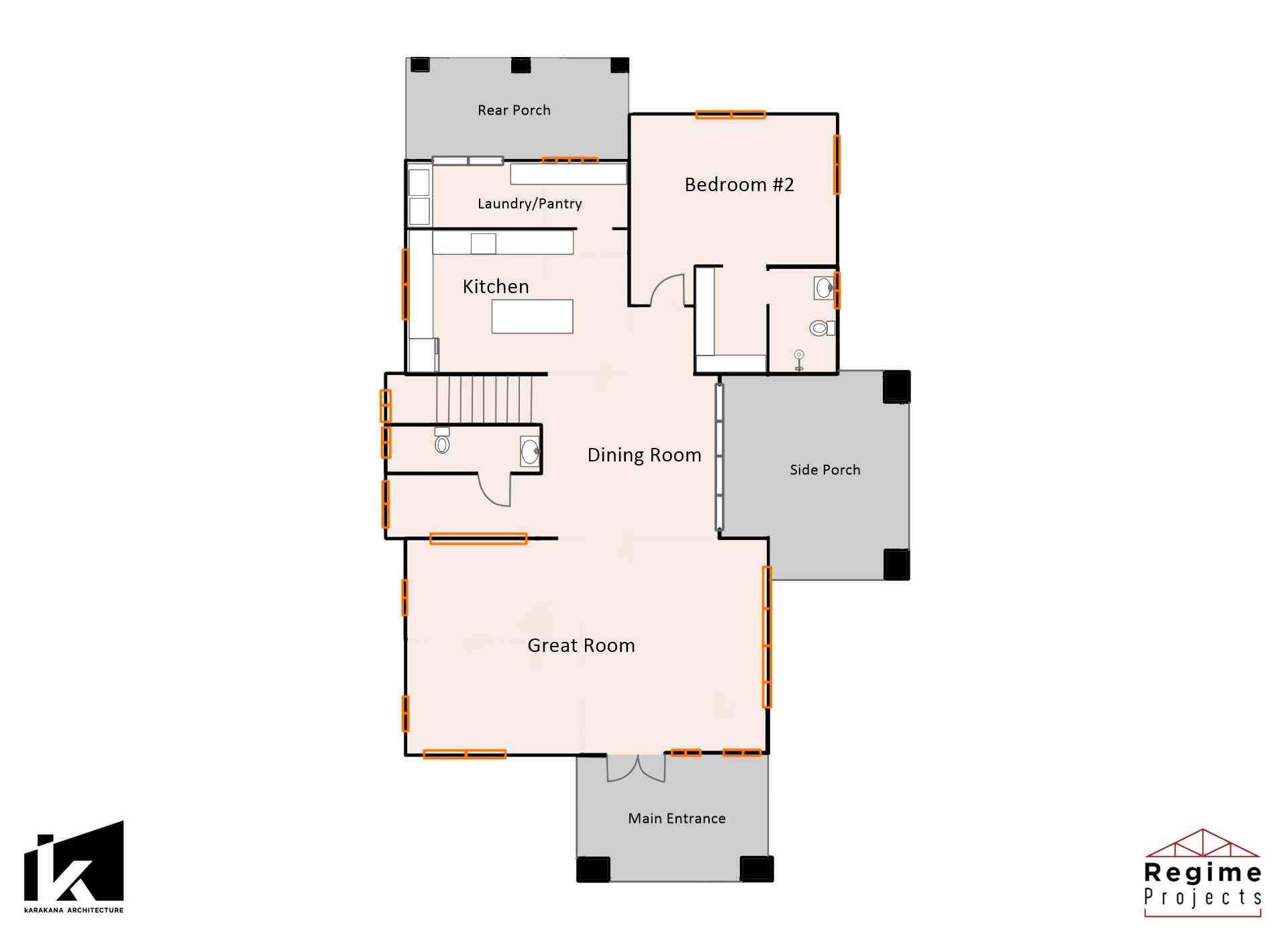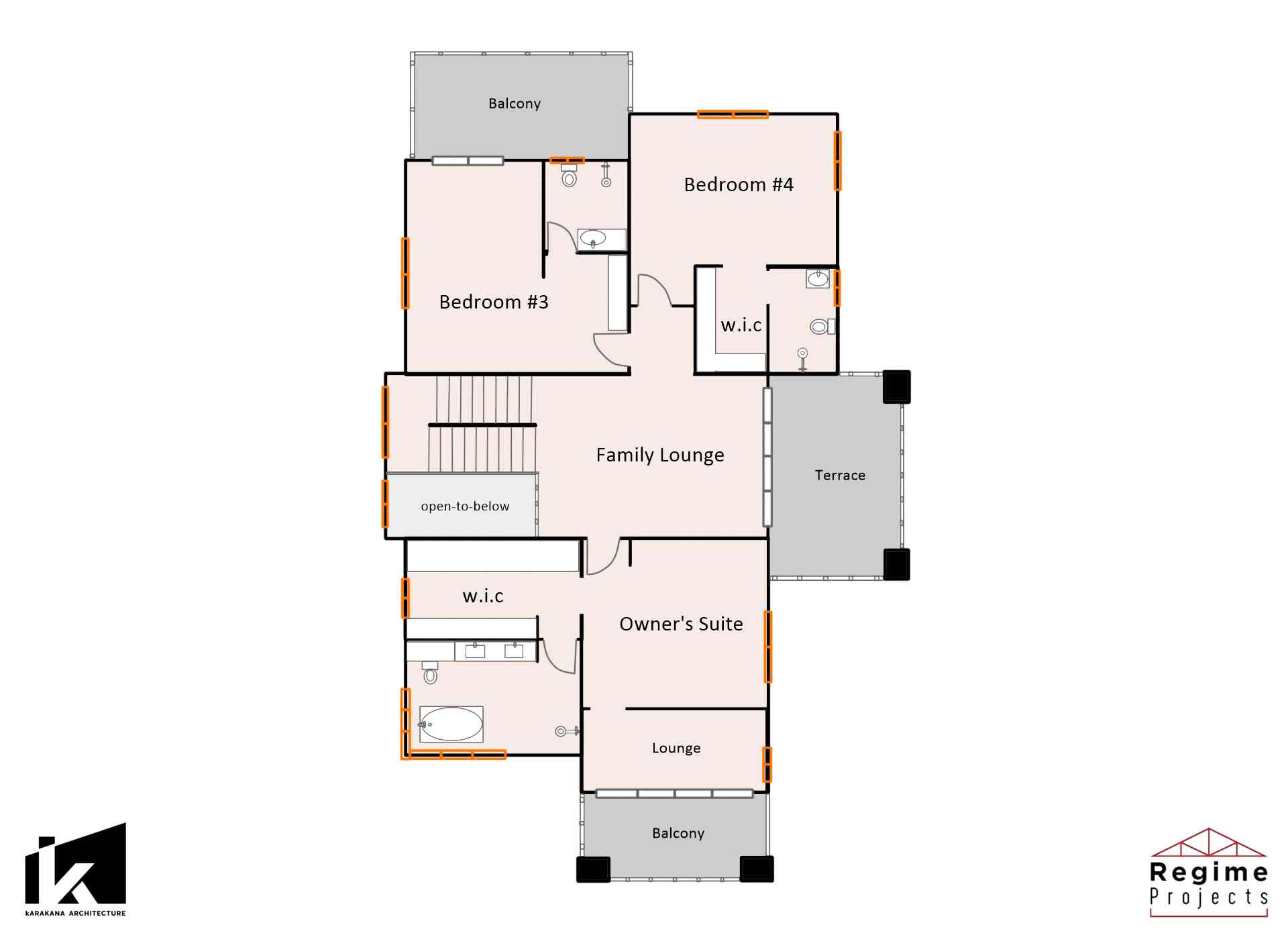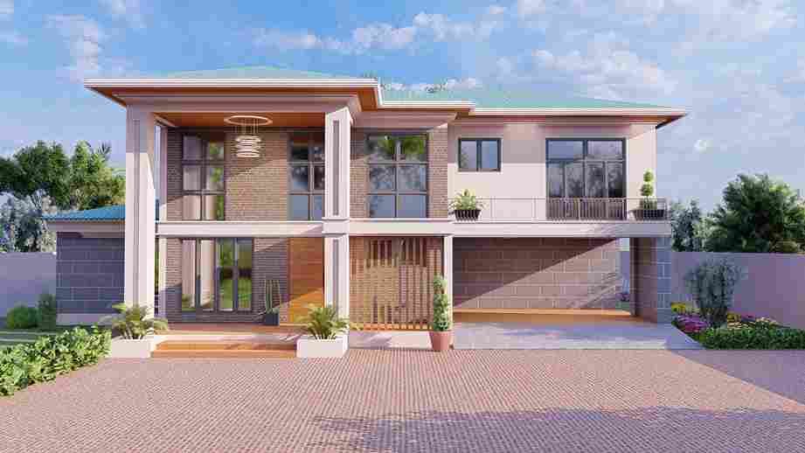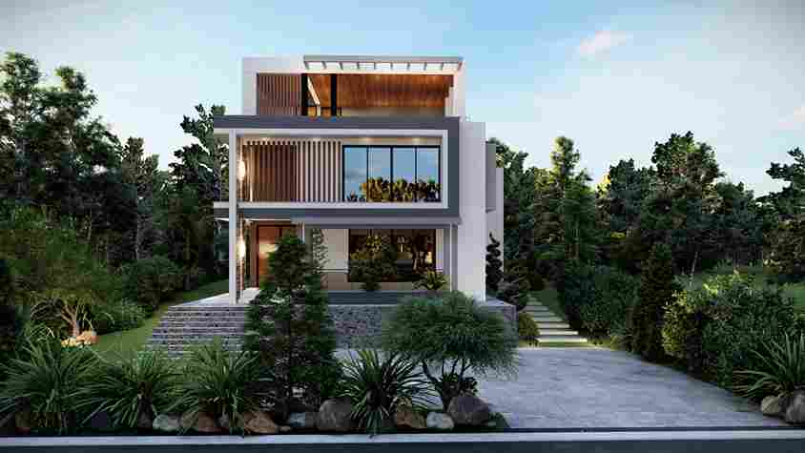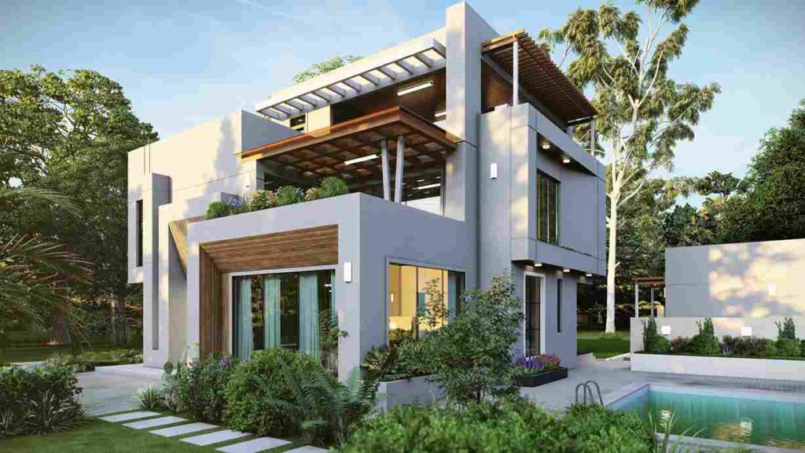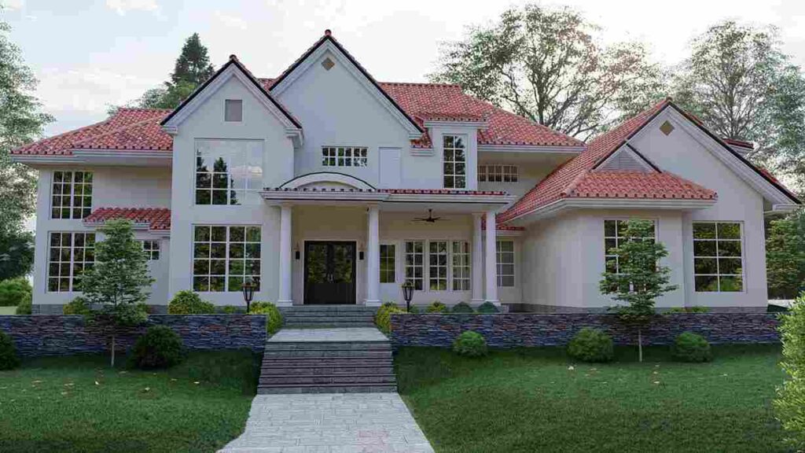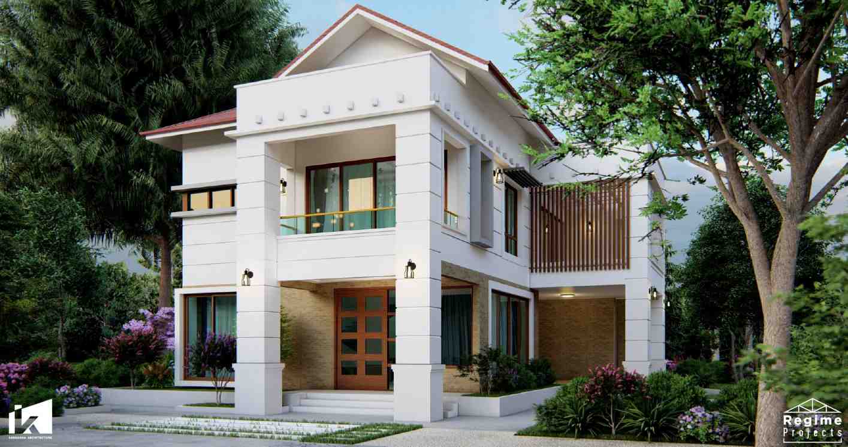
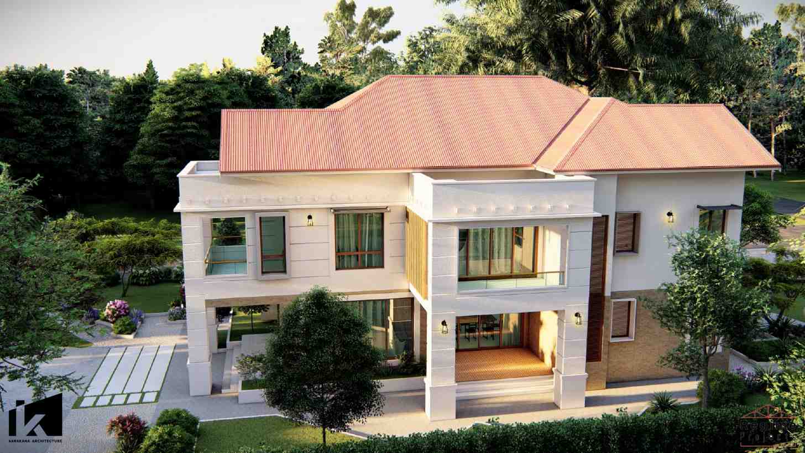
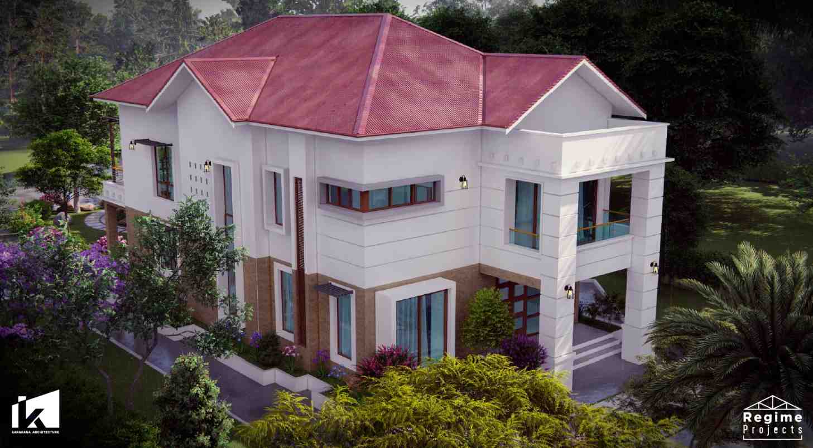
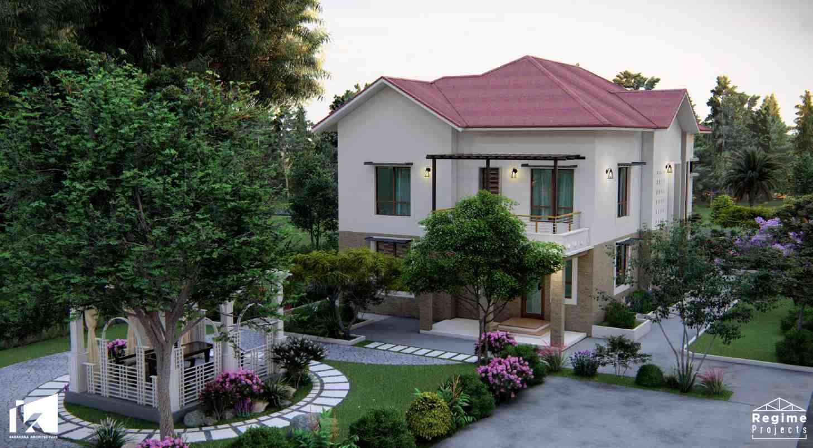
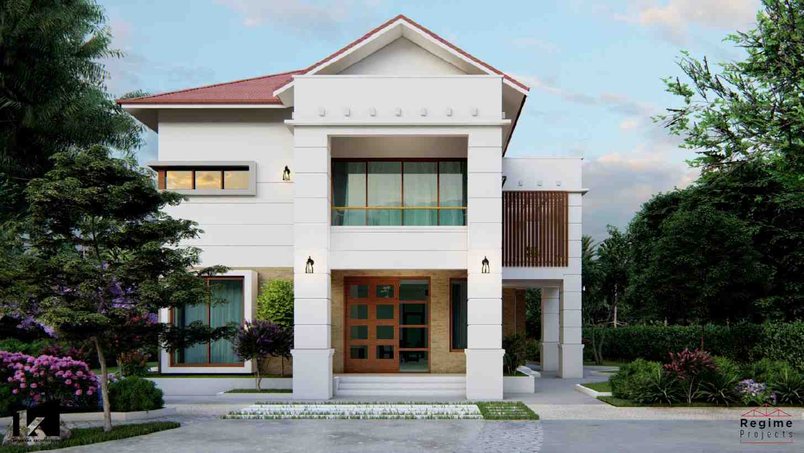
Brazzaville
Designer: Karakana Architecture
Bedrooms
4
Bathrooms
5
Floor Area
413.30 sq.m
Site Footprint
14 m x 22 m
Build Time
24 weeks
Starting Price
TZS 319,465,427.25
Brazzaville
DESCRIPTION
The Brazzaville’s welcoming covered porch and inviting double-door entry reveal the spacious great room and the beautiful dining room beyond. With views to coffered ceiling and desirable French doors to the side patio. The well-designed kitchen connects to to the bright dining area, and is equipped with a large center island, plenty of counter and cabinet space, and ample walk-in pantry.
The owner’s bedroom suite is highlighted by private lounge, balcony, large a walk-in closet and primary bath with dual vanities, large soaking tub and large luxe shower. Central to a generous family lounge and accompanying terrace, the secondary bedrooms feature sizable closets, and private bathrooms.
We’re here to help you every step of the way. Read all about our process here.
