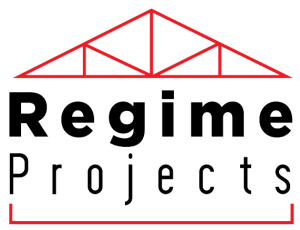Building
Process
Building your new home (a step-by-step guide)
1. Site Preparation
Before any bricks are laid, we clear the area allocated to your new home, level the ground, and connect utilities. We also make sure that there is road access to your home.
2. Foundations
Your building’s foundation ensures a safe transmission of load from the structure into the ground. Different types of foundations may be suitable depending on your building and the quality of soil on your land.
3. Walls and Roofing
We use two different methods for building our walls: masonry and concrete frame. Masonry walls consist of load-bearing walls. Concrete frames feature beams and columns providing the load-bearing frame with blocks filling the gaps in-between. At this stage we also fit your selected roof.
4. Pipes and Wires
Before the walls are plastered, the plumbers and electricians assign the right amount of cables and plumbing lines to all the right places. This includes your lighting, bathrooms and toilets, power sockets, smart technology and security devices. Once their work is done, the walls will be finished with plaster. We call this stage the ‘First Fix’. Your home will really be taking shape now.
5. Fixtures, Flooring and Finishes
Your home is now a bare but beautiful canvas, ready for the ‘Second Fix’. At this stage, it’s all hands-on deck to fit your kitchen, bathrooms, living rooms and cupboards. Your sockets will go in and your preinstalled appliances will fit seamlessly into their new homes. No detail will be spared, from doorbells and dimmer switches to fans and air conditioning. We’ll paint your house from top to bottom and lay your tiles.
6. Homeowner Orientation & Walkthrough
Before we finish, you will meet with your Project Manager and give your house a thorough check over, making sure that everything works and there are no last-minute snags. When we’re happy that you’ll be happy, we’ll give the place a good clean and be in touch to arrange your moving date.

