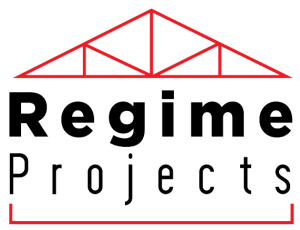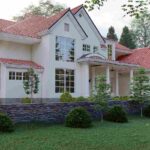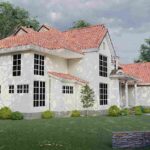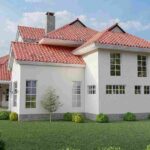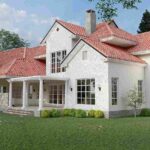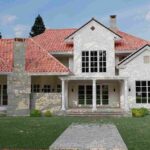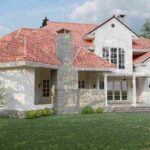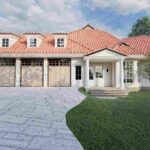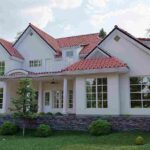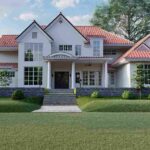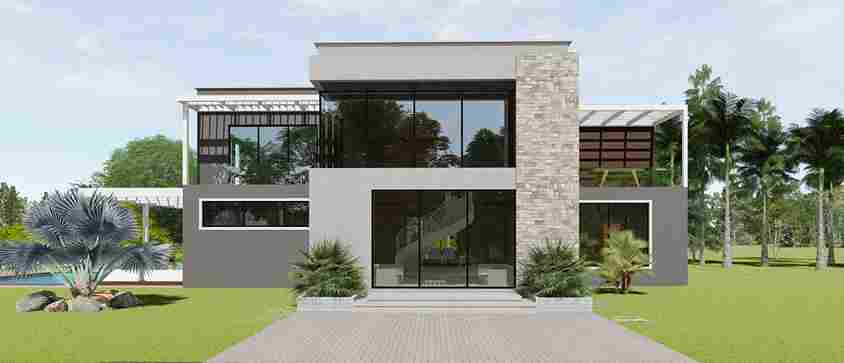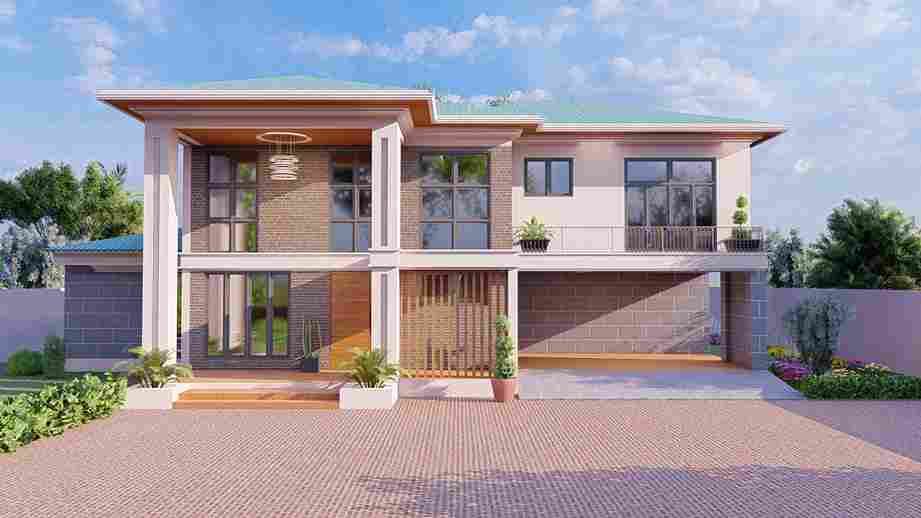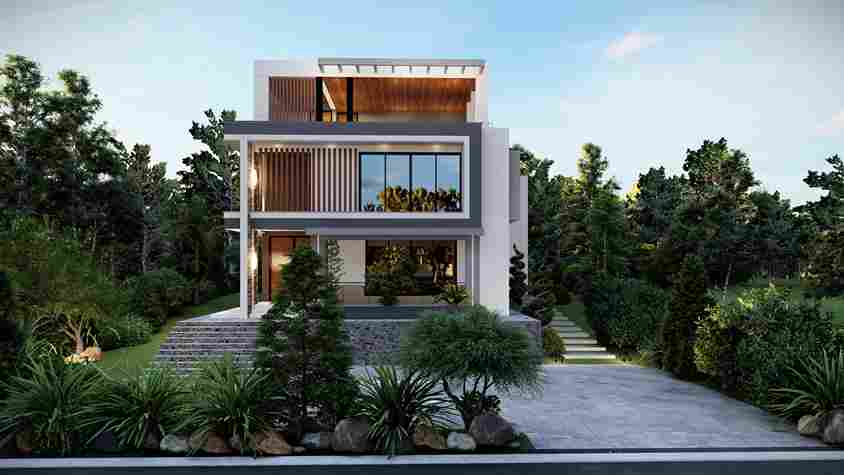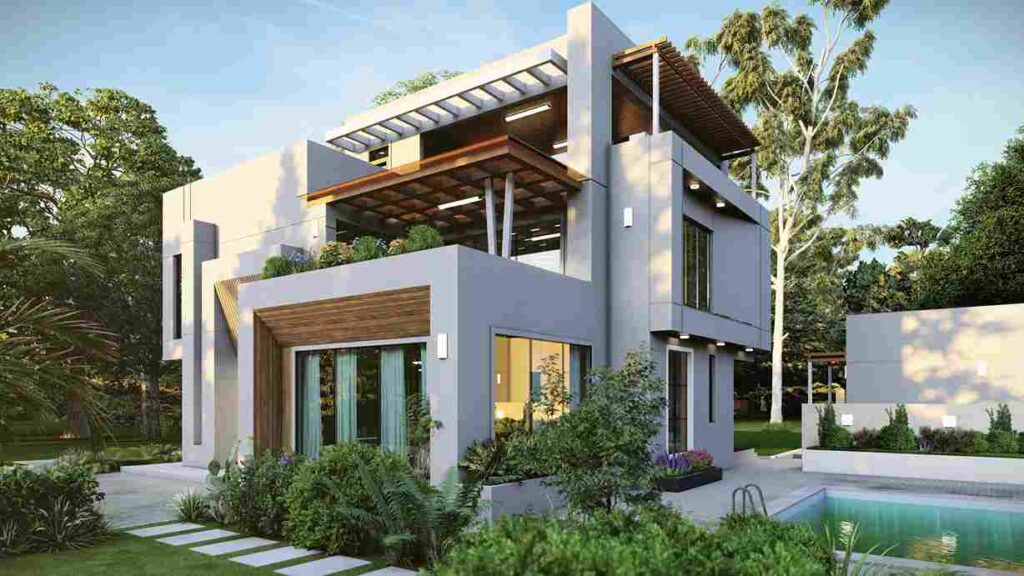









Casablanca
Designer: Regime Projects
Bedrooms
5
Bathrooms
6
Floor Area
655.26 sq.m
Site Footprint
27 m x 25 m
Build Time
24 weeks
Starting Price
TZS 586,559,912.62
Casablanca
DESCRIPTION
The Casablanca combines the latest home trends with a sophisticated touch. With so many shared spaces to relax, it offers the perfect family gathering and hosting place. All rooms are filled with natural light from large feature windows and skylights. The spacious kitchen will please any gourmet, with a huge island and walk-in pantry. An optional hidden messy kitchen adds tons of storage and serves as the perfect space to keep the kitchen organized and prepare meals.
Situated for privacy on the ground floor, the owner’s retreat features a jaw-dropping bath and lots of closet space with dual walk-in closets. The four bedrooms on the second level have walk-in closets and private baths.
We’re here to help you every step of the way. Read all about our process here.
