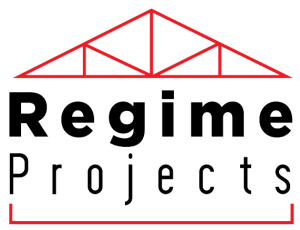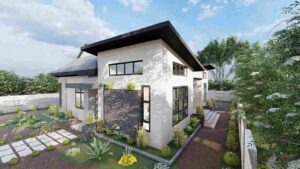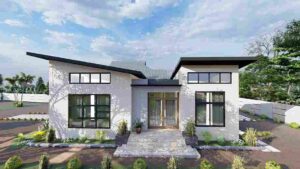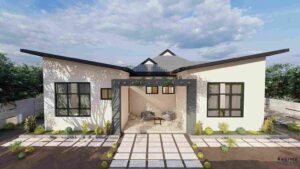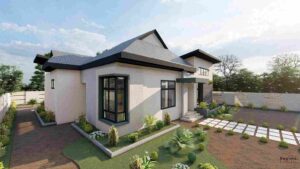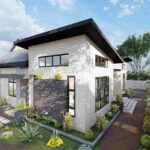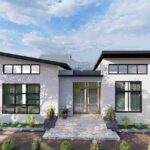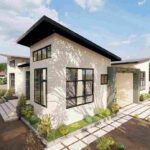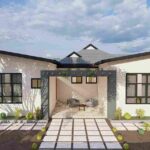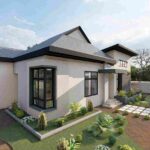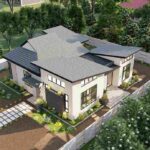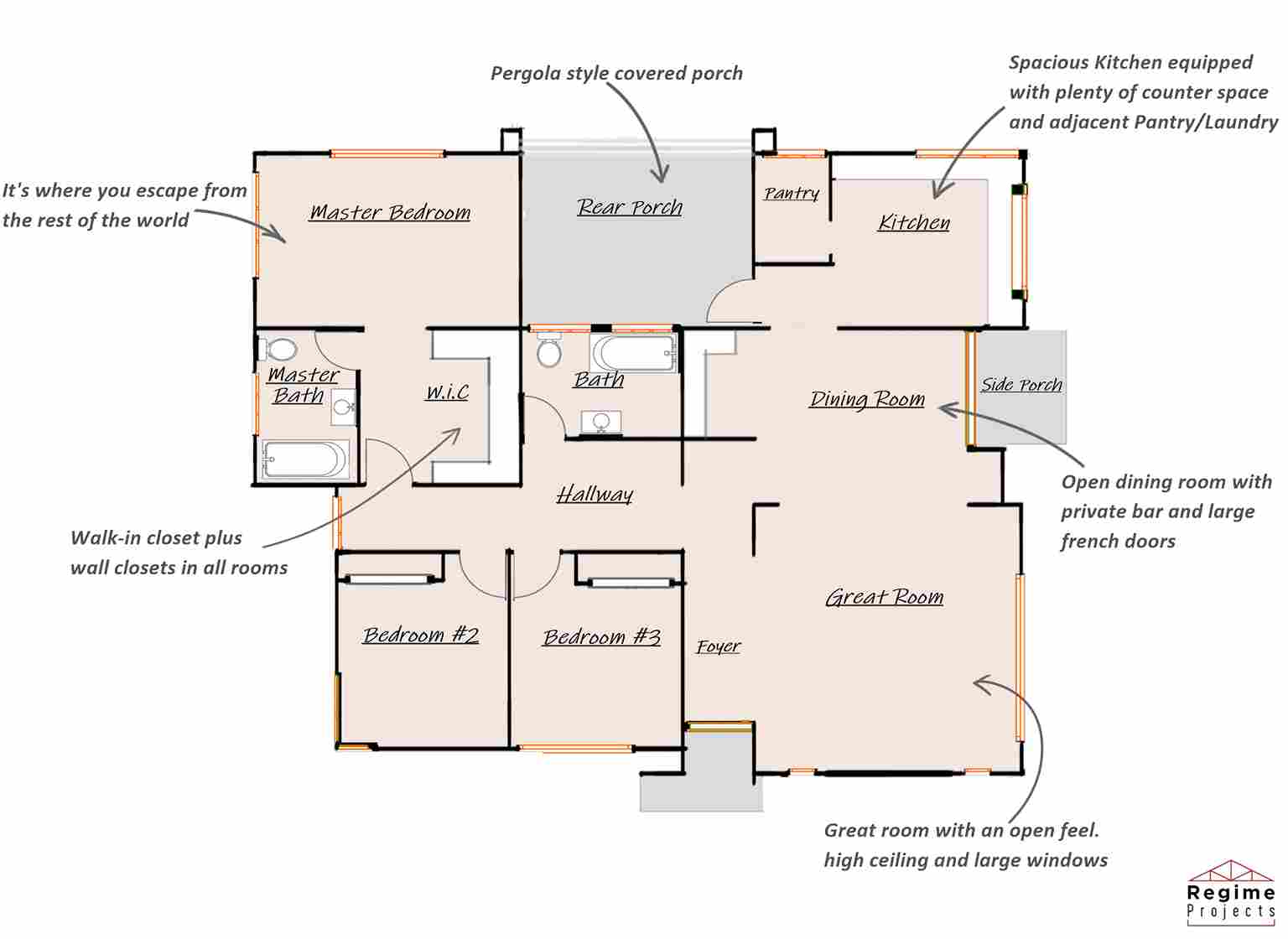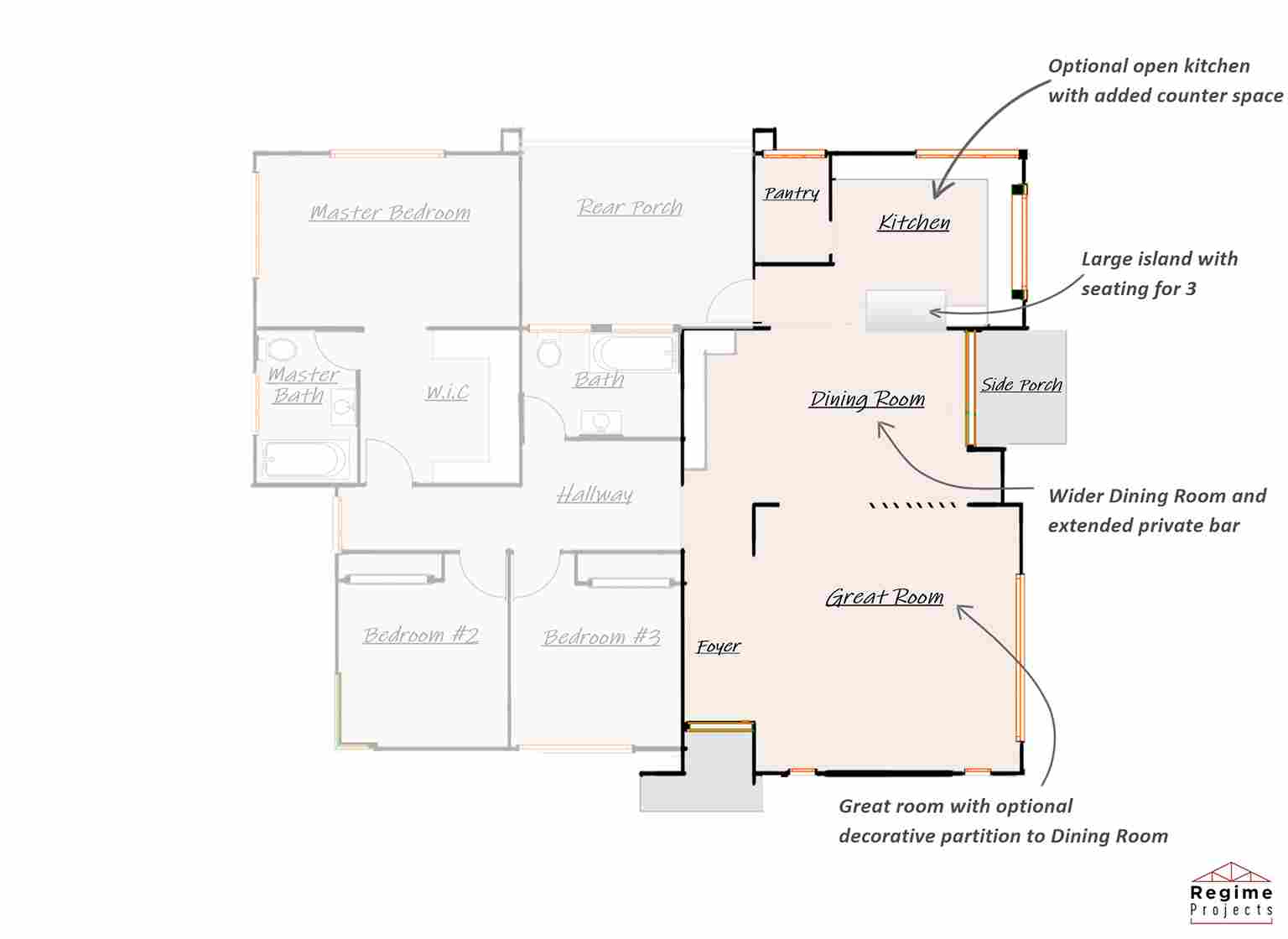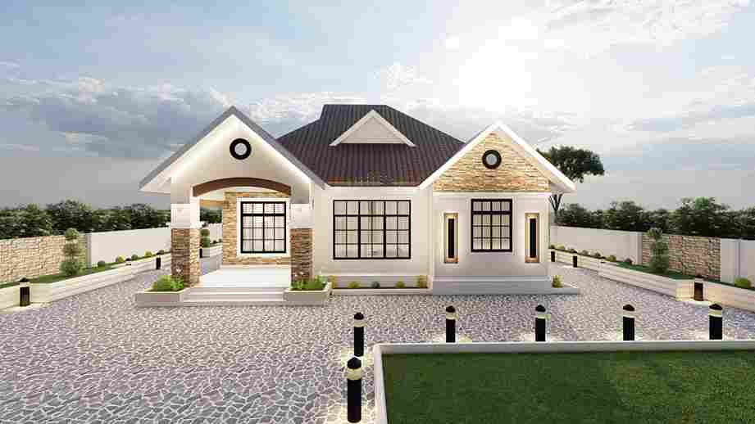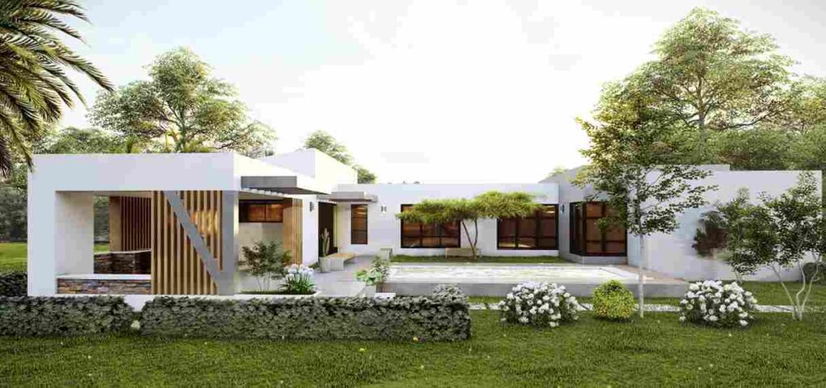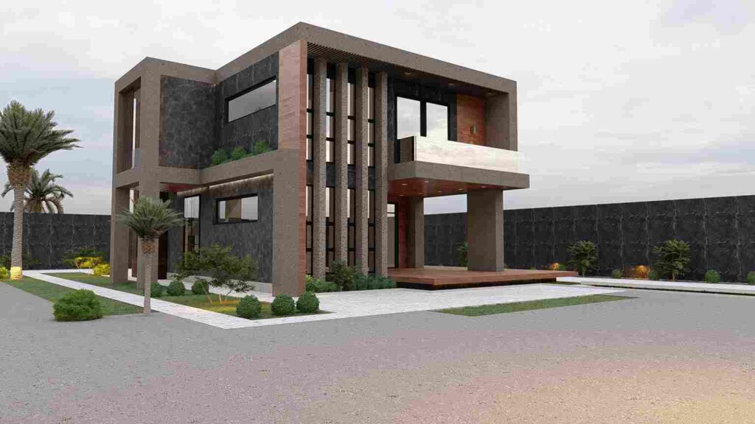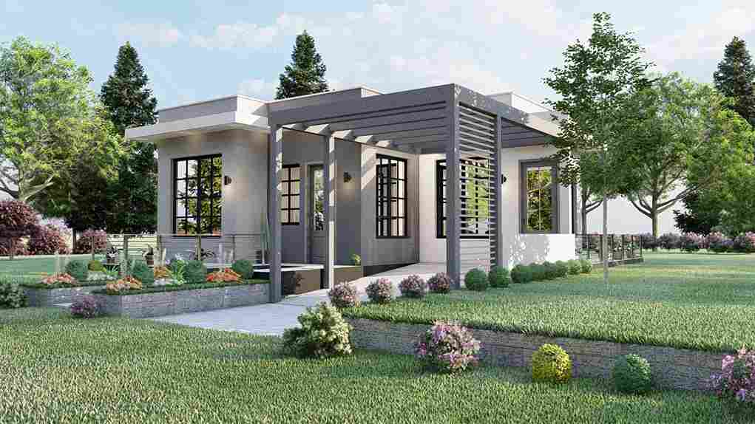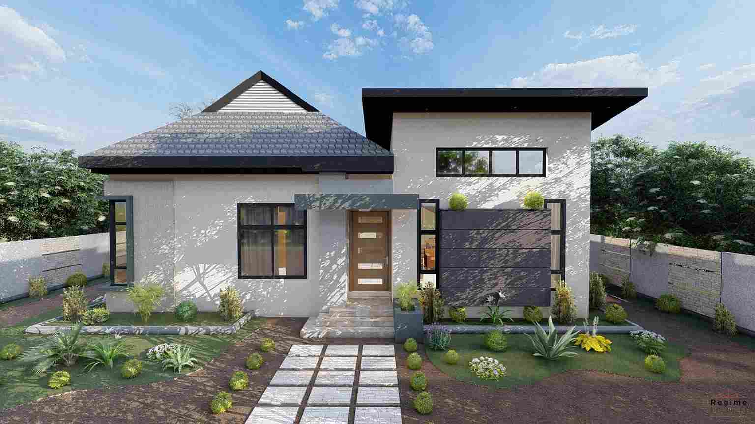
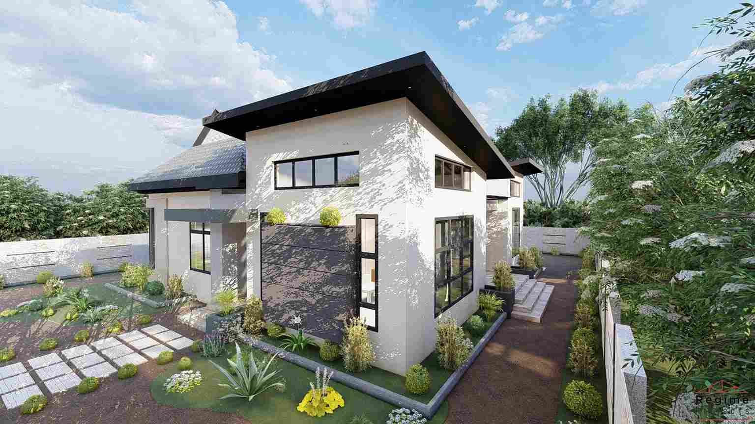
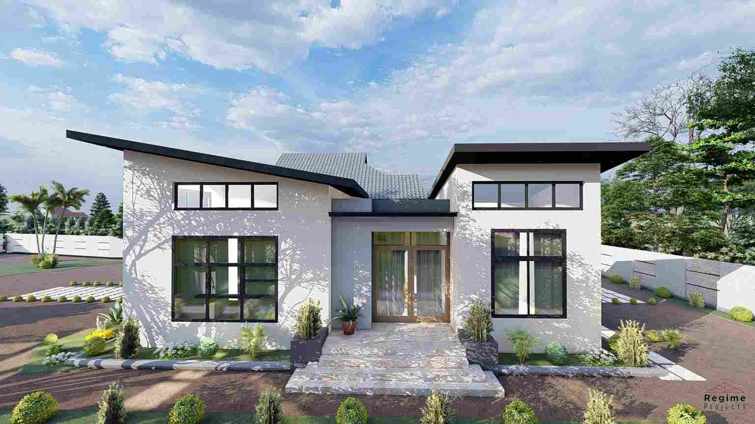
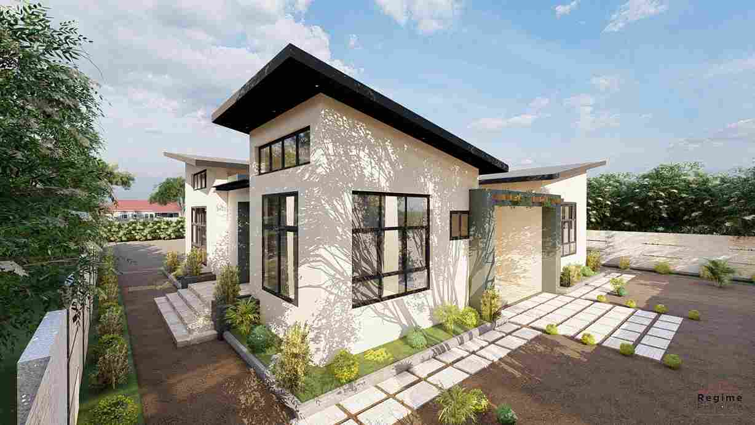
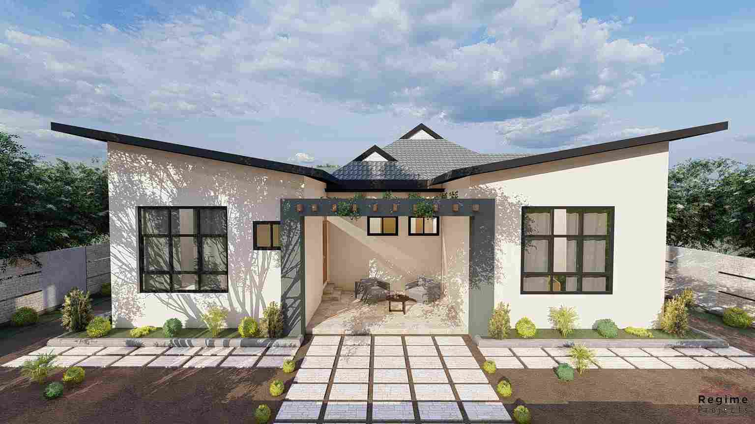
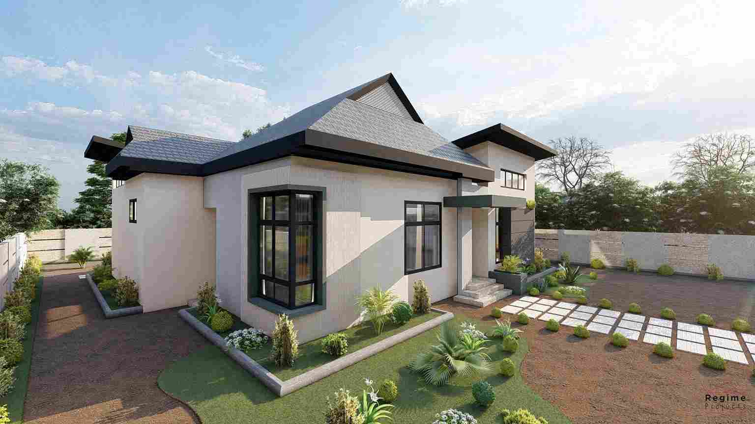
Gisenyi
Designer: Regime Projects
Bedrooms
3
Bathrooms
2
Floor Area
201.175 sq.m
Site Footprint
15m x 17m
Build Time
12 Weeks
Starting Price
Tsh 118,908,215.56
Gisenyi
DESCRIPTION
The Gisenyi is perfect for the family that values luxury and open spaces. The entrance of the home leads into a large family room with a raised ceiling and large windows that fill it with light. Adjacent is an open dining room that flows into a massive kitchen with an island and plenty of counter space. Enjoy the bar in the dining or walk out through the beautiful French doors. Private living quarters are situated at the left side of the home, with two bedrooms, a full bathroom, and an wide hallway giving you options. The master suite located across the hall notably features a spacious bathroom and walk in closet.
We’re here to help you every step of the way. Read all about our process here.
