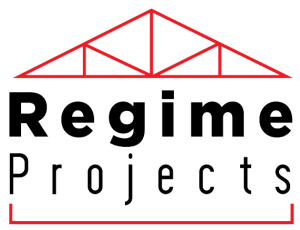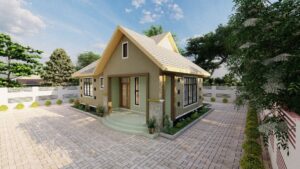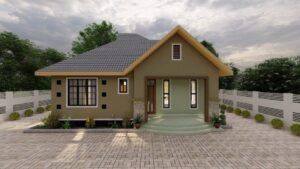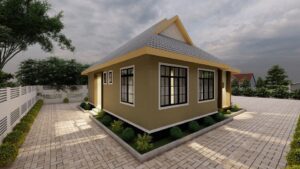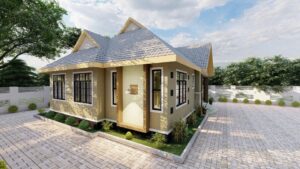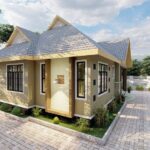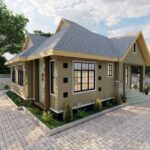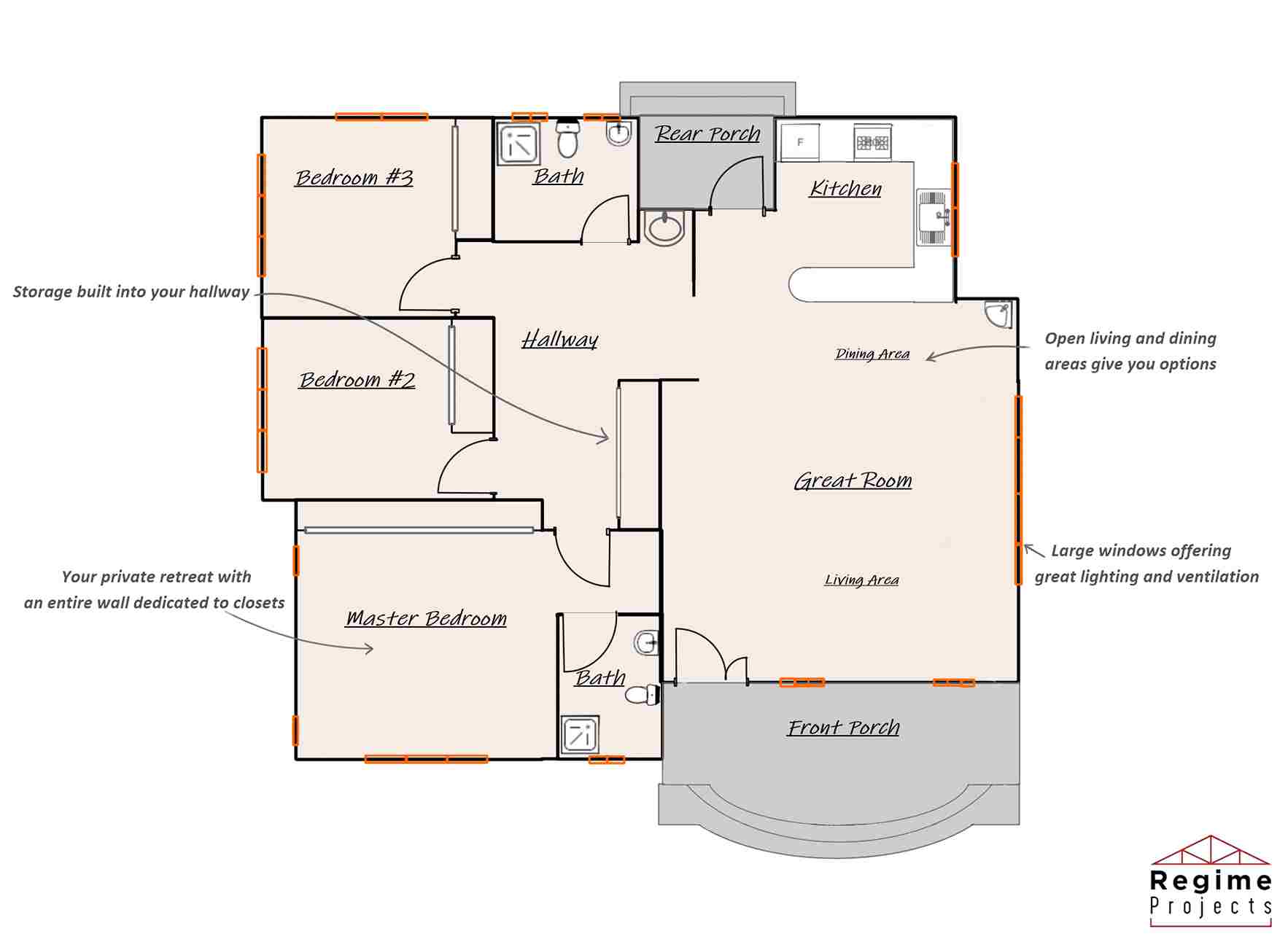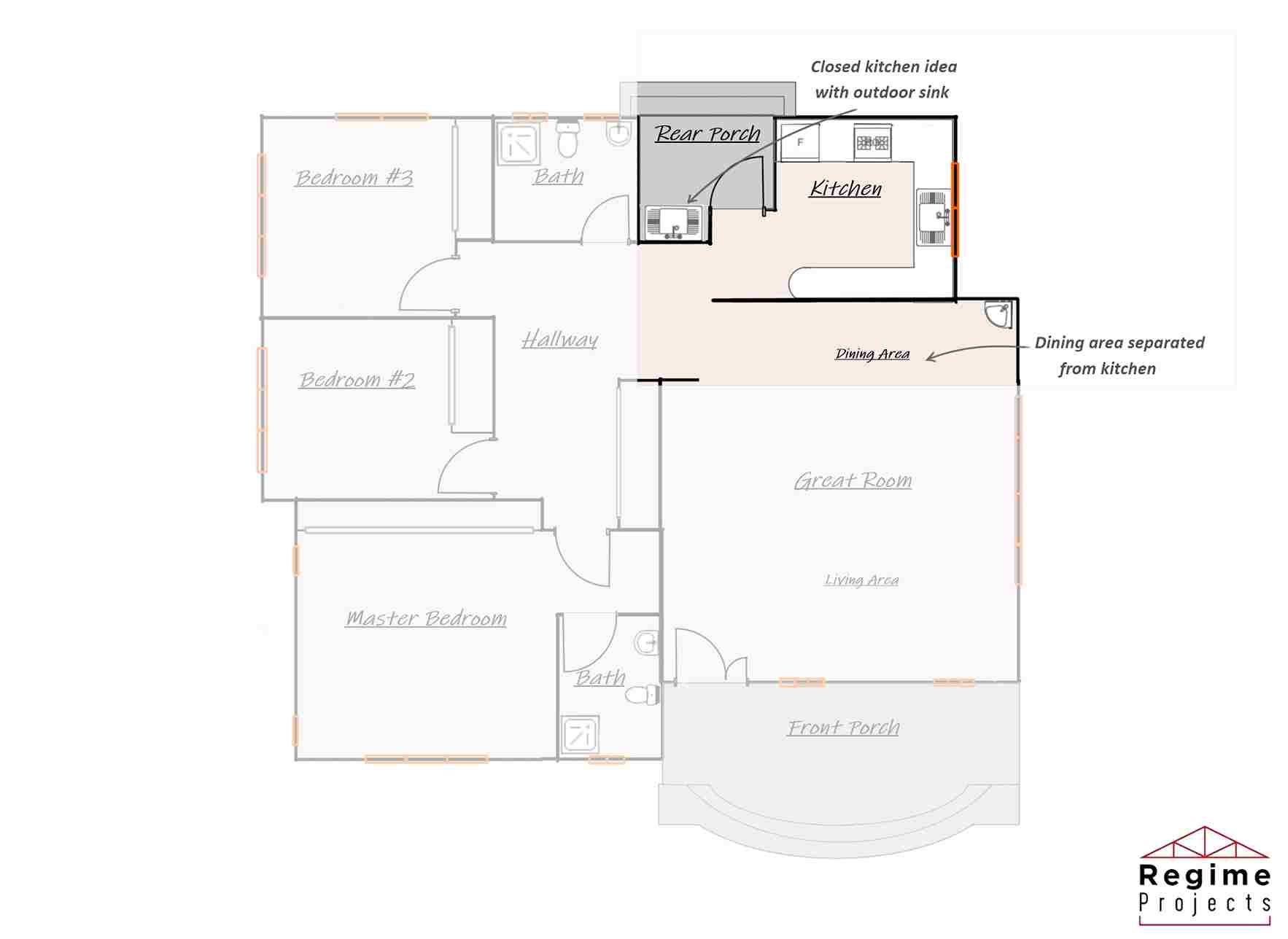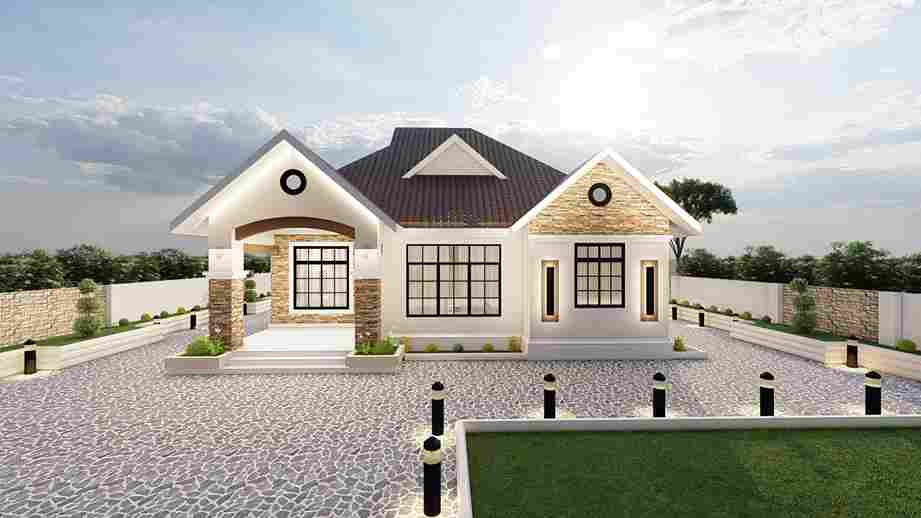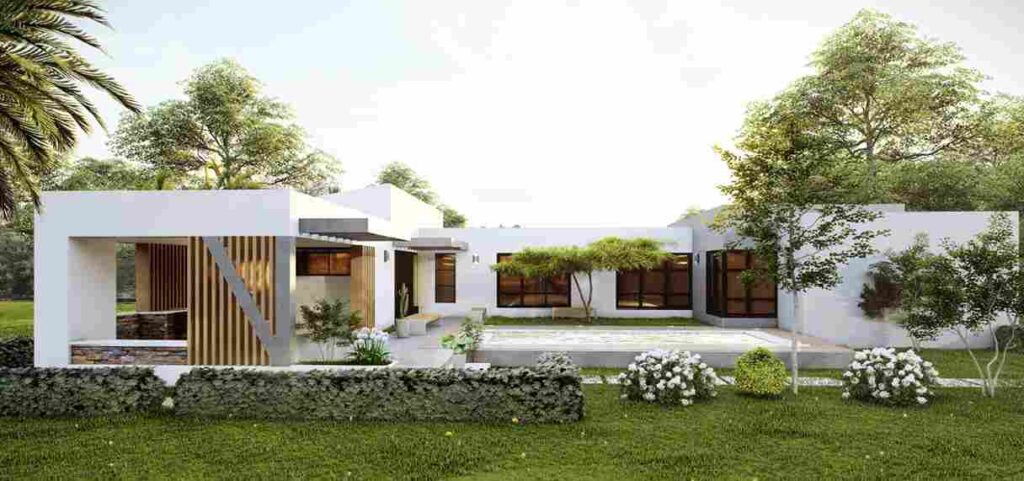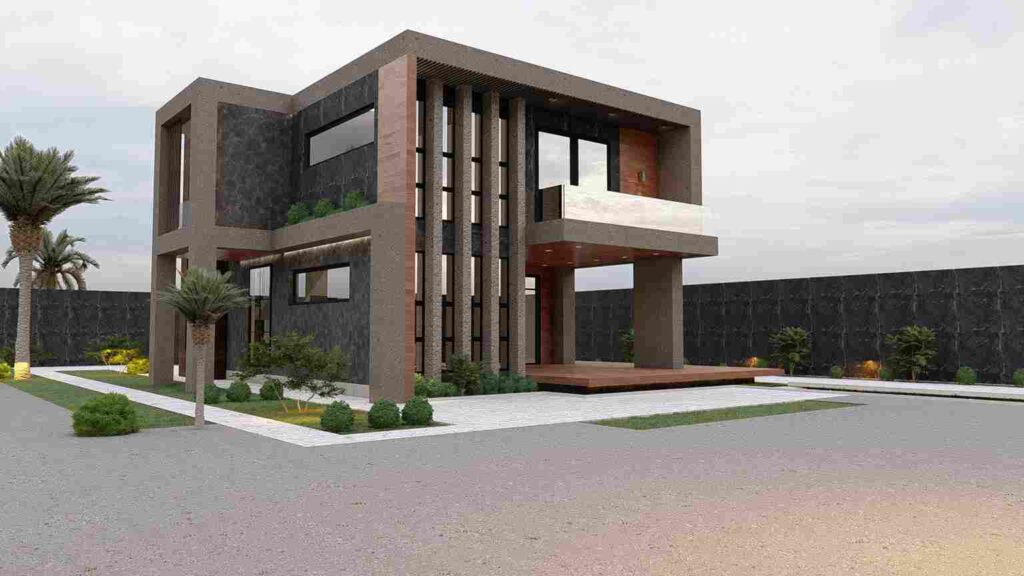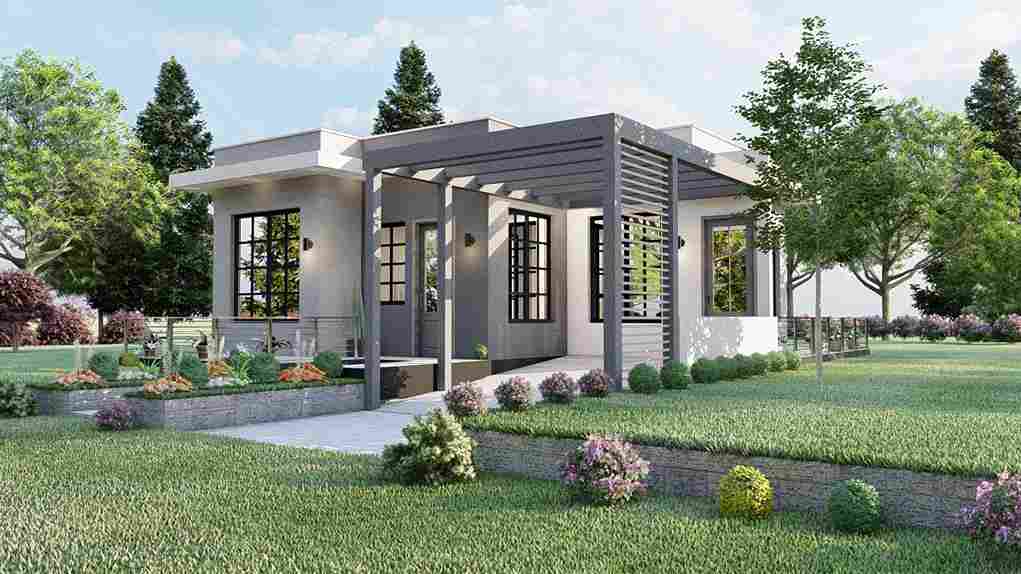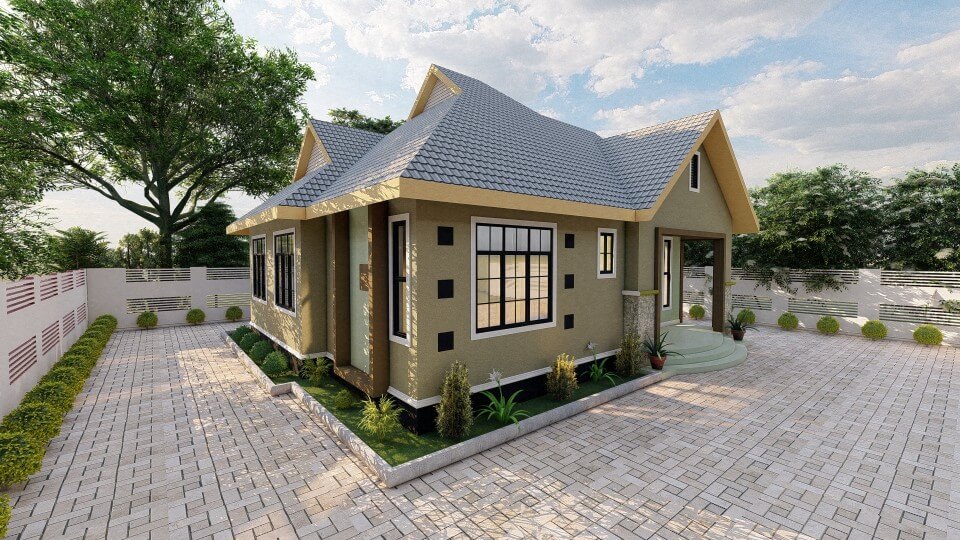
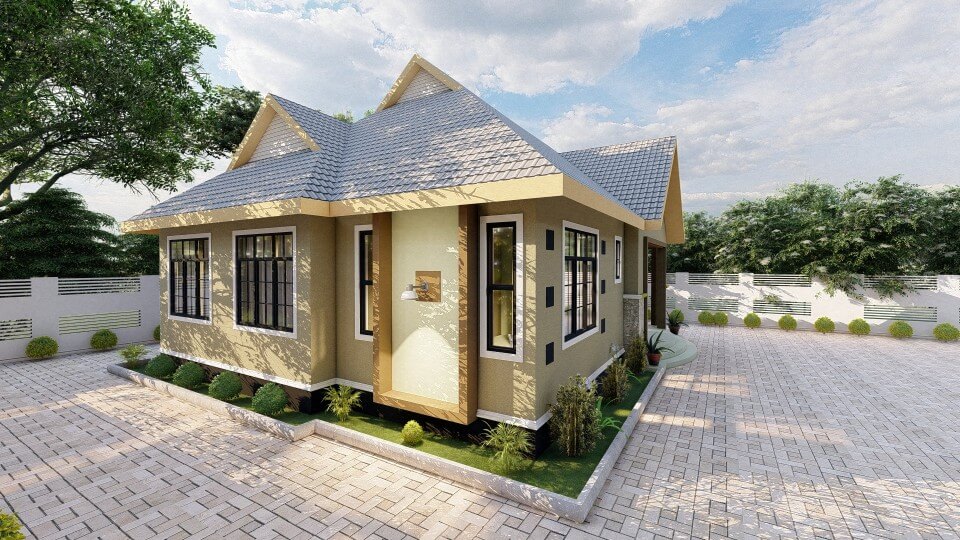



Gitega
Designer: Regime Projects
Bedrooms
3
Bathrooms
2
Floor Area
131.14 sq.m
Site Footprint
12m x 13m
Build Time
8 Weeks
Starting Price
TZS 68,865,659.34
Gitega
DESCRIPTION
Effective use of space has been the number one priority in creating the Gitega house plan. From the porch the doors open into a spacious great room that is comfortable for a modern family providing a cosy hosting space. The open dining area and large windows enhance the space and open feel of the home. Separated from the dining room by a counter, the beautiful kitchen has direct access to the rear porch. The master bedroom accommodates all the essentials of the owner’s resting space. With wall height cabinets, enough storage space is assured. If your plot size is limited, the Gitega is the plan for you!
We’re here to help you every step of the way. Read all about our process here.
