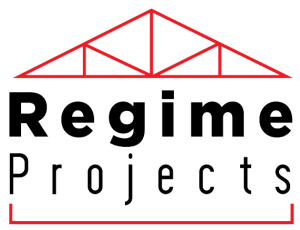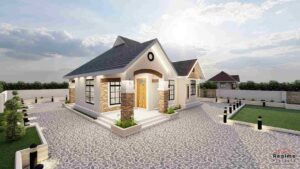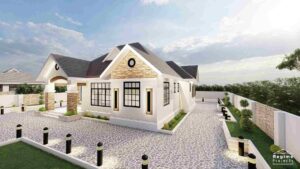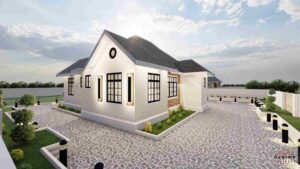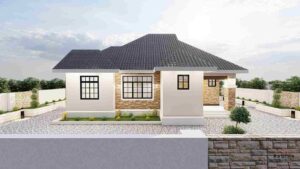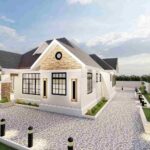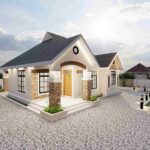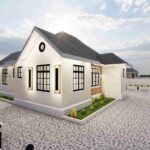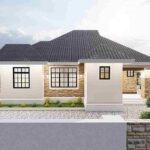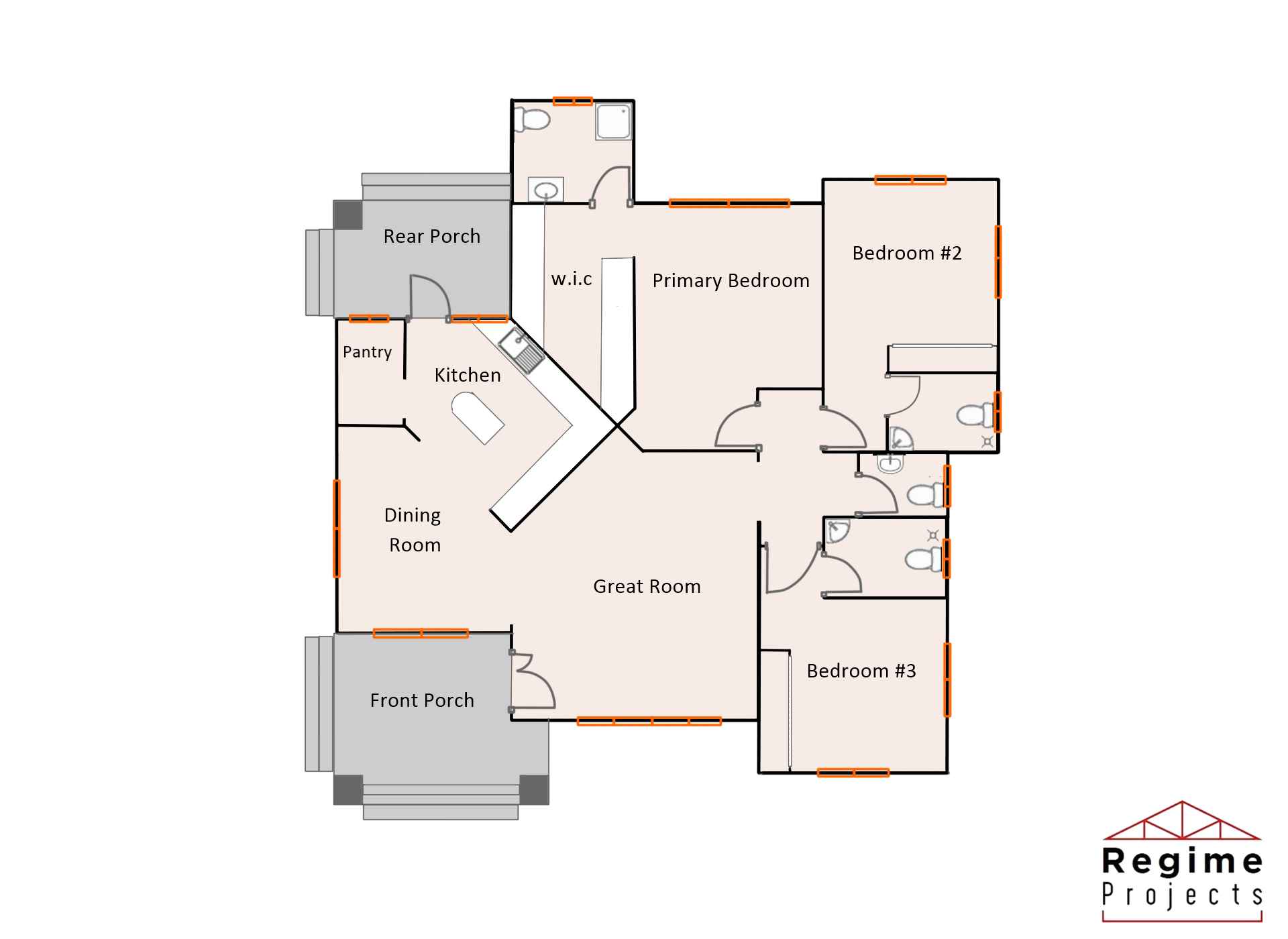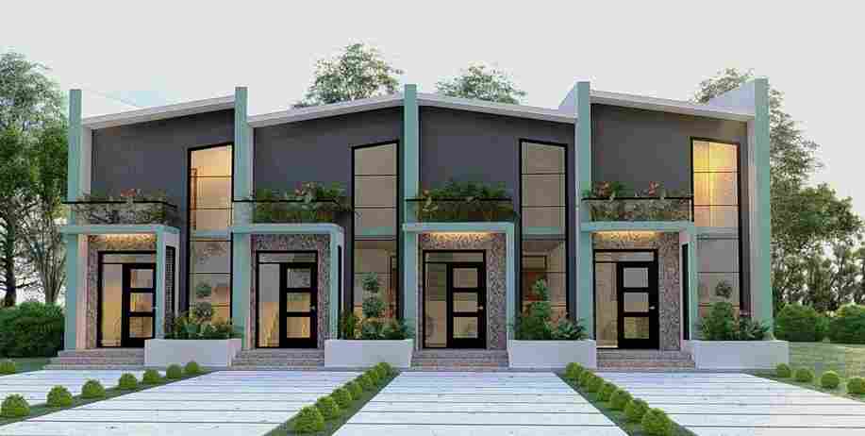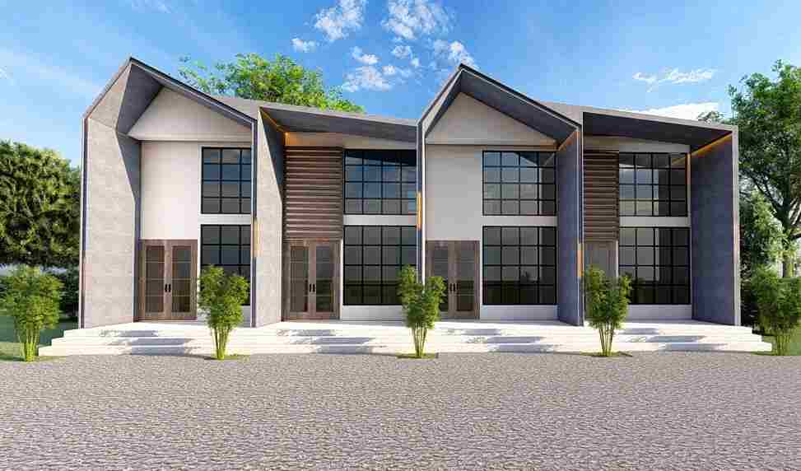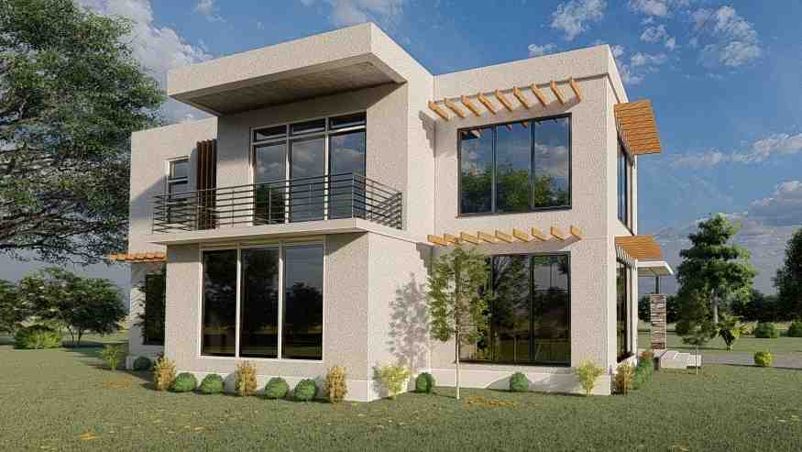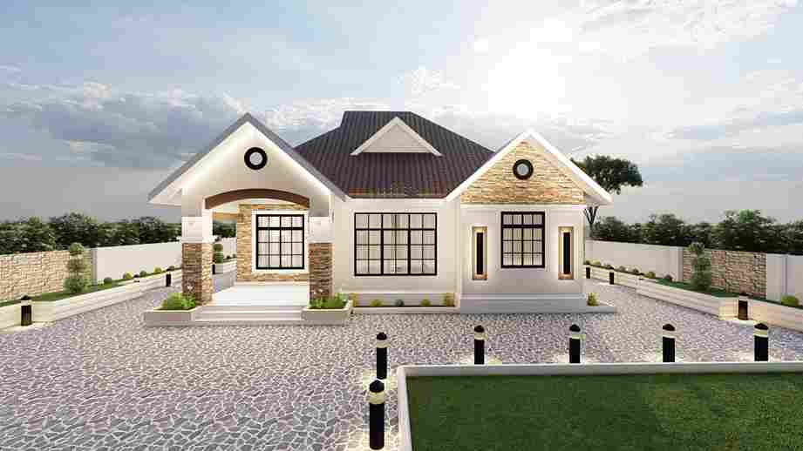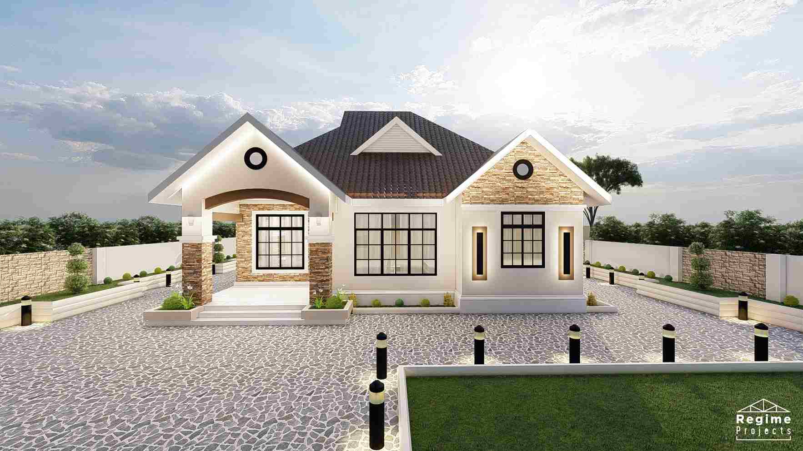
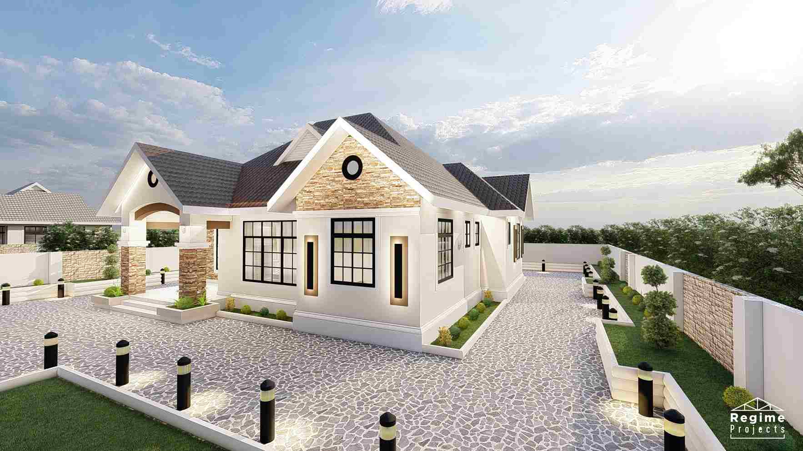
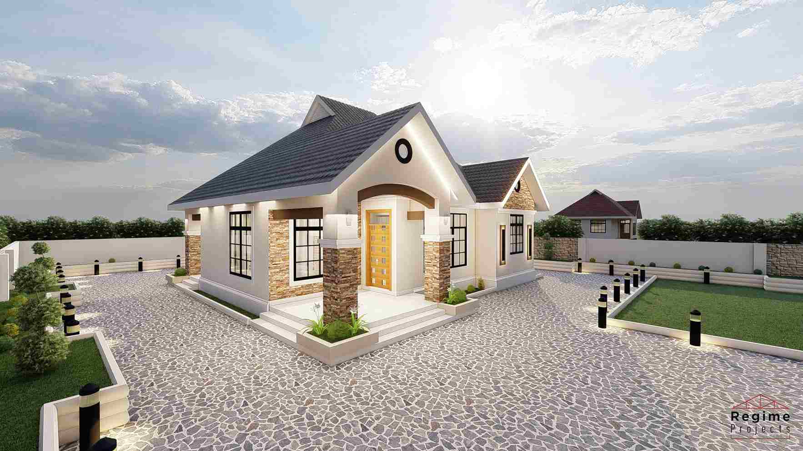
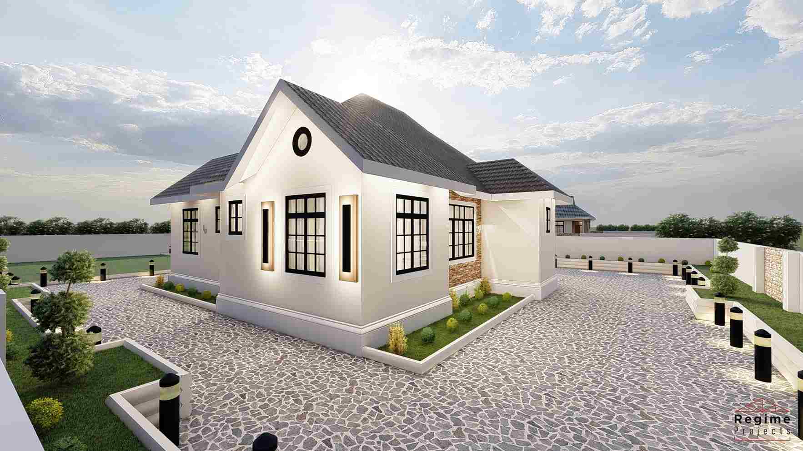
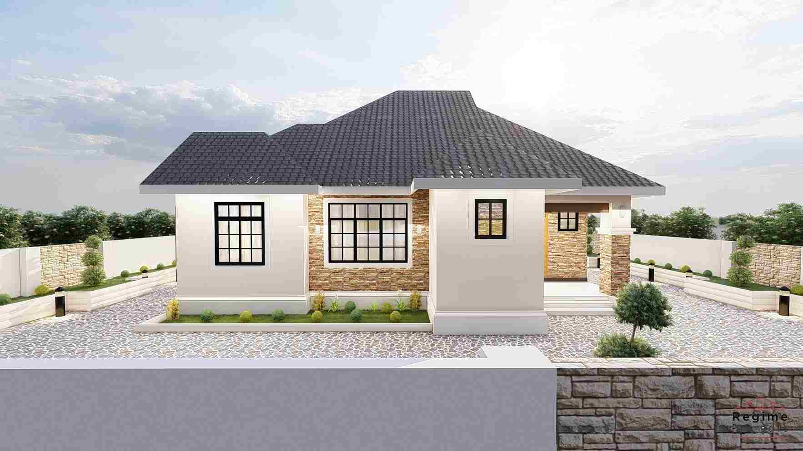
Hargeisa
Designer: Regime Projects
Bedrooms
3
Bathrooms
4
Floor Area
166.780 sq.m
Site Footprint
13 m x 14 m
Build Time
12 weeks
Starting Price
TZS 82,617,641.82
Monrovia
DESCRIPTION
Introducing the Hargeisa, a stylish and functional house design offering a comfortable and sophisticated living space. This modern home features three bedrooms, each with its own private bathroom, catering to the needs of families or individuals seeking convenience and luxury.
Stepping into the Hargeisa, you discover a spacious kitchen equipped with high-quality surfaces and an attached messy kitchen/pantry, providing the perfect setup for culinary adventures. The living room exudes warmth and comfort, while the adjacent dining area sets the stage for enjoyable meals and gatherings with loved ones.
Unwind in the primary bedroom, complete with a private en-suite bathroom and a generously sized walk-in closet, offering a private oasis within your own home. Experience the perfect blend of style, functionality, and modern living in the thoughtfully designed Hargeisa. Discover the Hargeisa today and embrace a new level of comfort and sophistication.
We’re here to help you every step of the way. Read all about our process here.
