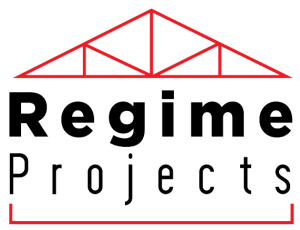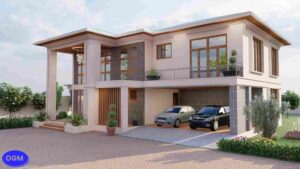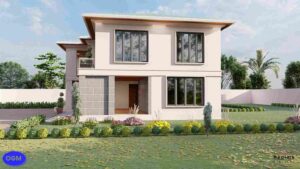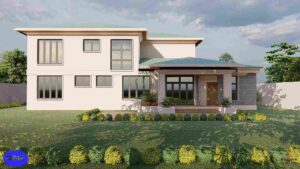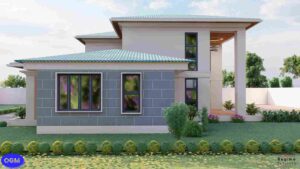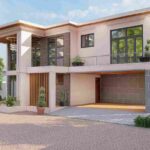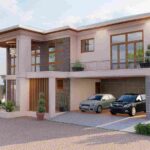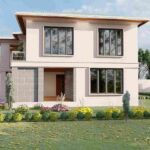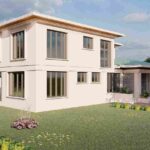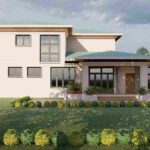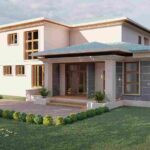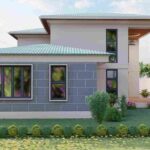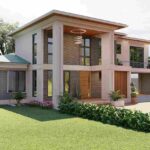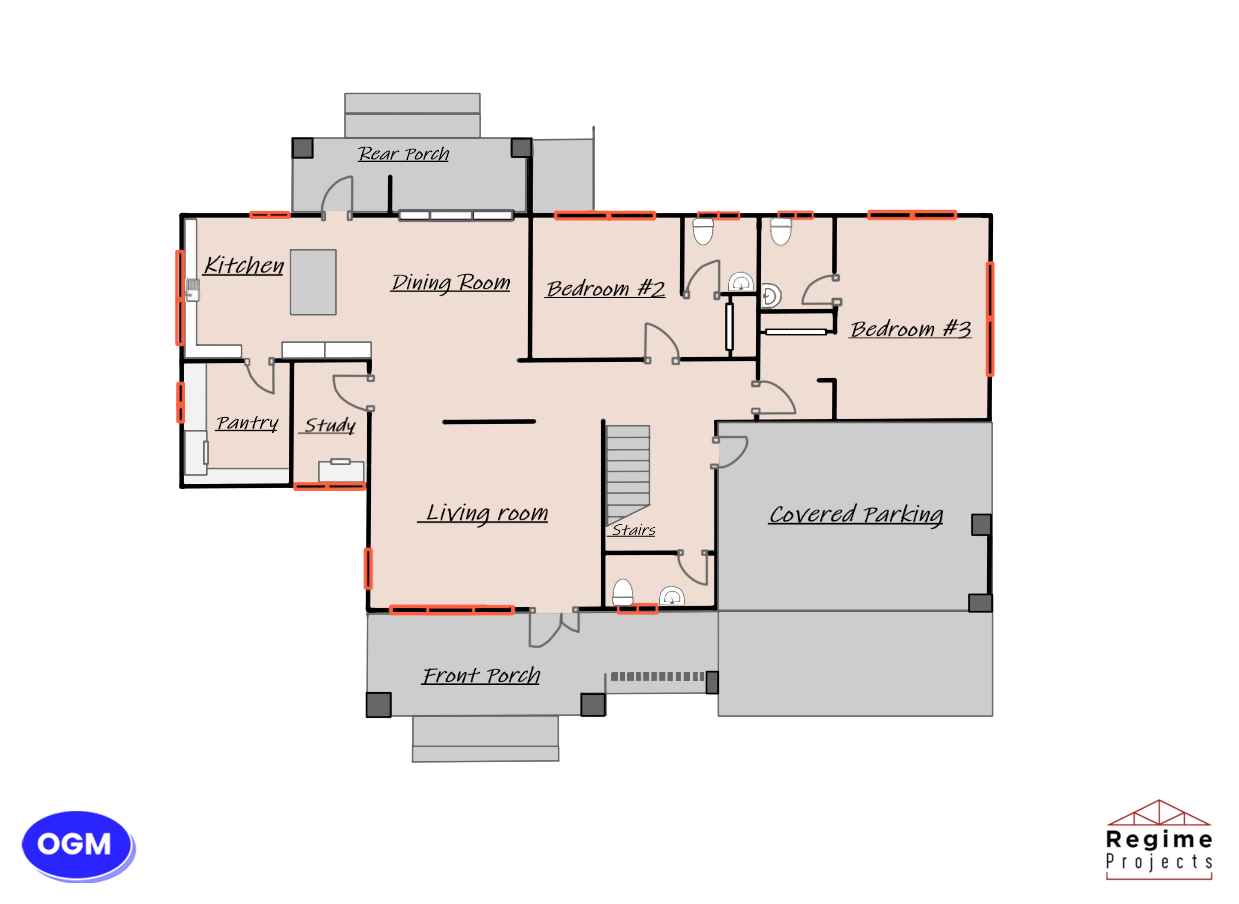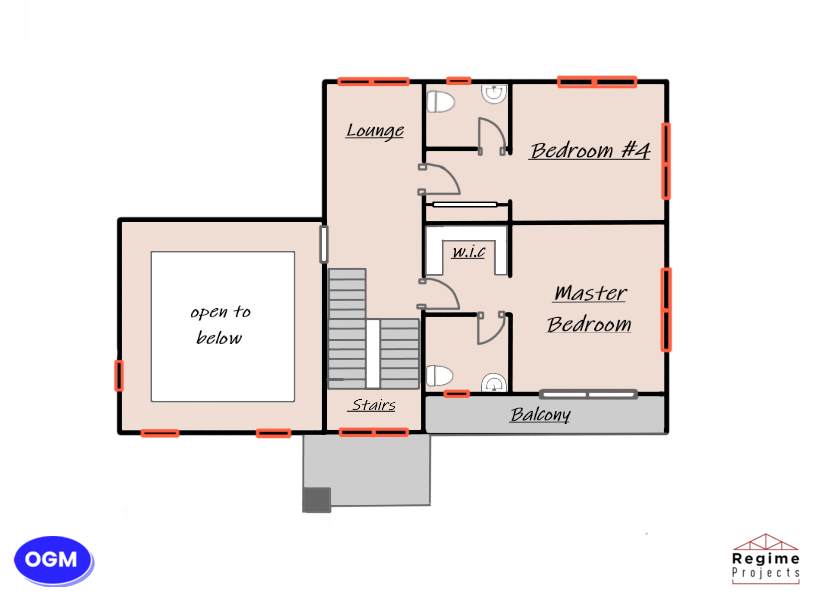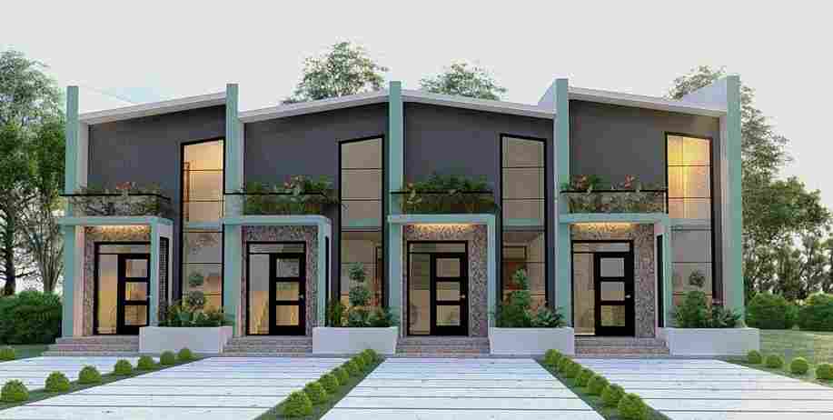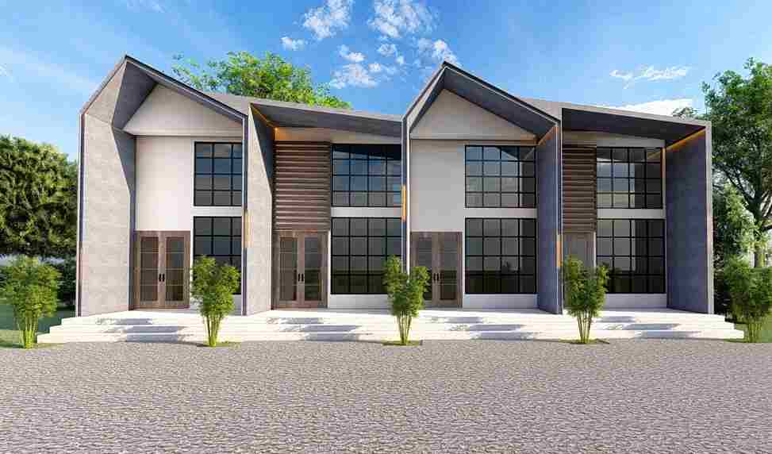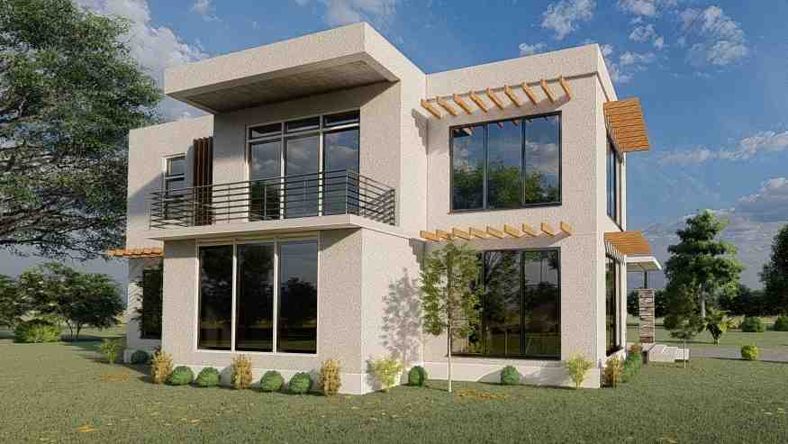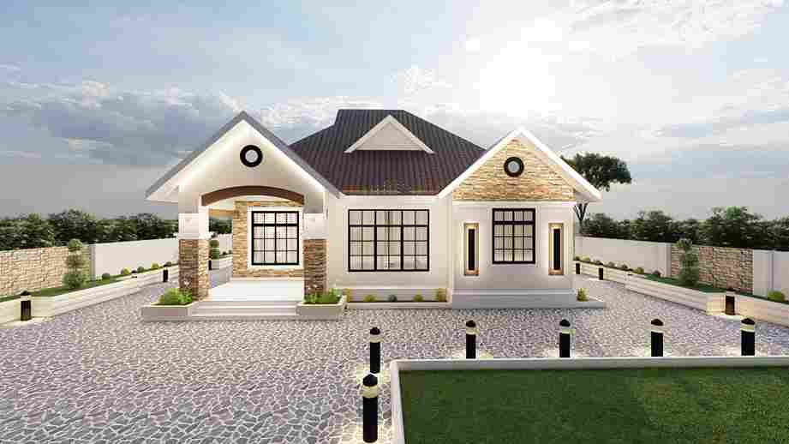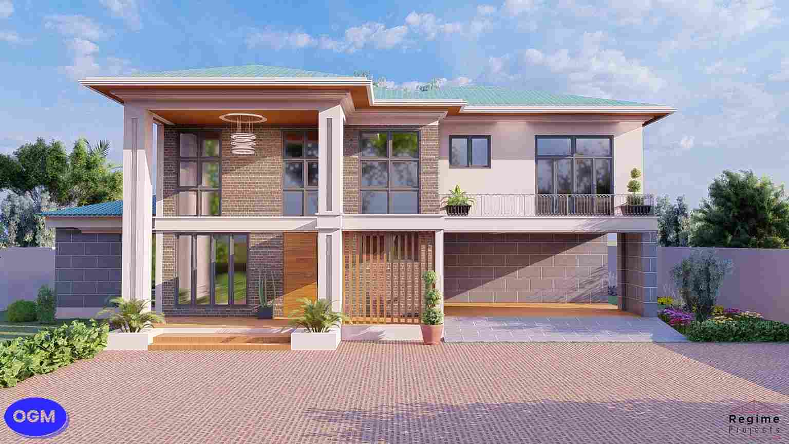
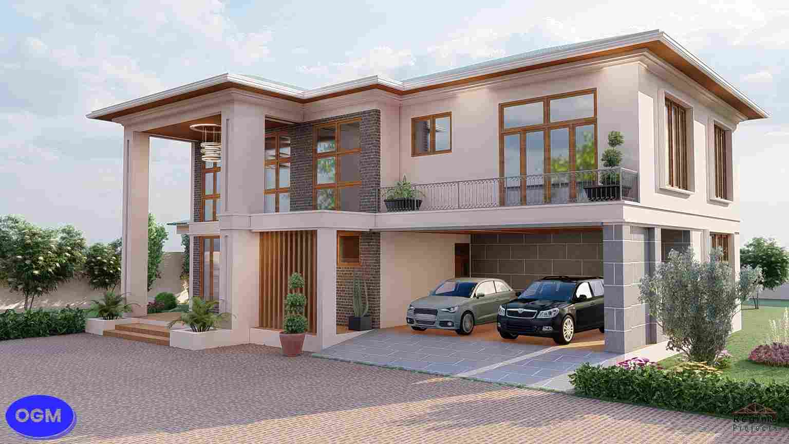
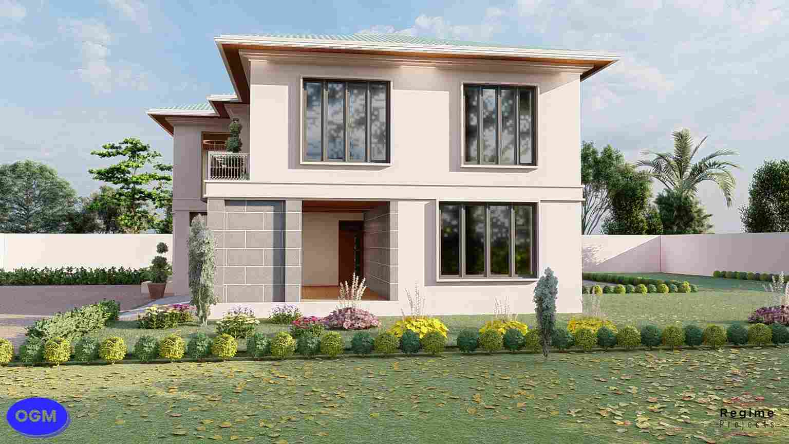
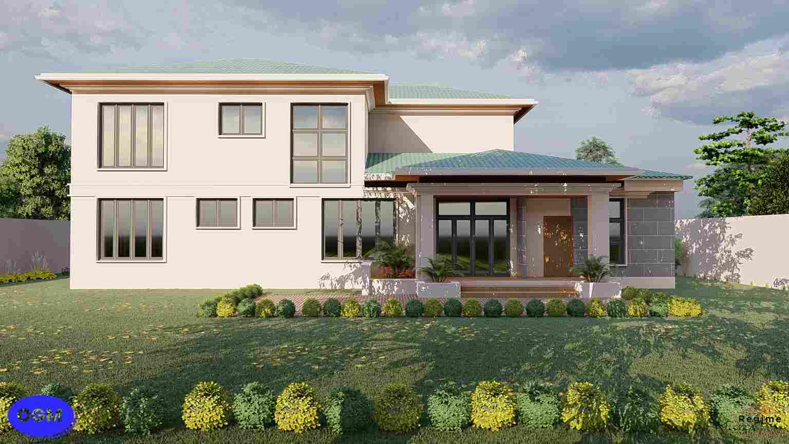
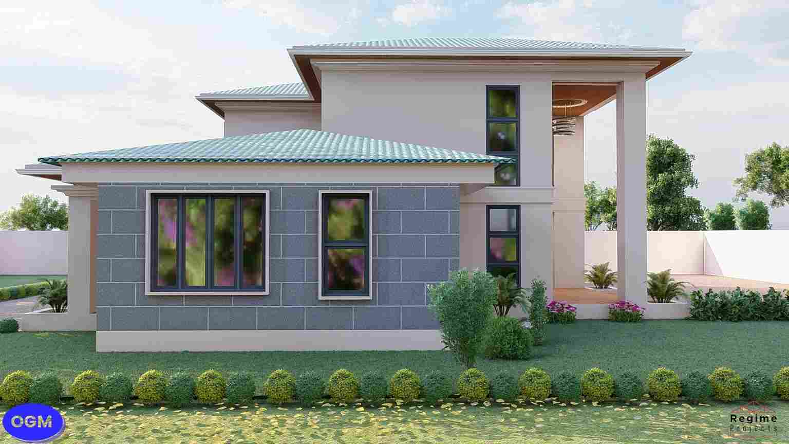
Kampala
Designer: OGM Consultants
Bedrooms
4
Bathrooms
5
Floor Area
425.23 sq.m
Site Footprint
18 m x 22 m
Build Time
16 weeks
Starting Price
Tsh 258,239,994.02
Kampala
DESCRIPTION
Looking for an elegant house design that fits perfectly in an urban setting? Look no further than The Kampala! This custom home plan features a palace-like aesthetic with a high roof front porch and wall height windows that create an open and airy floor plan with ample natural light. Enter through the front doors into a large lounge with a double height ceiling and large windows that offer seamless indoor-outdoor flow. The dining room has its own large glass doors and the gourmet kitchen is designed for easy conversations with an island in the middle, pantry/laundry, and modern appliances.
On the ground floor, there are two bedrooms and a study that can serve as an office or home library. On the floor above, you’ll find the master bedroom with balcony access to enjoy the scenic views from the top! There’s also another bedroom on this level for more space for family and guests. This versatile floor plan is perfect for families of any size or those who love to entertain. And don’t forget the two-car garage with its own conveniently placed access door to the house, making it easy to come and go as you please. Bring The Kampala to life as your own.
We’re here to help you every step of the way. Read all about our process here.
