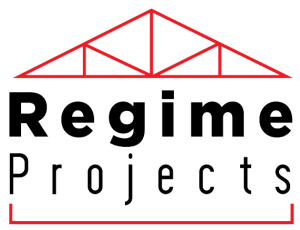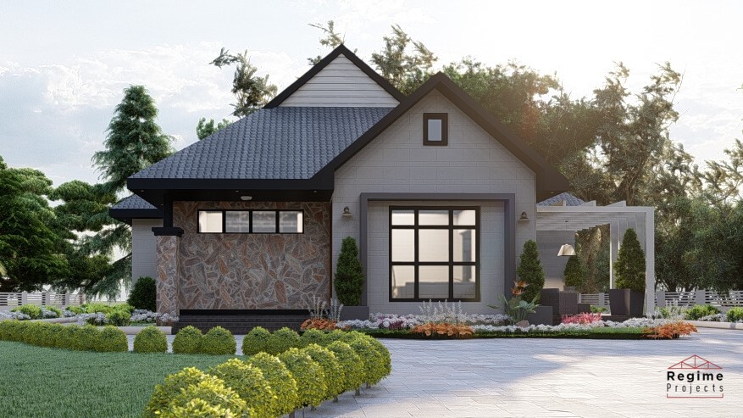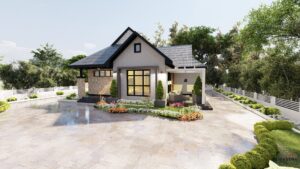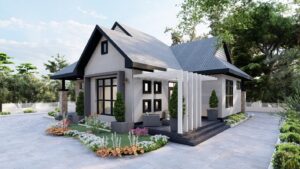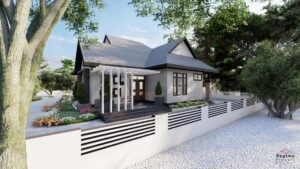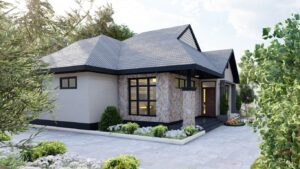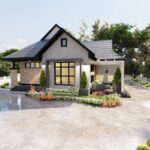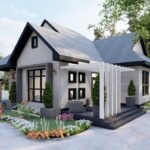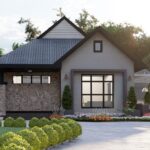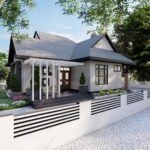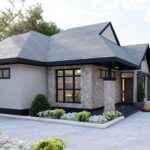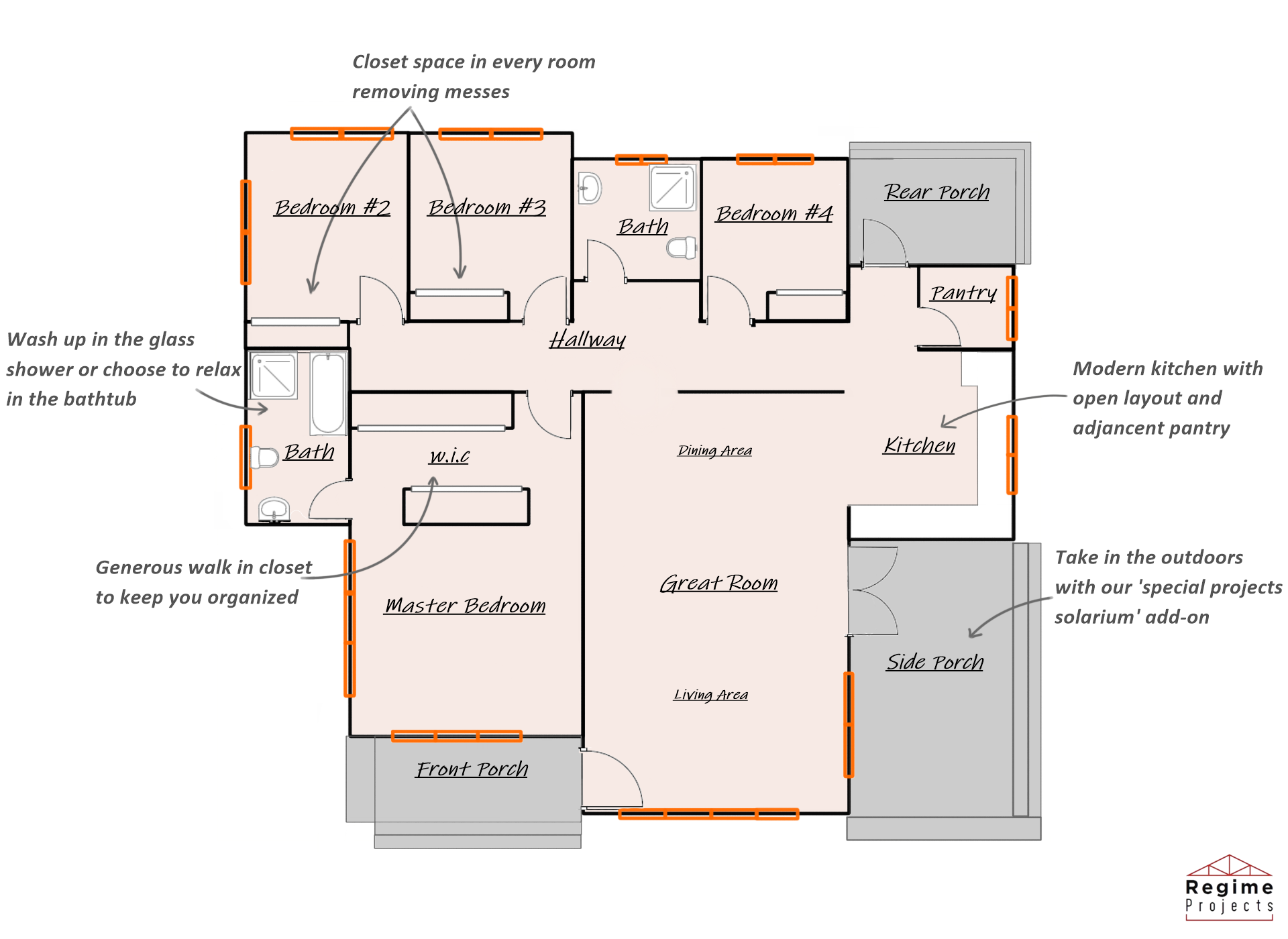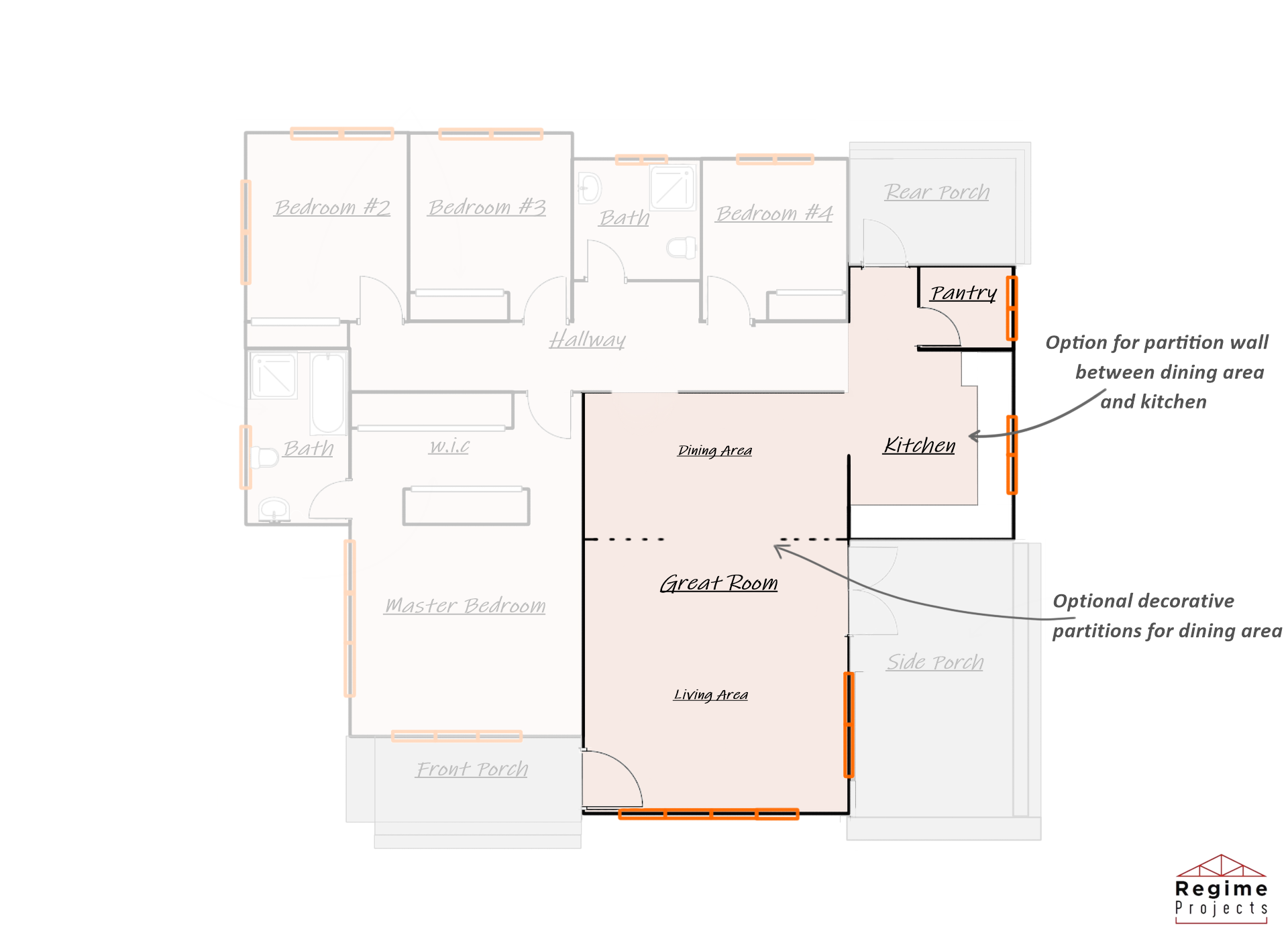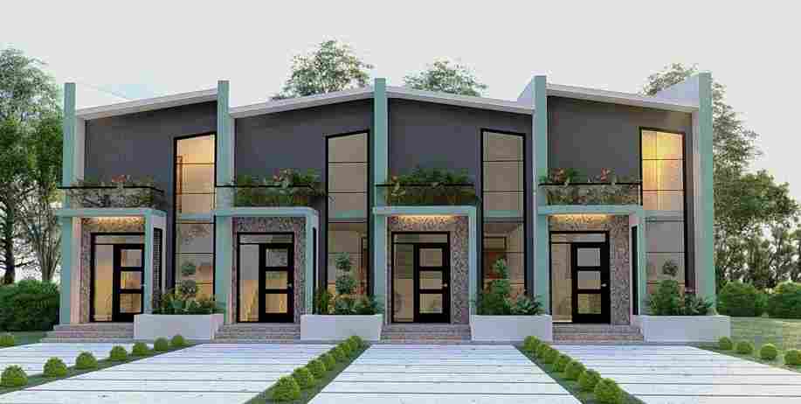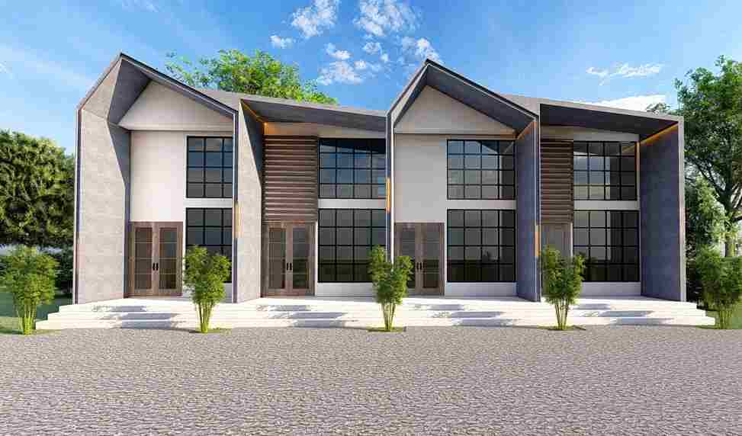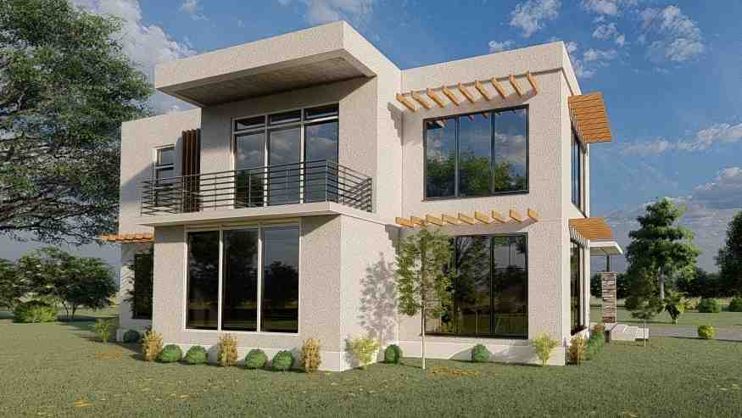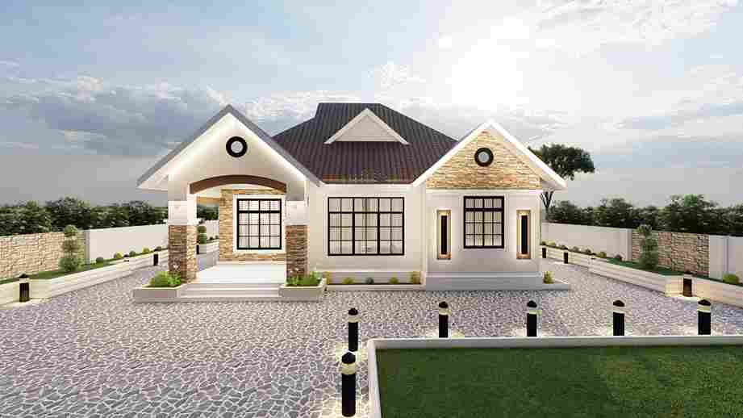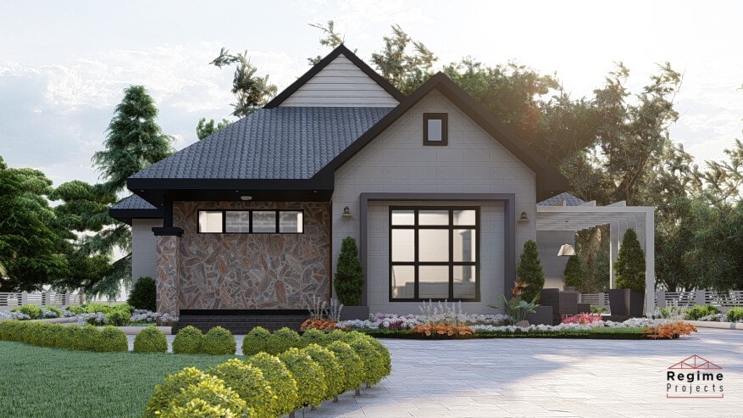
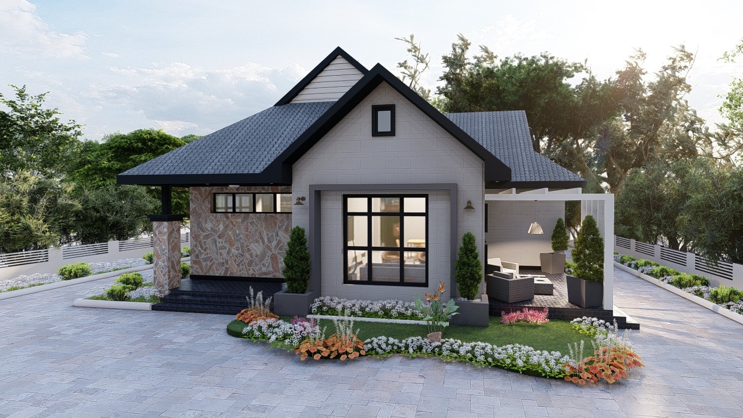
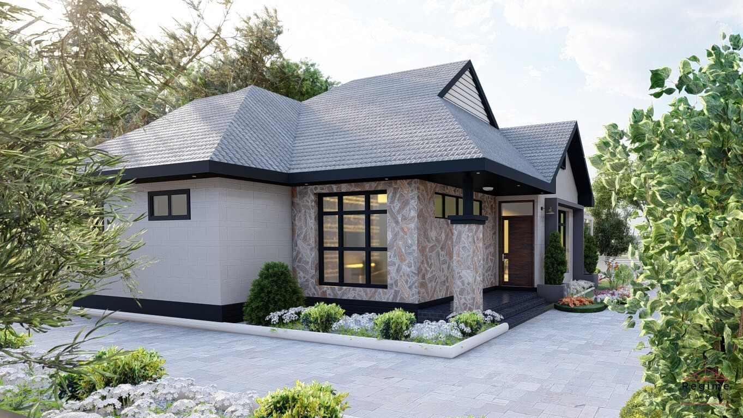
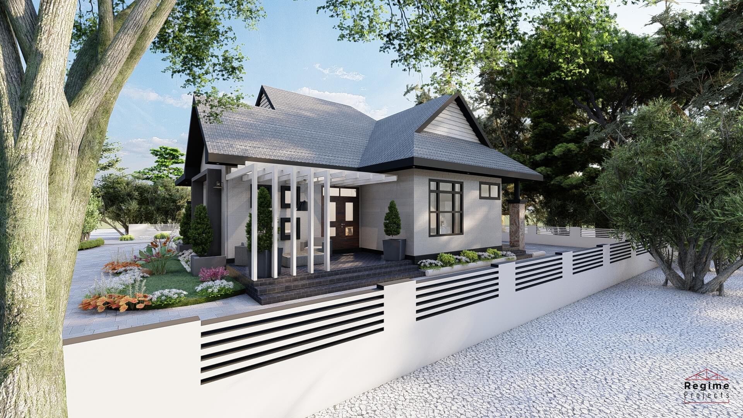
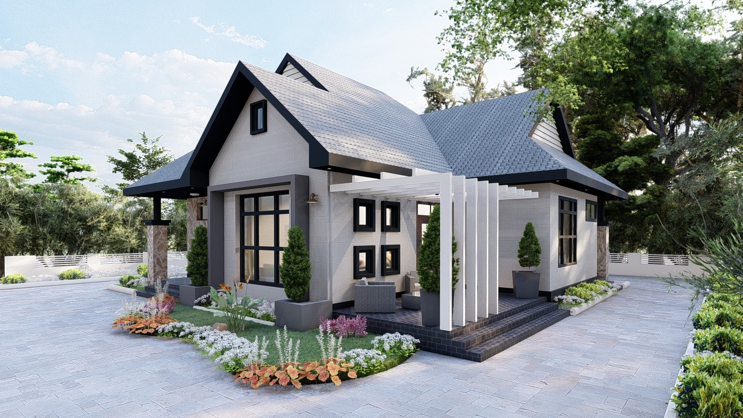
Zambezia
Designed By: Regime Projects
Bedrooms
4
Bathrooms
2
Floor Area
193.49 sq.m
Site Footprint
15 m x 16 m
Build Time
12 weeks
Starting Price
Tsh 108,090,265.78
Zambezia
DESCRIPTION
Enjoy with your family in The Zambezia, purposely created to provide ample space for everyone. Look at those awesome surfaces! The great room and dining area are connected creating a vast lounging area and flexible according to need. The master suite is so spacious one can fit in a working area if need be. Even the bathroom in the master bedroom is designed for relaxation. The modern kitchen with its pantry offers plenty of countertops and still leaves spare space to to fit a table, a couple of chairs or even an island. The Zambezia really is a family home.
We’re here to help you every step of the way. Read all about our process here.
